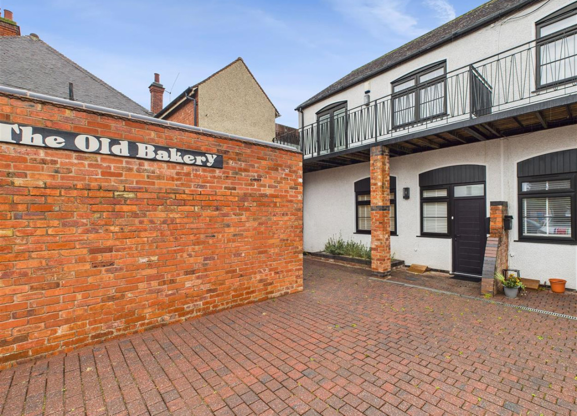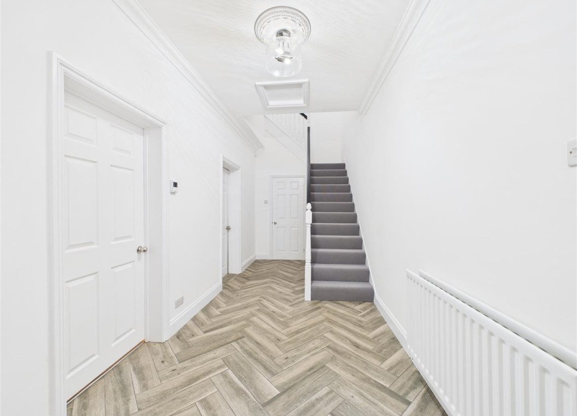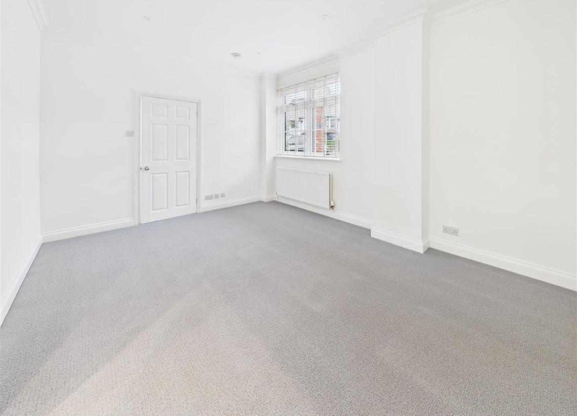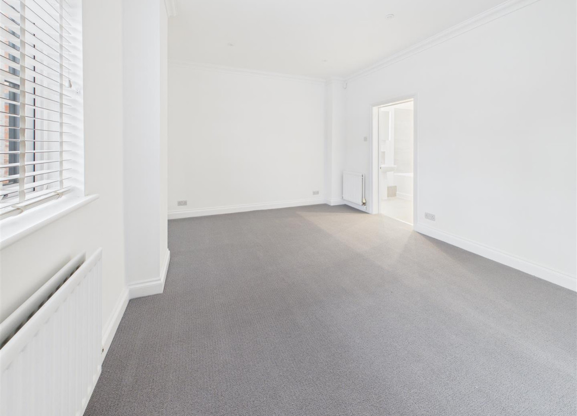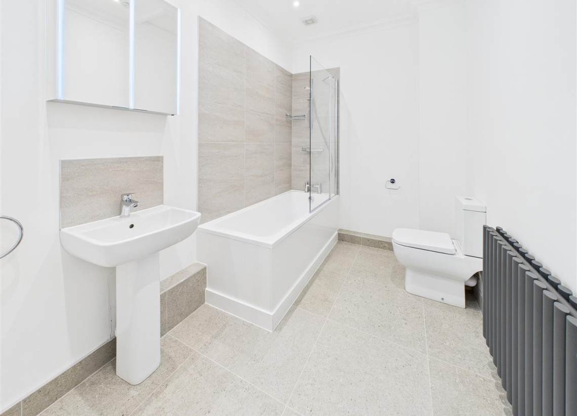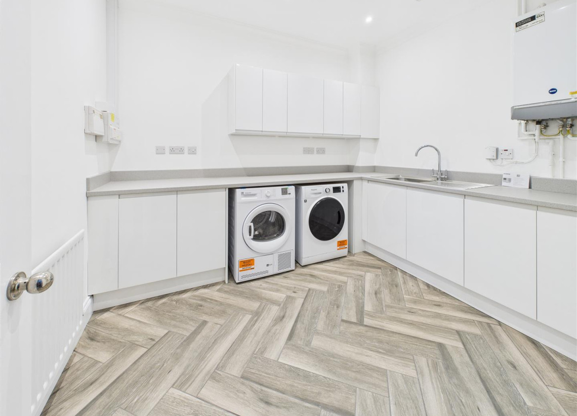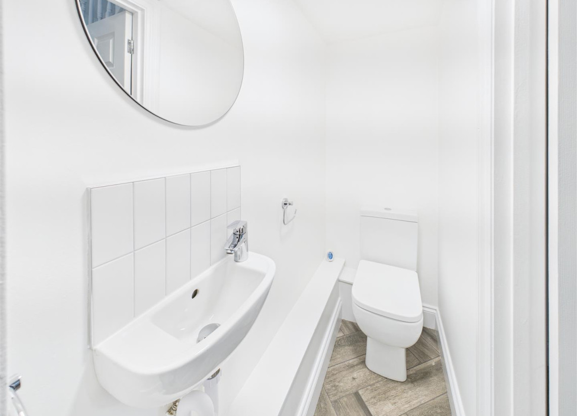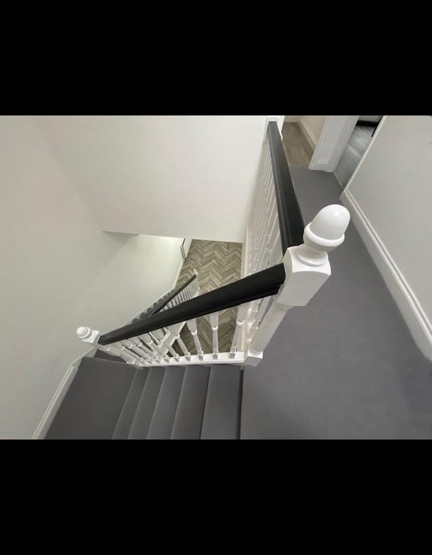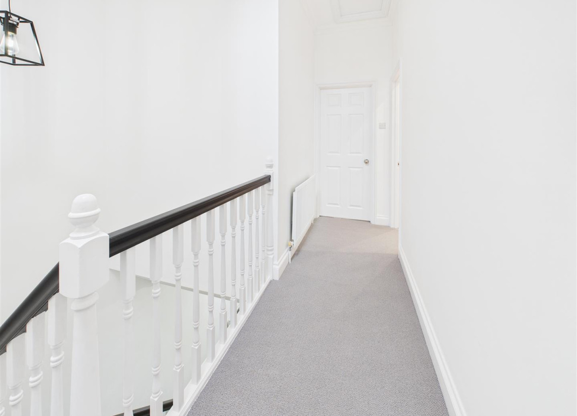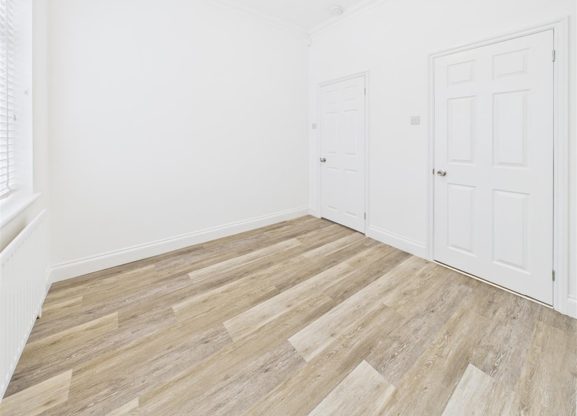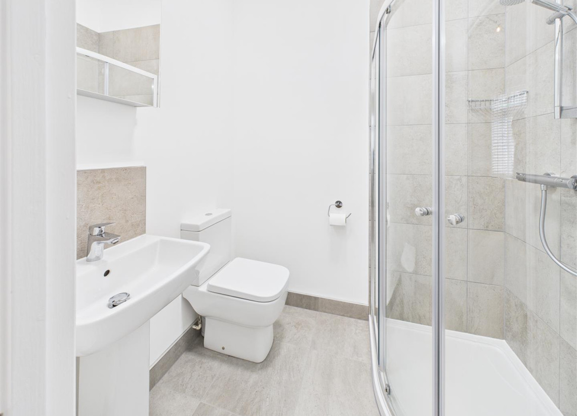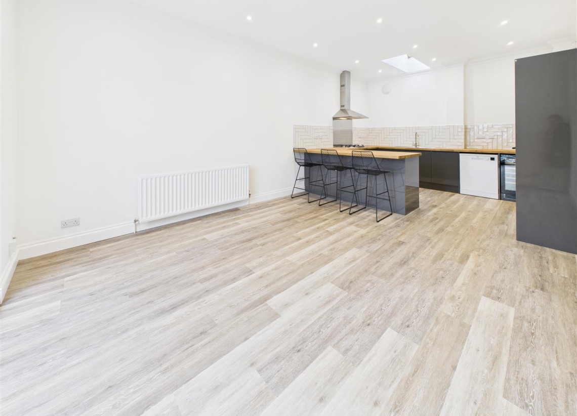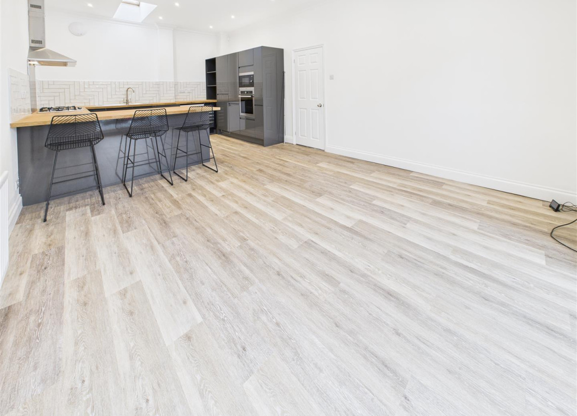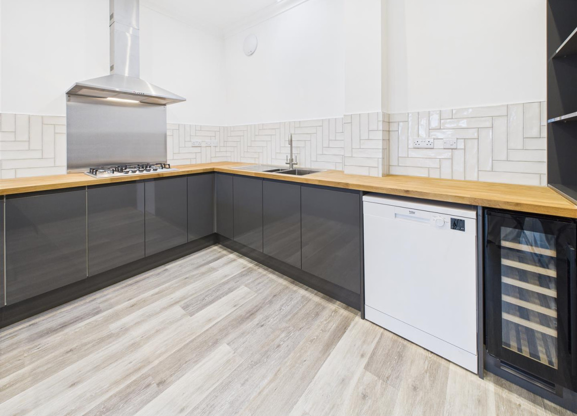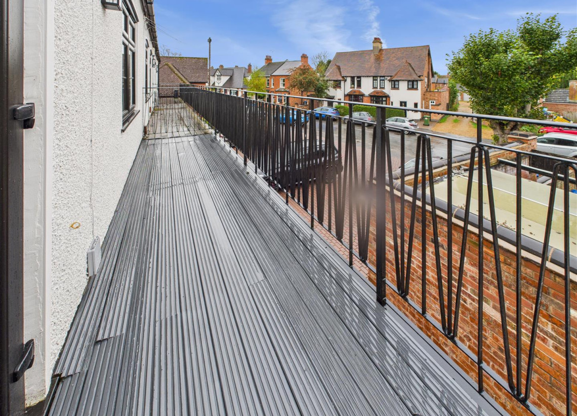Dunsmore Avenue, Rugby
2 bedroom house - end terrace for sale
Offers in the region of £269,950
Key Features
- Refurbished two bedroom town house finished to a high specification
- Brand new fitted kitchen and bathroom suits
- Bedroom one and en-suite bathroom to ground floor
- Laundry room with appliances and w.c.
- First floor boasts open plan living/kitchen with appliances
- First floor balcony off the large living/kitchen area
- White venetian wooden blinds to all windows
- Outside space which can be tailored to your own taste
- Tandem parking for two/three vehicles to the front
Sell your house from £1995
WITH OUR ALL INCLUSIVE FIXED FEE
GET A VALUATION
Description
** COMPLETELY REFURBISHED HOME TO INCLUDE BRAND NEW KITCHEN AND BATHROOMS, FULLY RE-DECORATED WITH NEW FLOORING THROUGHOUT **
Beautifully presented property that has been converted from an old Bakery in 2002 (approx.) to provide a deceptively spacious two bedroom home set on two floors located in a popular area of Hillmorton. The ground floor accommodation comprises of larger than average double bedroom which could also lend itself to a second reception room
ursery or study and en-suite bathroom with thermostatically controlled shower over the bath. There is a good sized laundry room with washing machine and tumble dryer and a ground floor w.c. The first floor is accessed via the generously proportioned bright and airy hallway, the second double bedroom benefits from an en-suite shower room. Outside, the property offers ample tandem parking for several vehicles, along with a manageable outdoor space that can be tailored to your personal taste. This charming end town house is a must-see, as it combines modern amenities with a welcoming atmosphere, making it a perfect place to call home. Viewing is highly recommended to fully appreciate all that this property has to offer.
Entrance Hall - 5.96 x 2.14 (19'6" x 7'0") - Double glazed window and door with No. 1 etched into the glass above the door and thoughtfully designed cornice which blends beautifully and tastefully into the decor. There is a thermostat control, electric cupboard housing electric meter, dog leg designed staircase leading to the first floor, loft hatch, radiator and Herringbone tiled flooring.
Bedroom One - 3.26 x 4.75 (10'8" x 15'7") - Spacious room which could lend itself to either a bedroom/reception room
ursery or study with double glazed window to the front elevation, radiators and Westex 100% wool carpet.
En-suite Bathroom - 3.14 x 1.96 (10'3" x 6'5") - Three piece bathroom suite comprising of panelled bath with thermostatically controlled shower over, low flush w.c., pedestal wash hand basin, vertical design radiator, illuminiated mirror bathroom cabinet, loft hatch and Porcelanosa wall and floor tiles.
Laundry Room - 2.93 x 2.59 (9'7" x 8'5") - Good sized laundry room with wall and base mounted units, stainless steel sink unit with mixer tap, Baxi boiler, fusebox, loft hatch, Hotpoint washing machine and separate dryer and Herringbone tiled flooring.
Ground Floor Cloakroom Low flush w.c., wash hand basin with wall mounted mirror and Herringbone tiled flooring.
Stairs & Landing - 3.84 x 1.09 (12'7" x 3'6") - Stairs rising from the entrance hallway with skylight, loft hatch, radiator and Westex 100% wool carpet.
Open Plan Fitted Kitchen/Lounge - 6.88 x 3.91 (22'6" x 12'9") - Spacious and airy brand new fitted kitchen incorporating Lamona 5 ring hob, Hotpoint built-in microwave, Hotpoint built-in electric fan assisted oven, Beko dishwasher, solid oak worktops, graphite grey cabinets with pan drawers and pull out larder unit, wine cooler and Porcelanosa splash back tiles, skylight, radiator and extractor. The living space has double doors leading to balcony incorporating integrated blinds which overlooks the villlage of Hillmorton.
Bedroom Two - 2.90 x 3.10 (9'6" x 10'2") - Double bedroom with double glazed window to the front elevation, radiator and tiled flooring.
En-suite - 1.52 x 1.89 (4'11" x 6'2") - Shower cubicle with thermostatically controlled shower, pedestal wash hand basin, low flush w.c. and Porcelanosa wall and floor tiles.
Parking Tandem parking is provided to the front of the property for 2-3 vehicles with an outside area to be tailored to your own use.
Viewings Strictly via the agent Archer Bassett.
i
Council Tax band: C
Location
Floorplans

EPC

360 Tour
[Enlarge]
