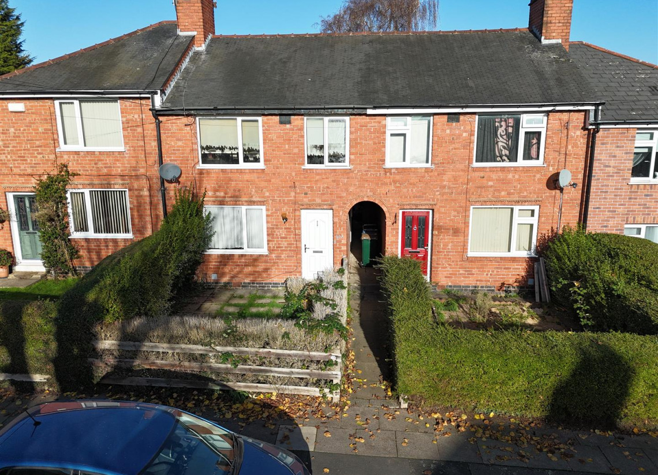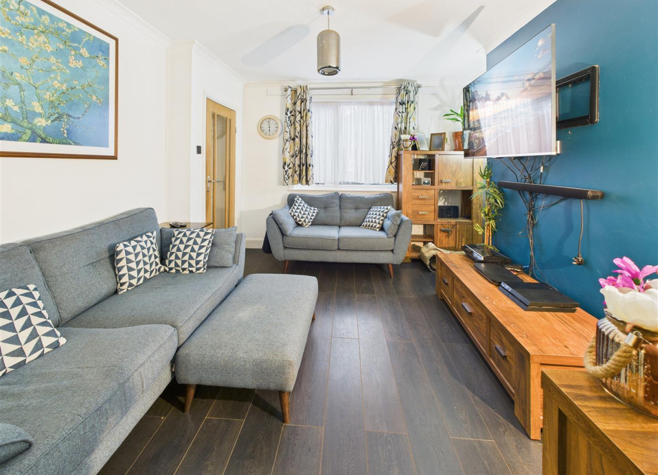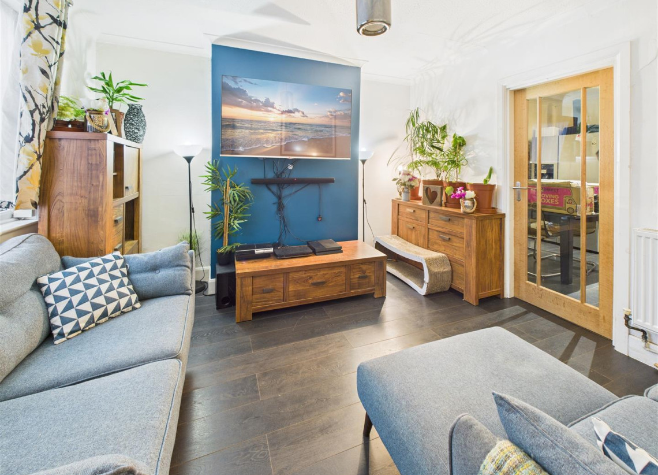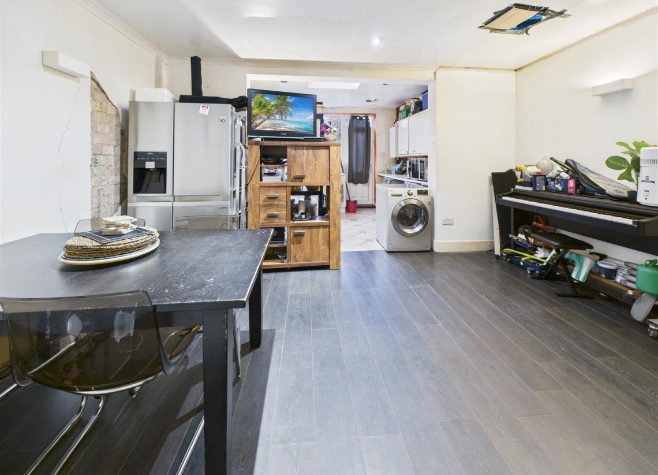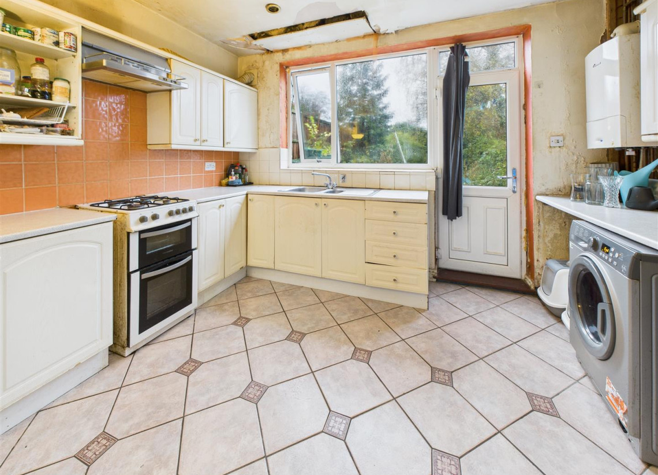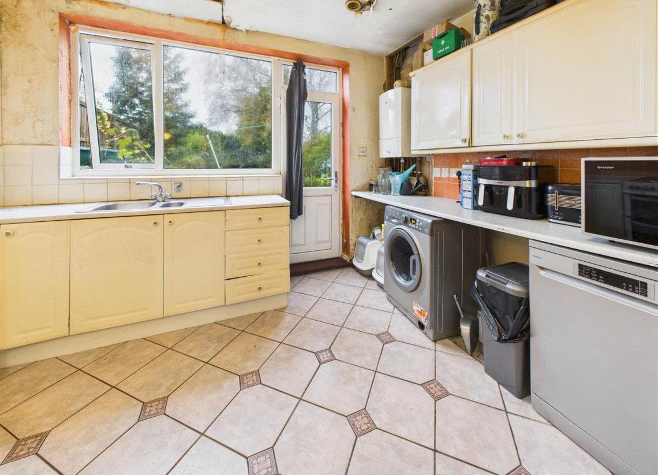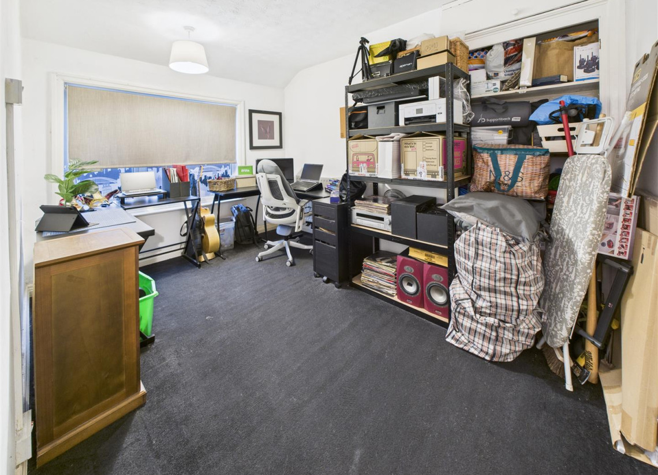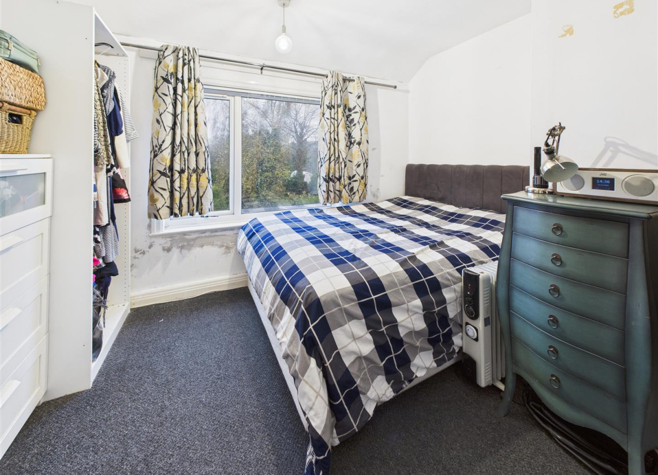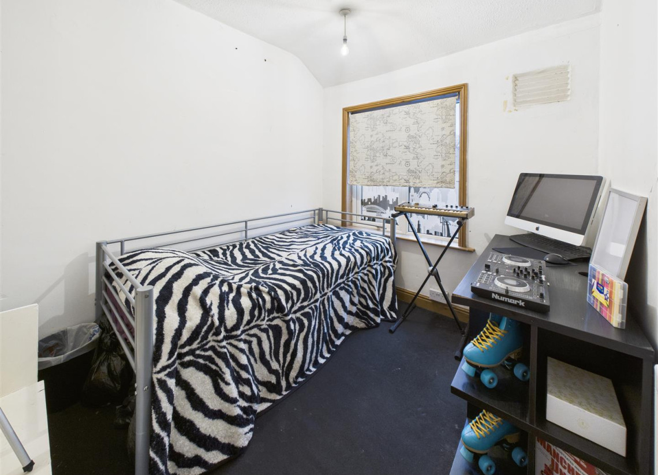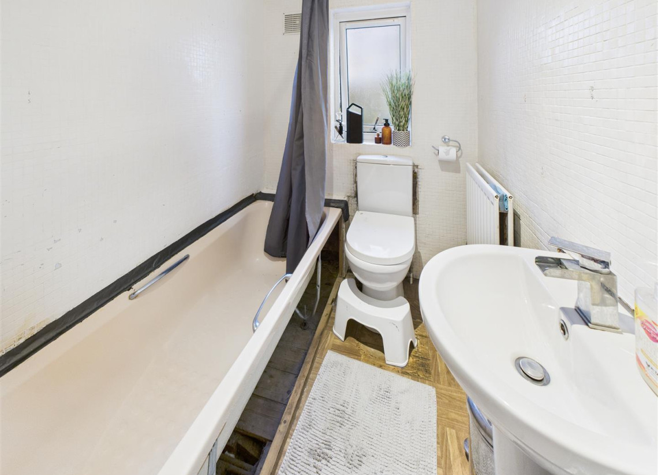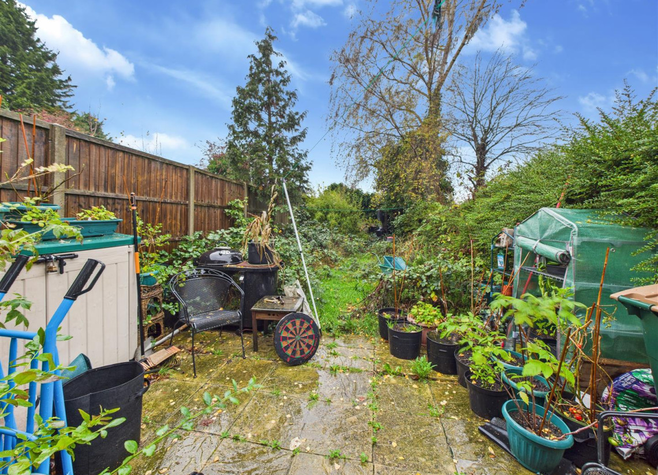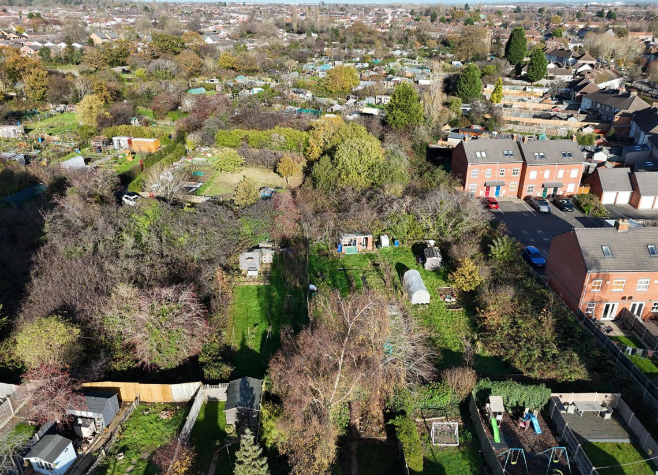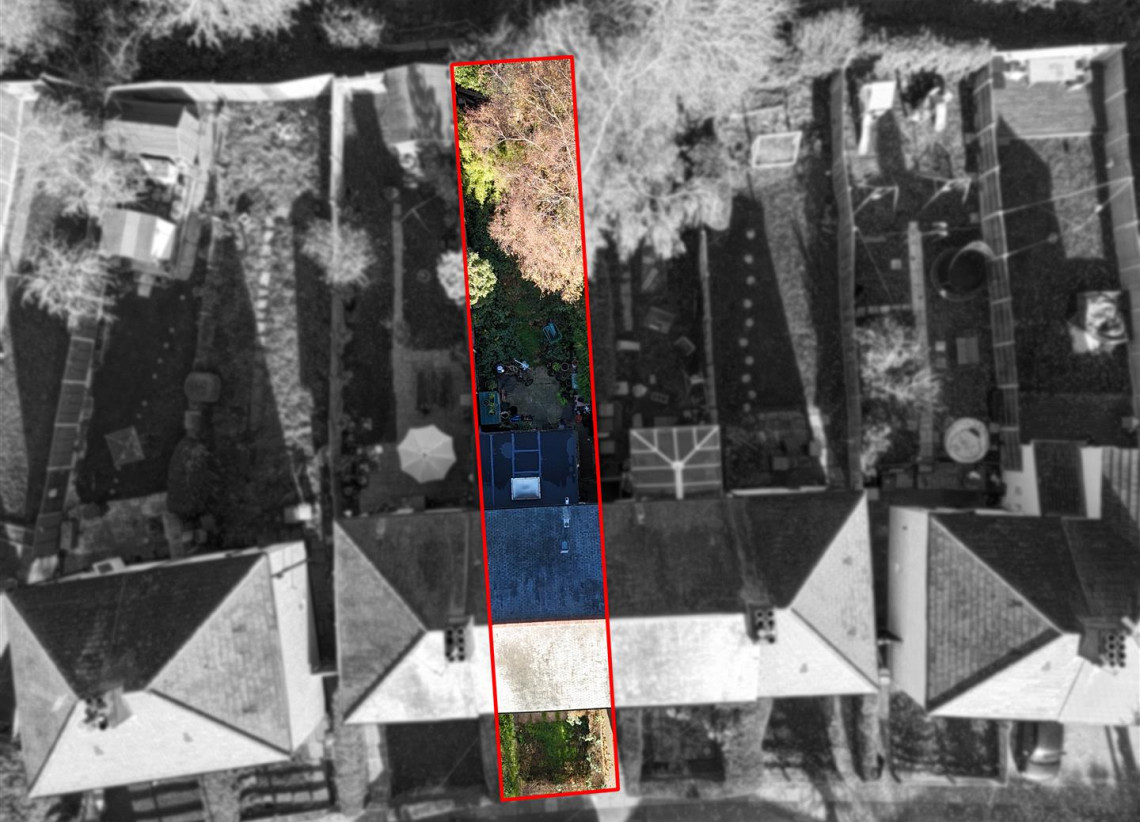Poole Road, Coventry
3 bedroom house - terraced for sale
Offers over £195,000
Key Features
- Full width extension
- Potential to develop further subject to planning
- Three large bedrooms
- Private gardens to front and rear
- Chain free
- Two reception rooms
Sell your house from £1995
WITH OUR ALL INCLUSIVE FIXED FEE
GET A VALUATION
Description
*FULL WIDTH EXTENSION* This extended three-bedroom terraced home presents a fantastic opportunity for buyers seeking space, versatility and future potential. Planning permission has already been granted for a two-storey rear extension and a detached outbuilding ideal for use as a home office (Planning Ref: HH/2021/3503), making this an exciting prospect for those looking to add value or create their perfect layout.
The ground floor offers a stylish modern lounge and a spacious extended kitchen/diner, fitted with a range of wall and base units. To the first floor, the property features two well-proportioned double bedrooms, a generous single bedroom with built-in storage, and a fully tiled family bathroom complete with a white suite, bath with shower over, WC and washbasin.
Outside, the property benefits from a low-maintenance paved fore-garden, while the large rear garden provides both patio and lawned area. Additional features include double glazing and gas central heating throughout.
Lounge - 3.55m x 3.57m (11'7" x 11'8") - Double glazed window to front, spacious lounge with laminate flooring.
Dining Room - 4.47m x 3.12m (14'7" x 10'2") - Large dining room with laminate flooring and built in under stair storage, leads to kitchen.
Kitchen - 3.75m x 2.85m (12'3" x 9'4" ) - Double glazed window to rear and UPVC door to garden. A large extended kitchen with a range of wall and base units.
Bedroom 1 - 2.37m x 3.66m (7'9" x 12'0") - Double glazed window to front, large double room with carpet.
Bedroom 2 - 3.54m x 3.16m (11'7" x 10'4") - Double glazed window to rear, large double room with carpet.
Bedroom 3 - 2.33m x 2.87m (7'7" x 9'4" ) - Double glazed window to front, good sized bedroom with carpet and built in storage.
Bathroom - 1.54m x 1.78m (5'0" x 5'10") - Double glazed window to rear with privacy glass, tiled bathroom with white suite to include bath, W/C and hand wash basin.
Tenure - Freehold The agent has been informed that the property is offered freehold however any interested party should obtain confirmation of this via their own solicitor or legal representative.
Viewings Viewings are strictly by appointment only via Archer Bassett.
Agent Notes 1. Anti-Money Laundering (AML) Regulations – All named purchasers and anyone gifting funds will be asked to produce identification documentation before proceeding to instruction of solicitors and we would ask for your co-operation in order to proceed to agreeing the sale as soon as possible.
2. Source of Funds - All named purchasers and anyone gifting funds will be asked to produce evidence of the source of their funds before proceeding to instruction of solicitors.
3. These particulars do not constitute part or all of an offer or contract.
4. Any measurements indicated are intended for guidance only and as such must not be relied upon and any interested parties are advised to confirm any measurements before committing to any offer.
5. Archer Bassett has not tested any equipment, appliances, fixtures, fittings or services.
Council Tax band: A
Location
Floorplans
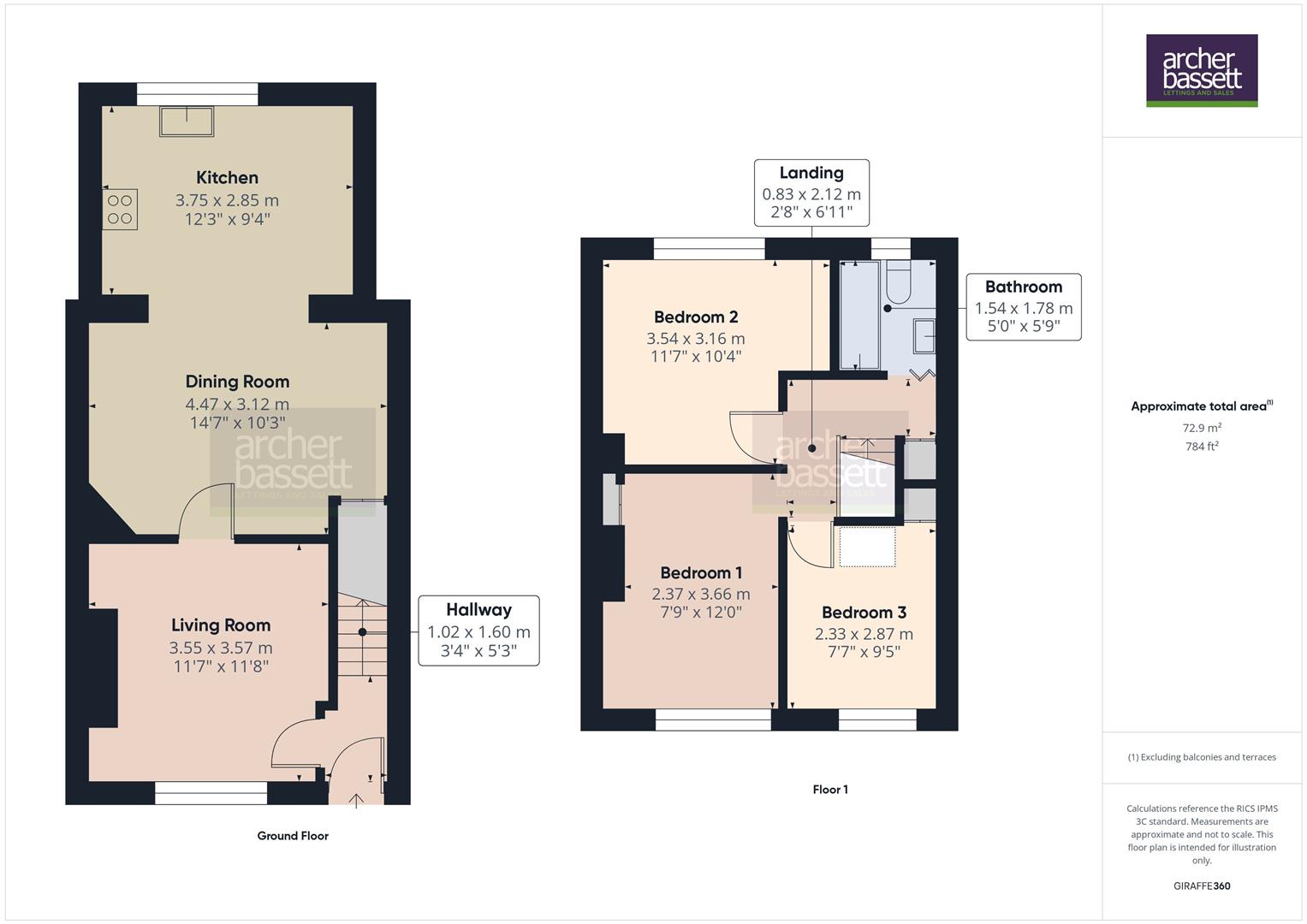
360 Tour
[Enlarge]
