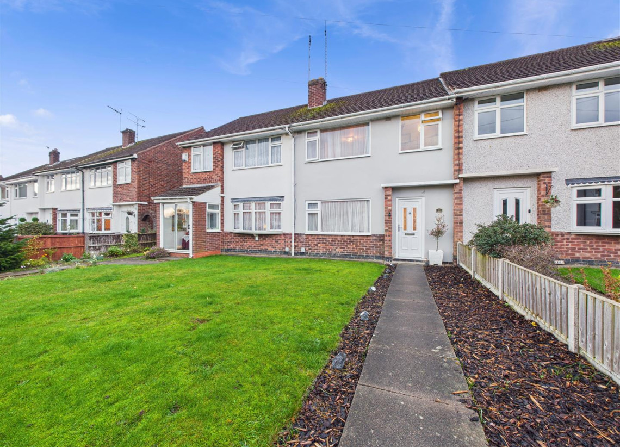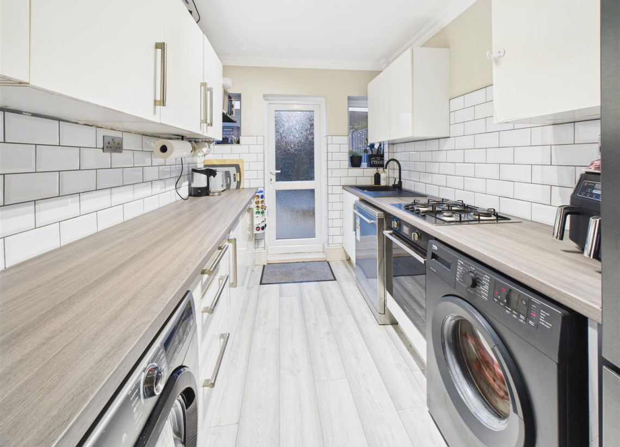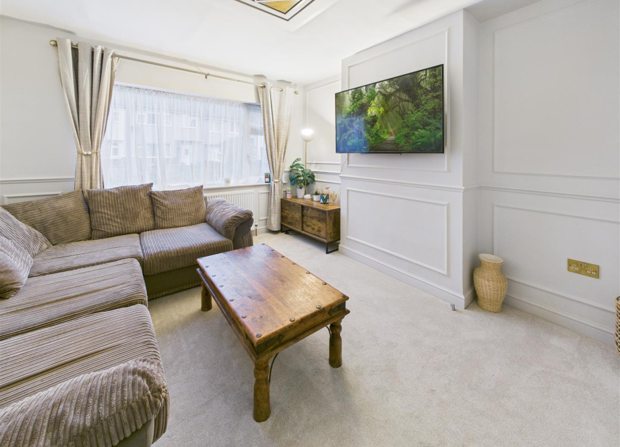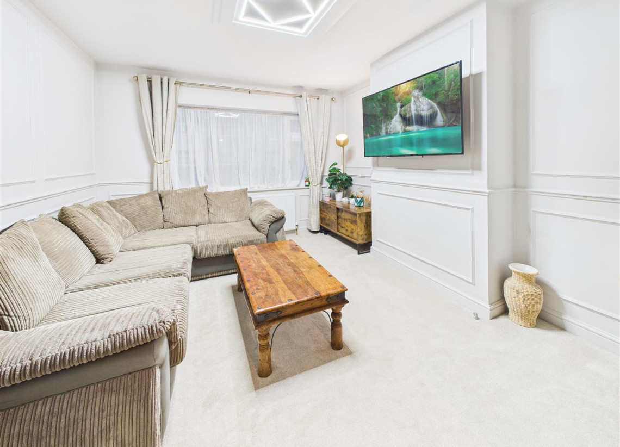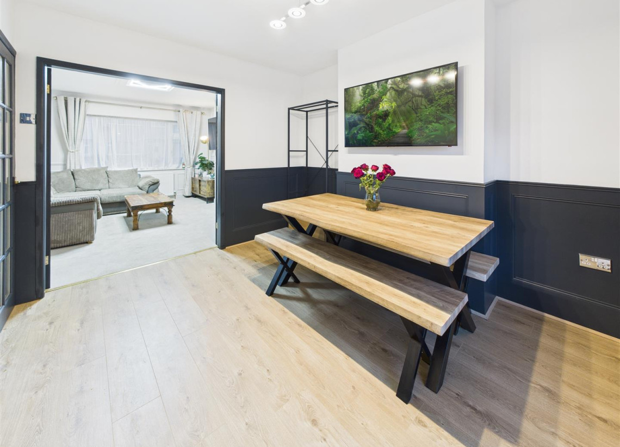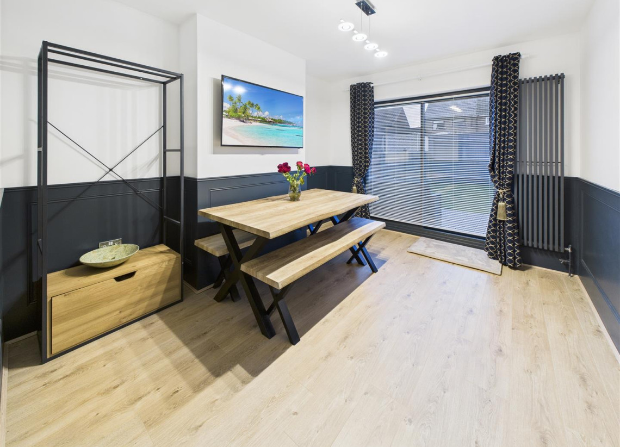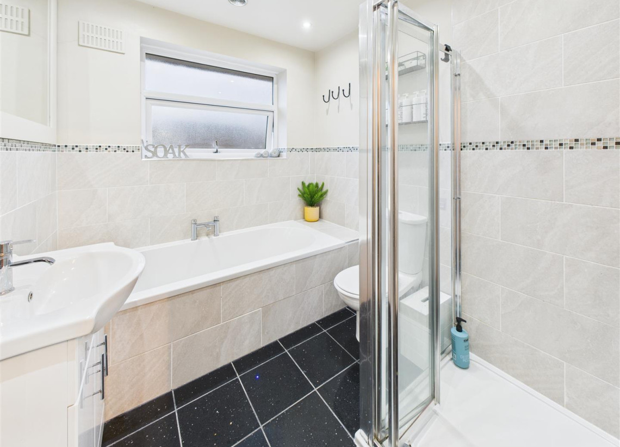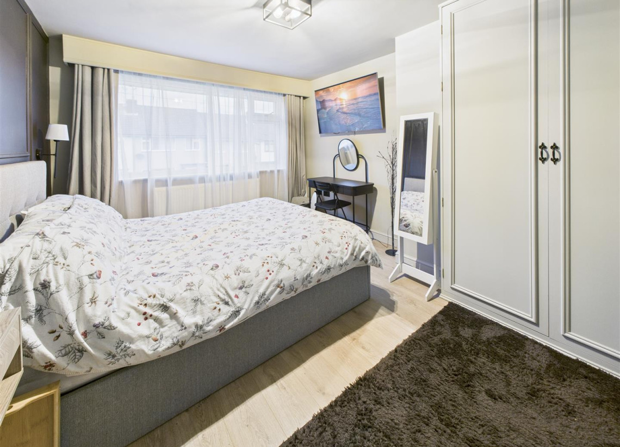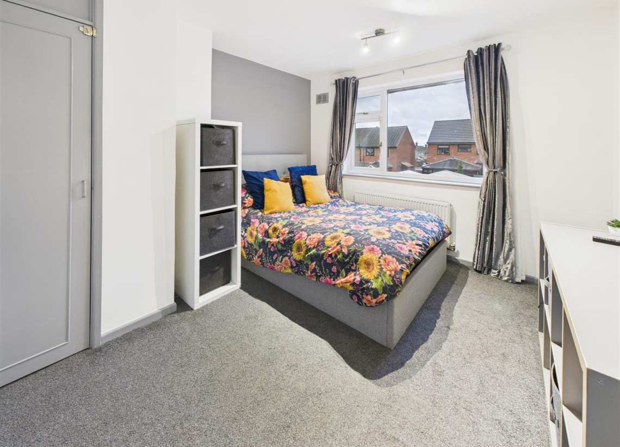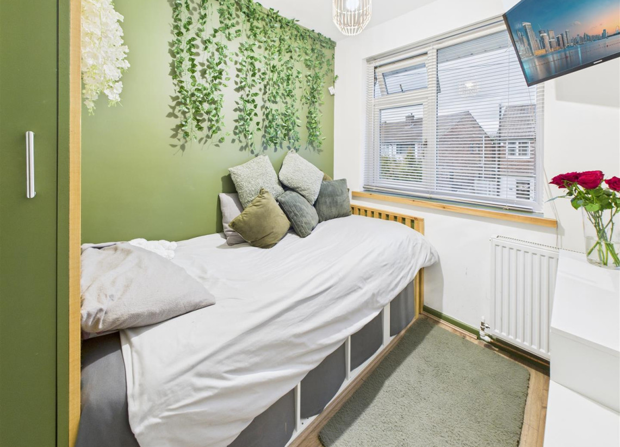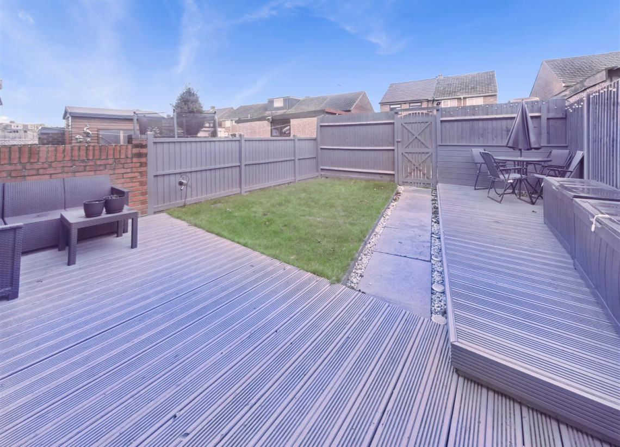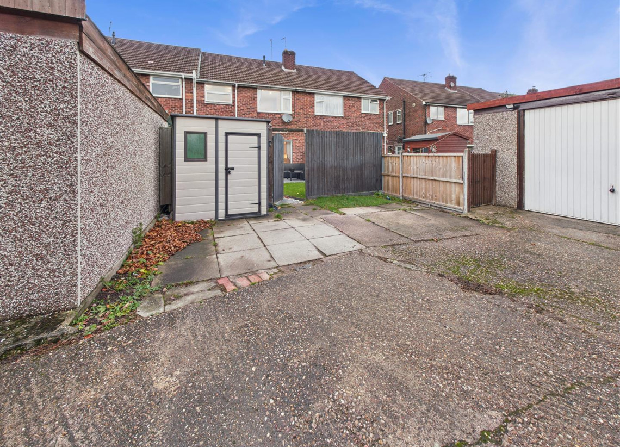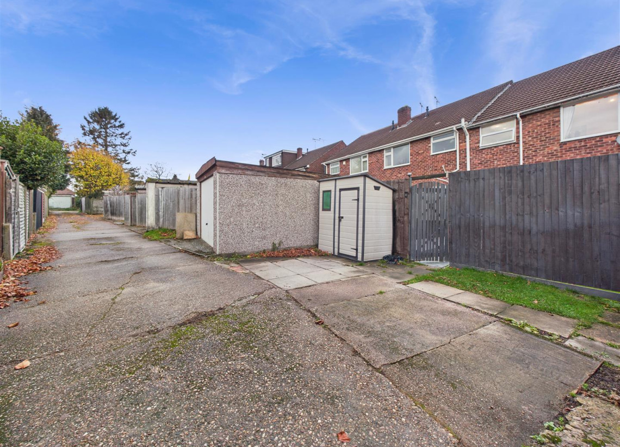Kimble Close, Allesley Park, Coventry
3 bedroom house - mid terrace for sale
£249,995
Key Features
- Parking at rear
- Gardens to front and rear
- Fully renovated
- Spacious and light
- Excellent location
- Quiet cul-de-sac
- Well maintained
Sell your house from £1995
WITH OUR ALL INCLUSIVE FIXED FEE
GET A VALUATION
Description
*PARKING AT REAR* A fully renovated three bedroom mid-terrace home set at the end of a quiet cul-de-sac in the popular Allesley Park area of Coventry, within close proximity to local amenities, schools and a short walk to Allesley Park greenspace. Briefly comprising of a modern galley style kitchen with a range of wall and base units and integrated gas hob and electric oven, a spacious lounge/diner which can be separated by a set of large double doors. To the first floor are two large double bedrooms both with built in storage, and a good sized single bedroom. The larger than average bathroom features a white suite with both a bath and free standing shower cubicle with W/C and hand wash basin. Externally there is a lawned garden to front and a garden to rear with decking and lawn. Additional benefits include double glazing and central heating and off road parking to rear.
Living Room - 3.45m x 3.93 (11'3" x 12'10") - Double glazed window to front, spacious living room with carpet.
Dining Room - 2.97m x 3.63m (9'8" x 11'10") - Double glazed French Doors to rear leading to patio, modern dining room with laminate flooring.
Kitchen - 2.24m x 3.60m (7'4" x 11'9") - Double glazed windows to rear and UPVC door to garden. Galley style modern kitchen with a range of wall and base units and integrated gas hob and electric oven.
Bathroom - 2.09m x 2.38m (6'10" x 7'9" ) - Double glazed window to rear with privacy glass, larger than average bathroom with white suite to include bath, separate shower cubicle, W/C and hand wash basin.
Bedroom 1 - 3.28m x 3.99m (10'9" x 13'1") - Double glazed window to front, Large double room with laminate flooring and built in wardrobes.
Bedroom 2 - 3.24m x 3.61m (10'7" x 11'10" ) - Double glazed window to rear, spacious double room with carpet and built in storage.
Bedroom 3 - 2.12m x 2.38m (6'11" x 7'9" ) - Double glazed window to front, good sized single room with laminate flooring.
Viewings Viewings are strictly by appointment only via Archer Bassett.
Tenure - Freehold The agent has been informed that the property is offered freehold however any interested party should obtain confirmation of this via their own solicitor or legal representative.
Agent Notes 1. Anti-Money Laundering (AML) Regulations – All named purchasers and anyone gifting funds will be asked to produce identification documentation before proceeding to instruction of solicitors and we would ask for your co-operation in order to proceed to agreeing the sale as soon as possible.
2. Source of Funds - All named purchasers and anyone gifting funds will be asked to produce evidence of the source of their funds before proceeding to instruction of solicitors.
3. These particulars do not constitute part or all of an offer or contract.
4. Any measurements indicated are intended for guidance only and as such must not be relied upon and any interested parties are advised to confirm any measurements before committing to any offer.
5. Archer Bassett has not tested any equipment, appliances, fixtures, fittings or services.
Council Tax band: B
Location
Floorplans
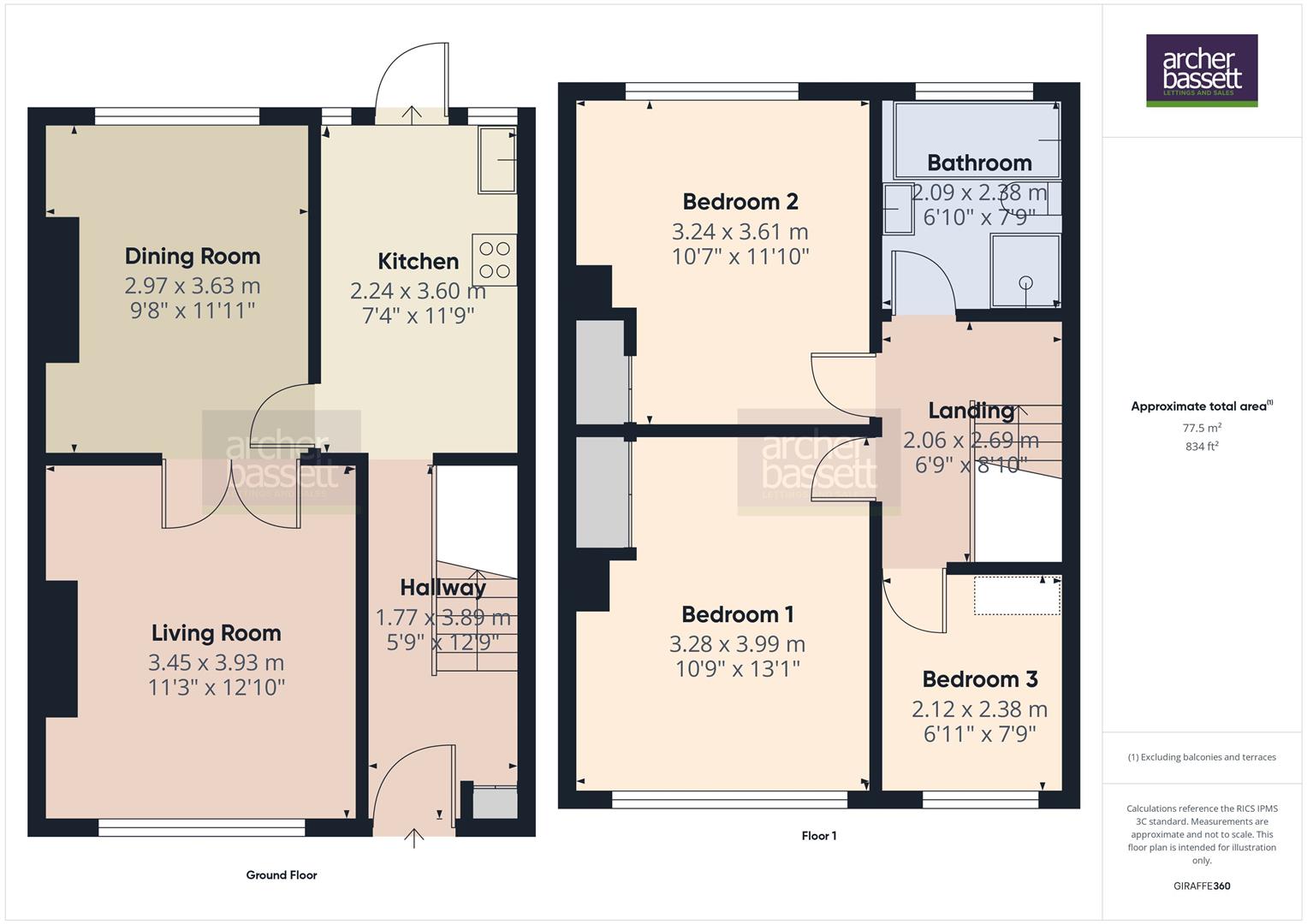
360 Tour
[Enlarge]
