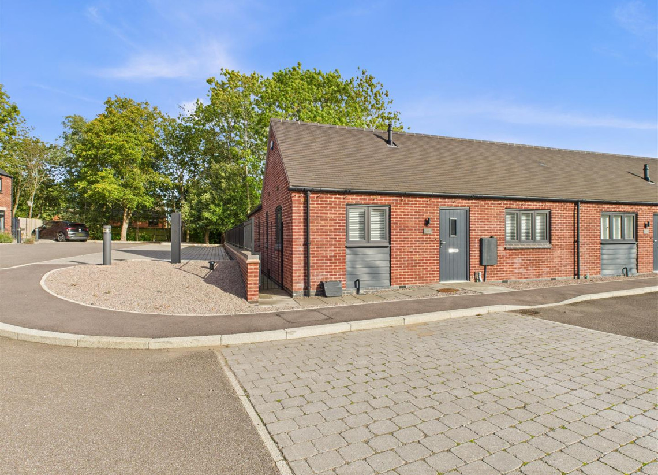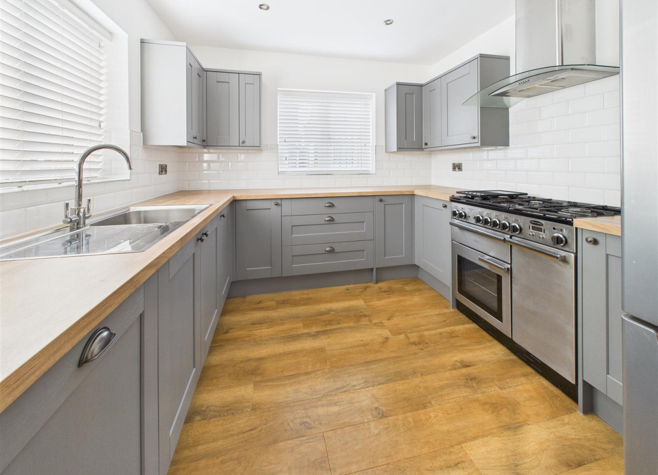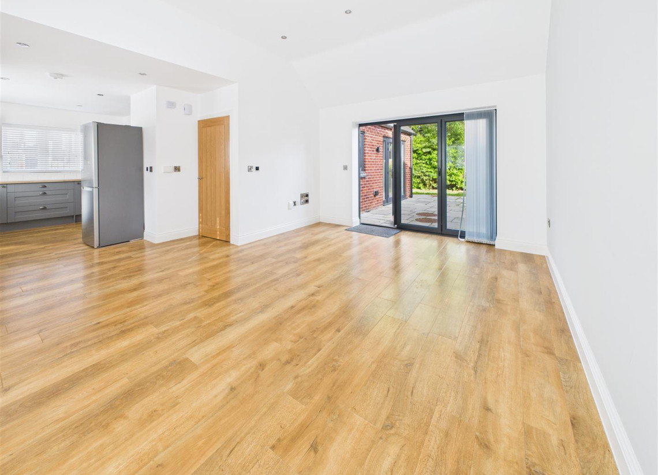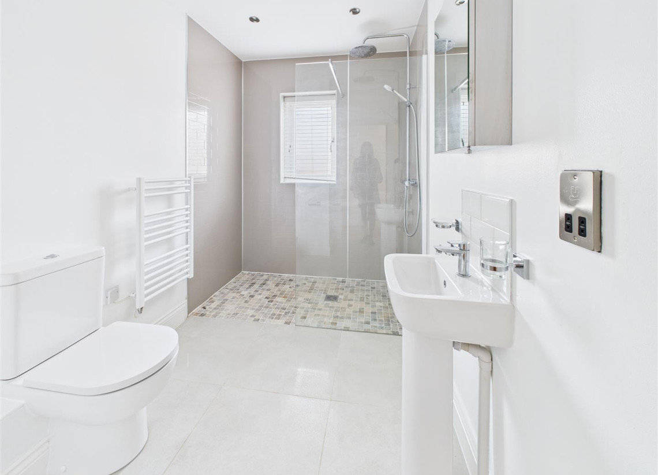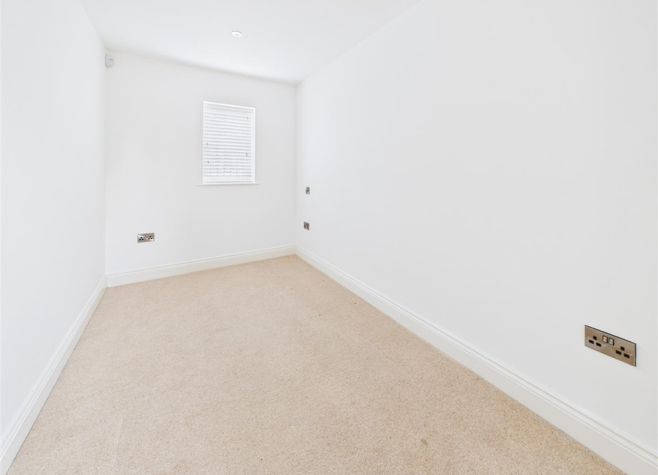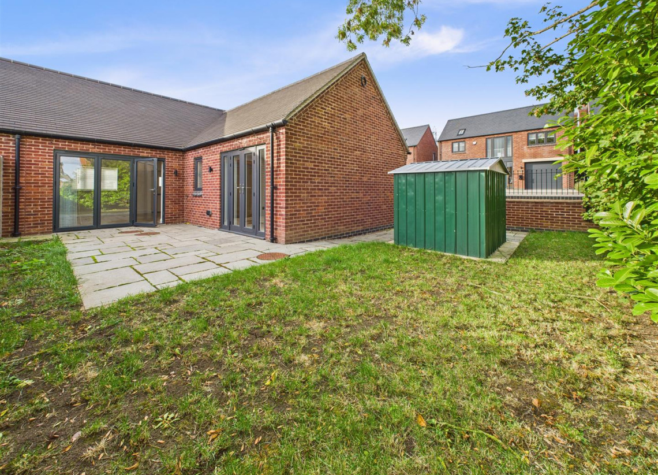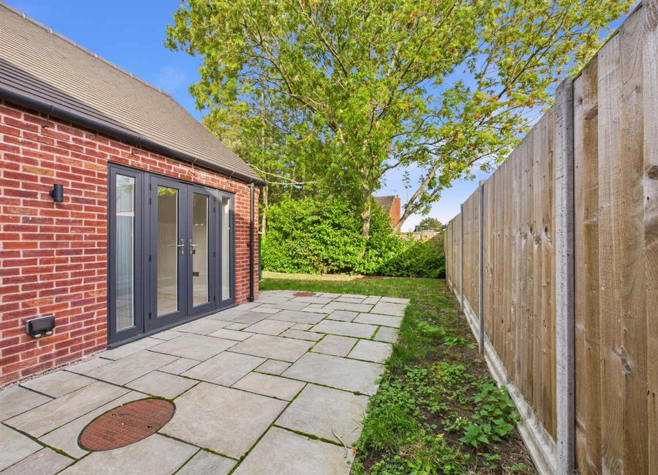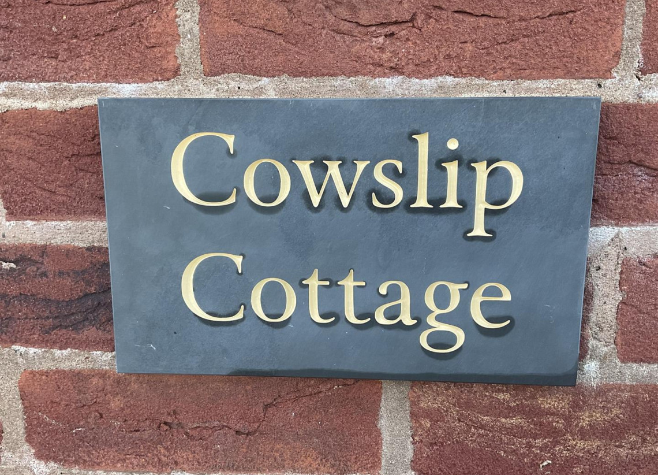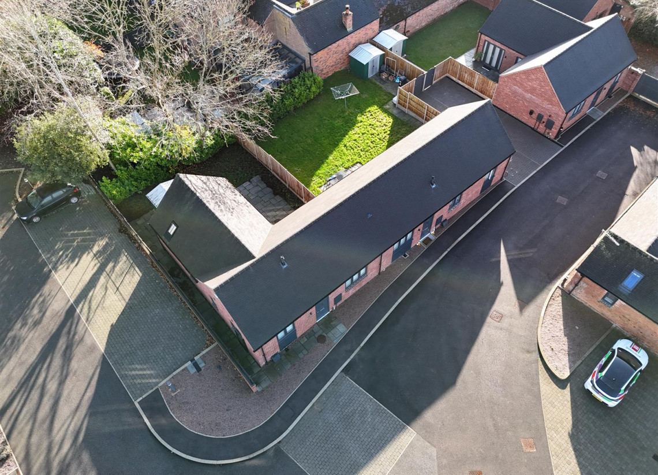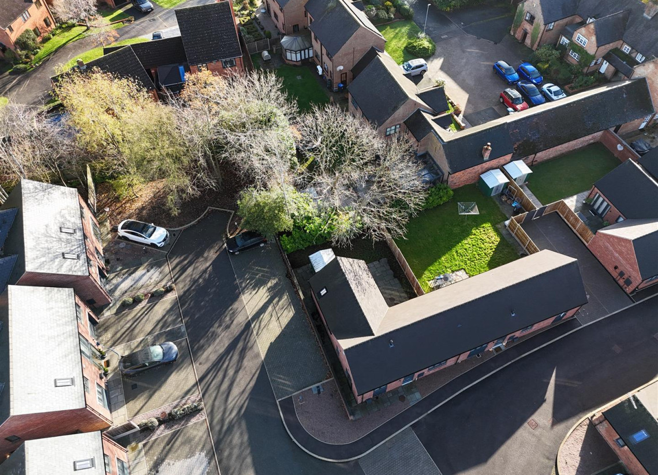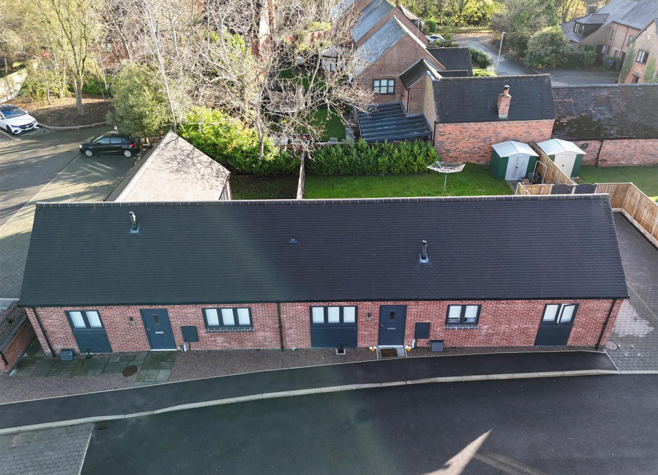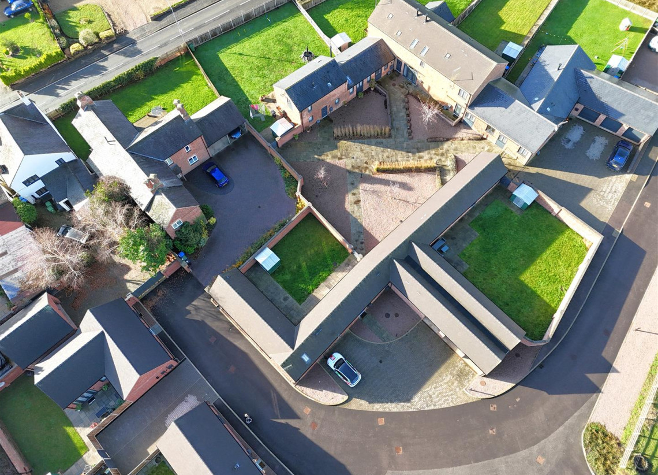Newbold Farm, Main Street, Newbold, Rugby
2 bedroom bungalow to rent
£1,395 pcm
Key Features
- Two bedroom bungalow
- Semi-rural location
- Two bedrooms
- Open plan living/kitchen
- Shower room with walk-in shower
- Rear garden with storage shed
- Parking
- Electric vehicle charging point
- Wealth of character
- Must be viewed internally to be fully appreciated
Rent affordability
PER MONTH BASED ON YOUR TOTAL ANNUAL INCOME
CALCULATE
Description
Beautifully appointed semi-detached bungalow set in the heart of Newbold Farm being a semi-rural village of Newbold-on-Avon. This home is within easy reach of Rugby`s busy Market Town, train station and Midlands roads networks. This property boasts a wealth of character having the added benefit of bi-folding doors to the lounge area allowing natural light to flow through whilst bringing a seamless transition between the inside of your home and the outdoors. The accommodation comprises of entrance via a composite door which leads straight into the living/kitchen area offering vaulted ceiling and bi-folding doors to the rear garden and a well equipped fitted kitchen to include integrated dishwasher, Rangemaster cooker and fridge/freezer. There is a cleverly designed cupboard which houses the boiler and washer/dryer which is located off the hallway. There are two bedrooms with the main having vaulted ceiling and patio doors directly onto the rear garden and shower room with thermostatically controlled walk-in shower. The front of the property provides parking with an electrical vehicle charging point, The property benefits from underfloor heating, double glazing throughout and security alarm. This home must be viewed internally to fully appreciate the high standard of living a property of this specification can provide. Energy Rating B
Open Plan Living Area - 5.00m max x 3.77m max (16'4" max x 12'4" max) - Composite entrance door leading to open plan living/kitchen area, vaulted ceiling to the lounge area, bifolding doors leading to rear garden, UPVC double glazed window to the front elevation, Karndean underfloor heating, Emmeti central heating control and internet connections.
Kitchen - 4.72m max x 2.96m max (15'5" max x 9'8" max) - Range of base and wall mounted units including Rangemaster cooker with extractor, integrated dishwasher and freestanding fridge/freezer. There are two double glazed windows to front and side elevation, stainless steel single drainer sink unit with mixer tap, alarm control panel and Karndean flooring.
Hallway - 4.43m x 0.98m (14'6" x 3'2") - Double glazed window, loft access and Karndean underfloor heating.
Cupboard Housing Worcester boiler, Bosch washer/dryer, electrical consumer unit and Karndean underfloor heating.
Bedroom One - 4.66m x2.83m (15'3" x9'3") - Vaulted ceiling with automatic Velux window, patio doors leading to the rear garden, internet connections, room thermostat control, underfloor heating and carpeted.
Bedroom Two - 3.53m x 2.14m (11'6" x 7'0") - UPVC double glazed window, rooom thermostat control, underfloor heating and carpeted.
Shower Room - 3.53m max narrowing to 2.60m x 1.88m narrowing to - Double glazed window, walk-in shower with thermostatically controlled shower including rainfall shower head, wash hand basin, low flush w.c., heated towel rail, mirrored cabinet, stone effect underfloor heating flooring
Rear Garden Paved patio area, lawned area and storage shed.
Parking Parking is provided for two vehicles to the front of the property together with vehicle charging point and visitors parking.
Viewings Viewings are strictly via the agent Archer Bassett.
Deposit: £1609
Available to let from: 14/08/2025
Council Tax band: C
Location
Floorplans

EPC

360 Tour
[Enlarge]
