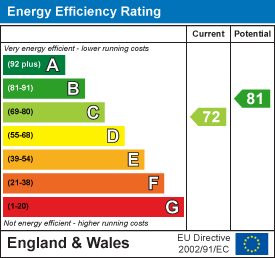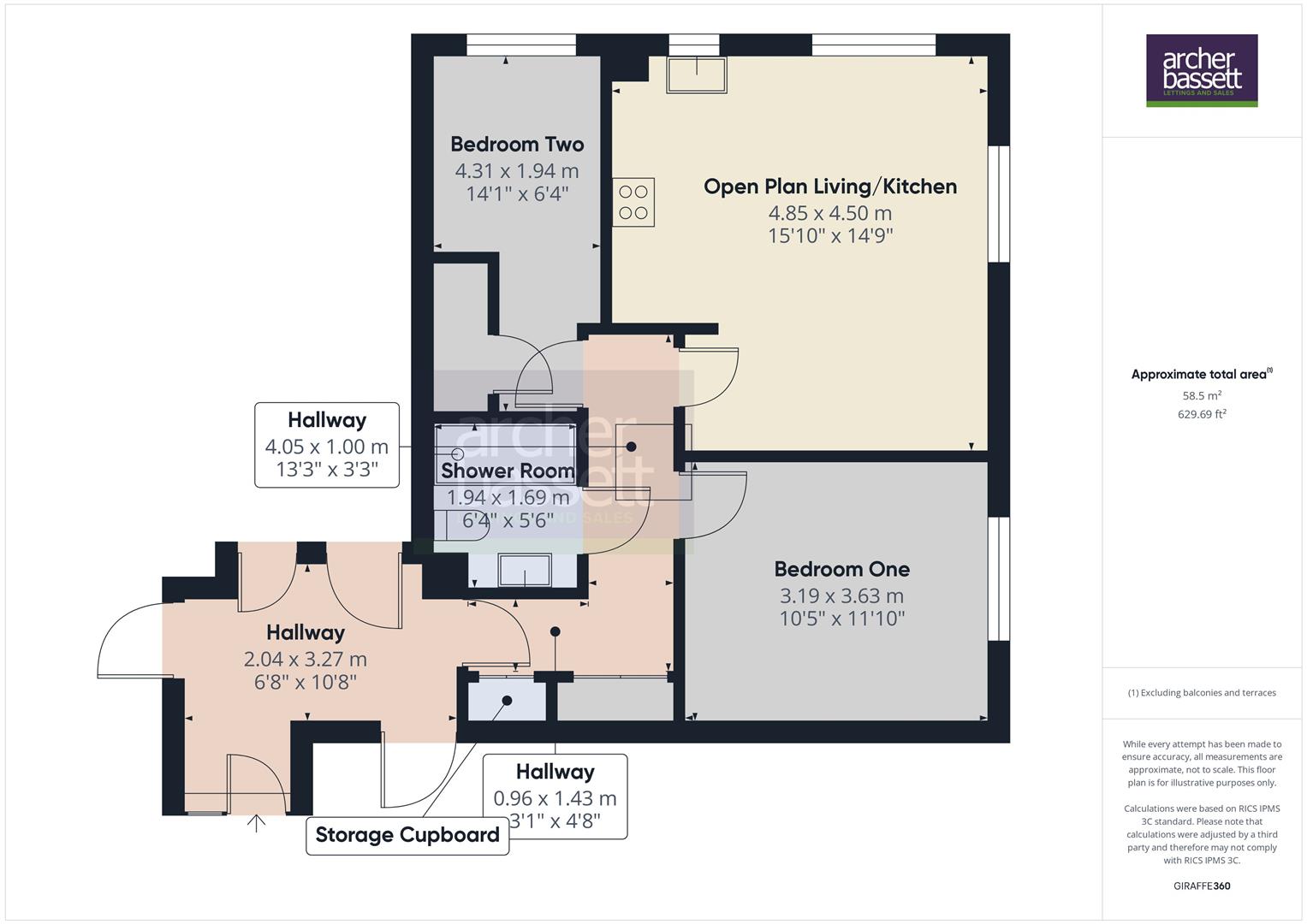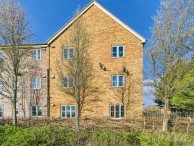
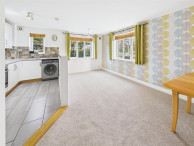
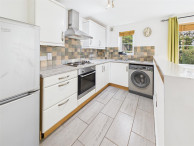
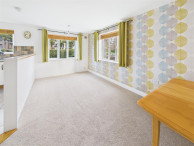
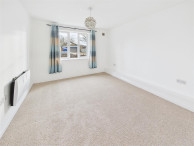
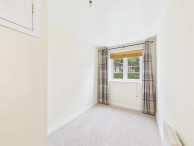
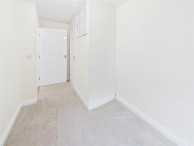
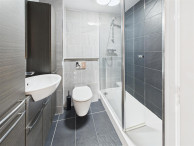
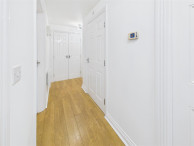
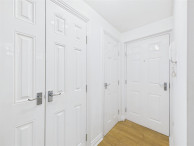
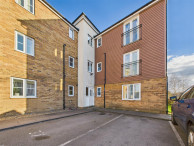
 Flat
Flat  2 Bedrooms
2 Bedrooms  1 Bathroom
1 Bathroom  1 Reception
1 Reception - BRAND NEW CARPETS THROUGHOUT
- GROUND FLOOR APARTMENT
- TWO GOOD SIZED BEDROOMS ONE WITH BUILT-IN CUPBOARD
- DOUBLE STORAGE CUPBOARD TO HALLWAY
- OPEN PLAN LIVING/KITCHEN AREA WITH DUAL ASPECT WINDOWS
- MODERN SHOWER ROOM BEING FULLY TILED WITH THERMOSTATICALLY CONTROLLED SHOWER
- ALLOCATED PARKING
- CLOSE TO RUGBY TOWN CENTRE AND TRAIN STATION
- GROUND RENT: £125 per year (ask agent about the review period)
- ANNUAL SERVICE CHARGE: £1,282
- LENGTH OF LEASE: 107 years left
Lawford Bridge Close, Rugby CV21 2AE
** NEW CARPETS THROUGHOUT ** Nestled in the charming area of Lawford Bridge Close, Rugby, this superbly appointed two-bedroom ground floor apartment offers delightful modern living. Spanning an impressive 646 square feet, the property is bathed in natural light, courtesy of its dual aspect double glazed windows that enhance the open plan living and kitchen area. The spacious main bedroom provides a comfortable retreat, while the second bedroom, also generously sized, features a built-in cupboard for added convenience. The modern shower room is a standout feature, equipped with a stylish walk-in shower and contemporary vanity units that include a wash basin and w.c., ensuring both functionality and elegance. This property is ideally situated just a stone's throw from Rugby train station, making it perfect for commuters, and is within easy reach of the bustling town centre, where a variety of shops, cafes, and amenities await. With electric heating and double glazing throughout, this apartment promises warmth and comfort all year round. Whether you are a first-time buyer, investor or looking to downsize, this charming apartment offers a wonderful opportunity to enjoy modern living in a vibrant community.Entrance Hall - 4.05m x 1.00m (13'3" x 3'3") - Double door storage cupboard, single cupboard housing hot water cylinder, security intercom telephone, consumer unit, electric heater, thermostat control and laminate flooring.
Open Plan Living and Kitchen - 4.85m x 4.50m (15'10" x 14'9") - Dual aspect double glazed windows, fitted kitchen with range of matching wall and base units incorporating one-and-a-half bowl stainless steel sink unit, built-in electric oven, hob and extractor and space for appliances. There is an electric heater, brand new carpet to the living are and tiled floor to kitchen area.
Bedroom One - 3.19m x 3.63m (10'5" x 11'10") - Double glazed window, electric heater and brand new carpet.
Bedroom Two - 4.31m x 1.94m (14'1" x 6'4" ) - Double glazed window, electric heater, built-in storage cupboard and brand new carpet.
Shower Room - 1.94m x 1.69m (6'4" x 5'6" ) - Fully tiled modern shower room with walk-in shower cuble including thermostatically controlled shower, vanity units incorporating w.c. and wash hand basin, tiled floor.
Parking Allocated parking available for one vehicle.
Tenure - Leasehold The agent has been informed that the property is offered leasehold with the Ground Rent being £125.00 p/a, Service Charge £1282 p/a, however any interested party should obtain confirmation of this via their own solicitor or legal representative. Lease Term remaining 107 years.
Viewings Viewings are strictly via the agent Archer Bassett.
Council Tax band: A










 Map/Street view
Map/Street view Brochure
Brochure Share
Share Floor Plans
Floor Plans 360° Tour
360° Tour EPC rating
EPC rating 