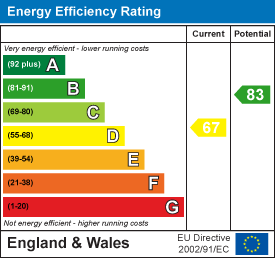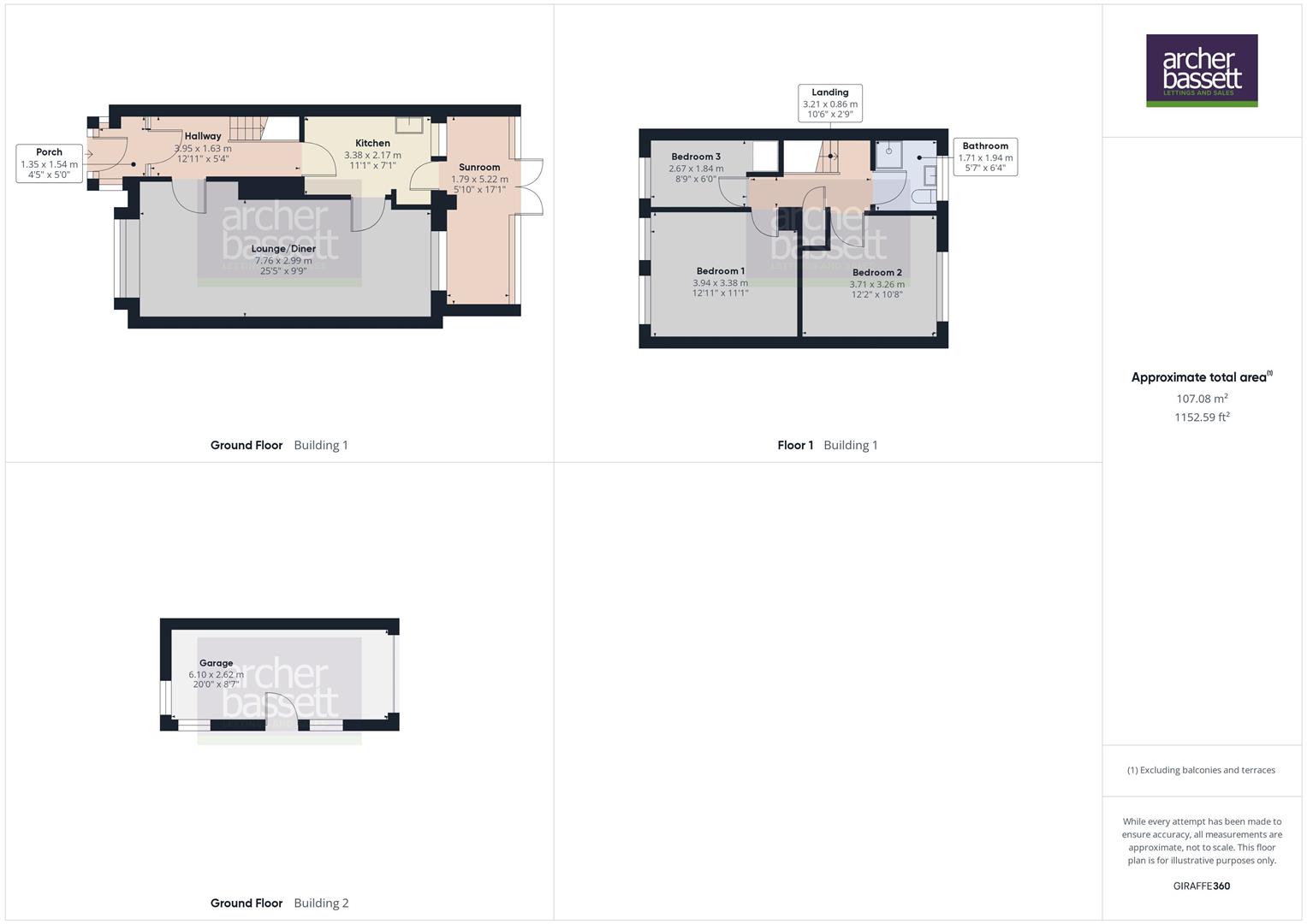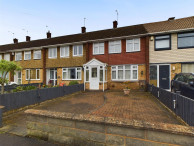
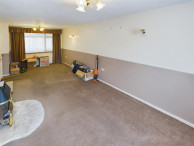
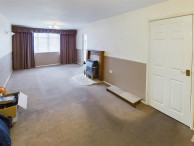
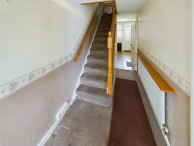
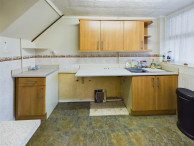
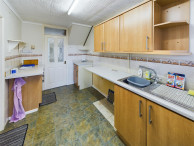
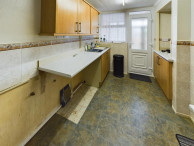
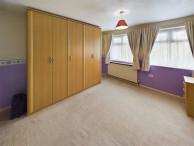
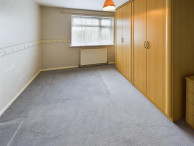
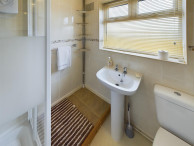
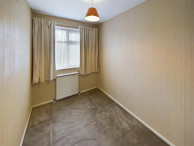
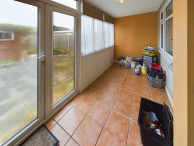
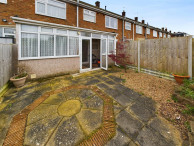
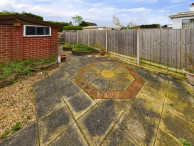
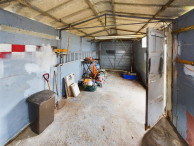
 Terraced
Terraced  3 Bedrooms
3 Bedrooms  1 Bathroom
1 Bathroom  1 Reception
1 Reception - Three Bedroom Family Home
- Close To Open Countryside
- Double Glazed
- Central Heated
- Through Lounge/diner
- Low Maintenance Gardens Front & Rear
- Good Size Garage To The Rear
Browns Lane, Allesley, Coventry CV5 9ED
This three bedroom family home requires some updating and is situated in the popular Allesley area and whilst convenient to local amenities and a short distance to the city centre it is just a short walk to open countryside & Coundon Wedge. From the UPVC entrance porch is the entrance hall which leads to the spacious lounge/diner, there is a kitchen with wood effect wall & base units with a UPVC door leading out to the sunroom which has tiled flooring & French door leading out to the rear garden. To the first floor are three well proportioned bedrooms and the fully tiled family bathroom has a shower cubicle W/C & handwash. There is double glazing and central heating throughout and externally the property has a low maintenance fore garden and to the rear is a low maintenance court yard style garden and a good size garage accessed from the rear.Porch - 1.35m x 1.54m (4'5" x 5'0") - UPVC Double Glazed door and windows, square shaped porch with tiled flooring
Lounge - 7.76m x 2.99m (25'5" x 9'9" ) - Double glazed bay window to front and large window to rear, through lounge/diner with feature fireplace and carpet.
Kitchen - 3.38m x 2.17m (11'1" x 7'1") - Double glazed window and door to rear, fitted kitchen with range of wall and base units.
Sunroom - 1.79m x 5.22 (5'10" x 17'1") - Double glazed windows to rear and patio doors to garden. Full width sun room to rear of property with tiled floor.
Bedroom 1 - 3.94m x 3.38m (12'11" x 11'1" ) - Double glazed window to front, spacious double room with carpet.
Bedroom 2 - 3.71m x 3.26m (12'2" x 10'8" ) - Double glazed window to rear, spacious double room with carpet.
Bedroom 3 - 2.67m x 1.84m (8'9" x 6'0" ) - Double glazed window to front, larger than average single room with carpet.
Bathroom - 1.71m x 1.94m (5'7" x 6'4" ) - Double glazed window to rear with privacy glass, fully tiled bathroom with shower cubicle, w/c and hand wash basin.
Garage - 6.10m x 2.62m (20'0" x 8'7") - Garage located at the rear of property with rear vehicular access, spacious with side access to garden and an up & over door.
Tenure - Freehold The agent has been informed that the property is offered freehold however any interested party should obtain confirmation of this via their own solicitor or legal representative.
Viewings Viewings are strictly by appointment only via Archer Bassett.
Council Tax band: C














 Map/Street view
Map/Street view Brochure
Brochure Share
Share Floor Plans
Floor Plans 360° Tour
360° Tour EPC rating
EPC rating 