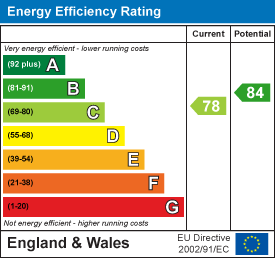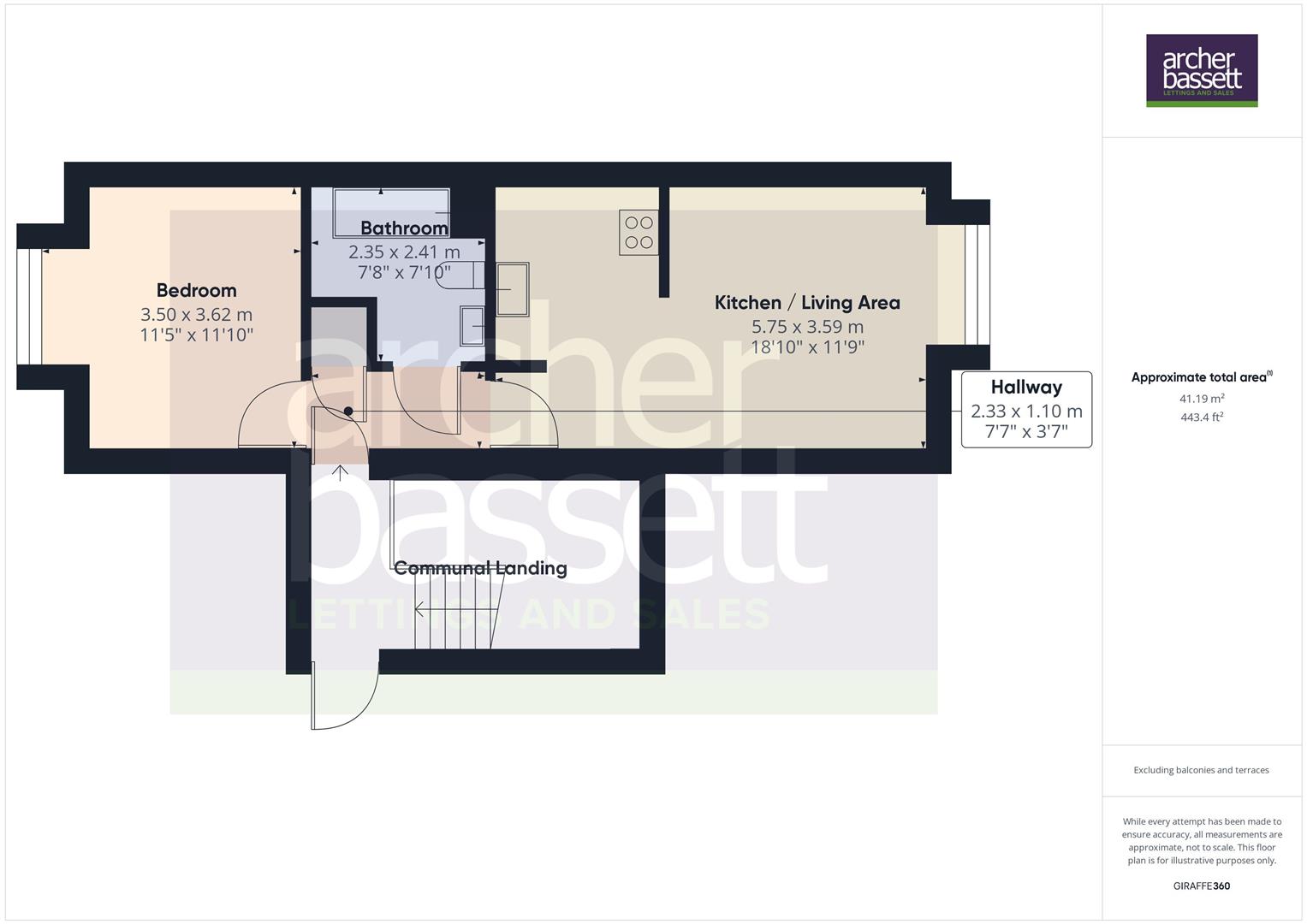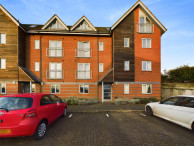
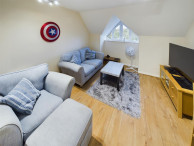
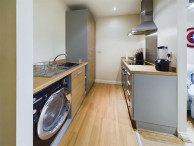
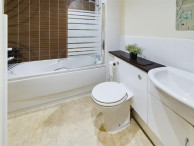
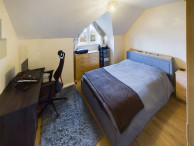
 Flat
Flat  1 Bedroom
1 Bedroom  1 Bathroom
1 Bathroom  1 Reception
1 Reception - ONE BEDROOM MODERN TOP FLOOR APARTMENT
- OPEN PLAN LOUNGE/FITTED KITCHEN WITH APPLIANCES
- DOUBLE GLAZED THROUGHOUT
- ELECTRIC HEATING THROUGHOUT
- DOUBLE BEDROOM
- BATHROOM WITH THERMOSTATICALLY CONTROLLED SHOWER
- ALLOCATED PARKING
- SECURITY INTERCOM
- OVERLOOKING THE OXFORD CANAL
- WALKING DISTANCE TO RUGBY TRAIN STATION AND TOWN CENTRE
 Furnished
Furnished- GROUND RENT: £150 per year (ask agent about the review period)
- ANNUAL SERVICE CHARGE: £1,800
- LENGTH OF LEASE: 133 years left
Boughton Road, Rugby CV21 1BF
Well presented one bedroom modern apartment furnished to a high specification positioned on the third floor overlooking the Oxford Canal and within walking distance of Rugby train station. This home benefits from electric heating and double glazing and comprises of open plan lounge/fitted kitchen with built-in oven, integrated fridge and freezer and washing machine, separate double bedroom and bathroom with shower over the bath. Security intercom and allocated parking are also a benefit to this home. There is a tenant in situ currently paying £675pcm on a fixed term tenancy until March 2024. Vacant possession can be obtained if this is required upon completion.Hall - 2.33m max x 1.10m max (7'7" max x 3'7" max) - Security intercom, electric heater, laminate flooring and coir fitted matting.
Storage Housing water heating unit and purifier, consumer unit and thermostat.
Lounge/Kitchen - 5.75m max x 3.59m max (18'10" max x 11'9" max) - UPVC double glazed windows to the lounge area, wall mounted heater and laminate flooring. The kitchen area has a range of fitted wall and base units in a light wood effect finish, stainless steel one-and-a-half bowl sink and drainer and Hotpoint washer dryer, four ring hob, built-in Bosh microwave oven, wall mounted extractor hood and integrated fridge/freezer.
Bathroom - 2.41m max x 2.35m max (7'10" max x 7'8" max) - White three piece bathroom suite to include low flush w.c., wash hand basin set into white gloss vanity unit with dark wood effect top and panelled bath with thermostatically controlled shower over with shower screen. Wall mounted heated towel rail and vinyl flooring.
Bedroom - 3.62m max x 3.50m max (11'10" max x 11'5" max) - UPVC double glazed windows, electric heater and laminate flooring.
Parking Allocated parking for one space.
Tenure - Leasehold The agent has been informed that the property is offered leasehold however any interested party should obtain confirmation of this via their own solicitor or legal representative. We are advised by the vendor that there is appoximately 133 years remaining on the lease, ground rent is approximately £150 per annum and service charge £1800 per annum approximately.
Viewings Viewings are strictly by appointment only via Archer Bassett.
Council Tax band: A




 Map/Street view
Map/Street view Brochure
Brochure Share
Share Floor Plans
Floor Plans 360° Tour
360° Tour EPC rating
EPC rating 