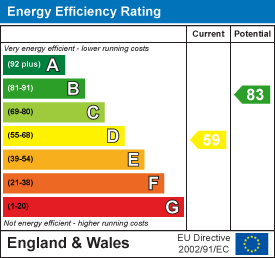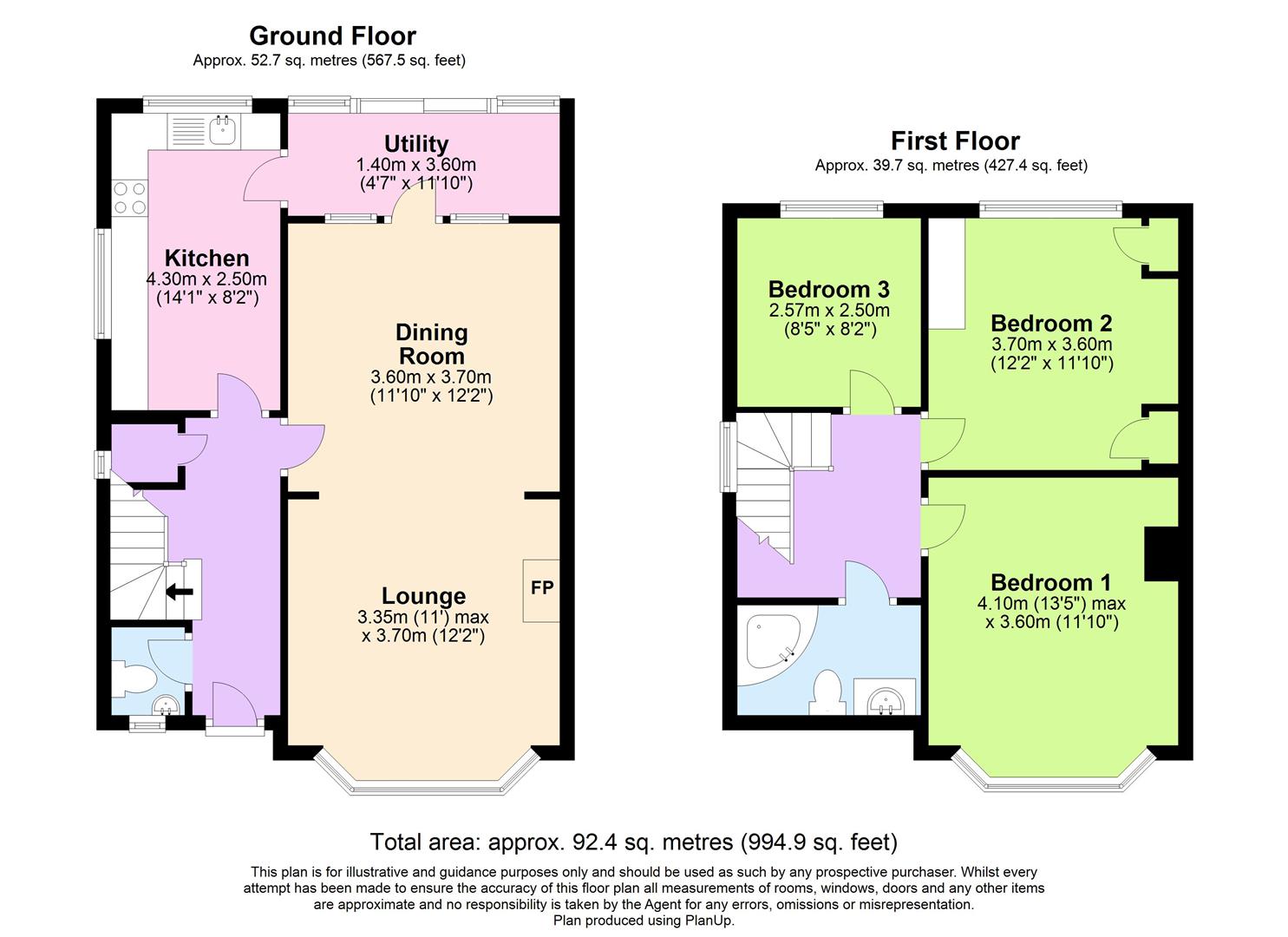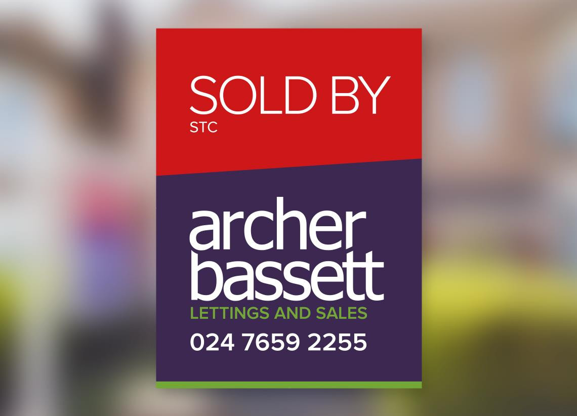
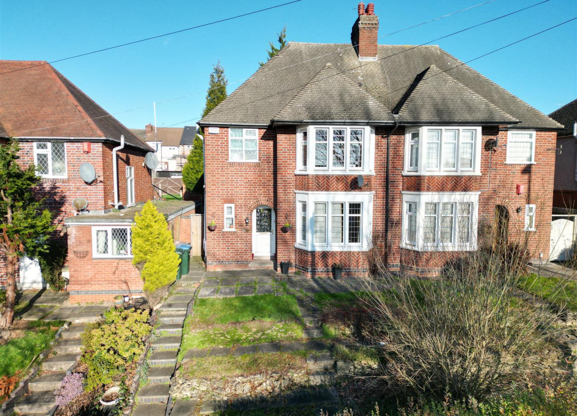
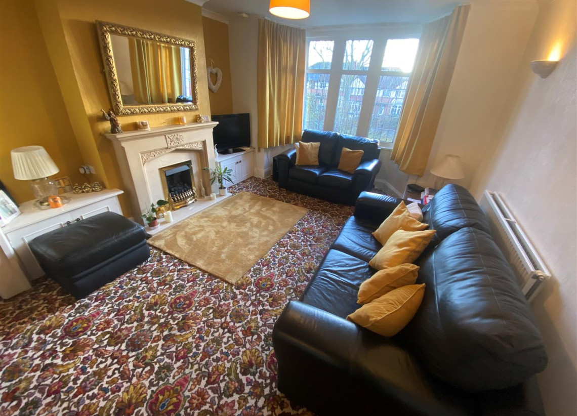
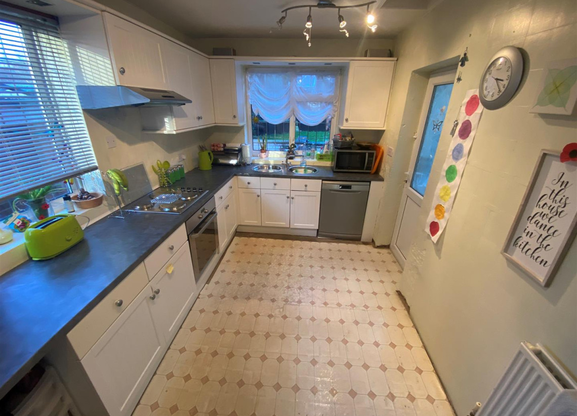
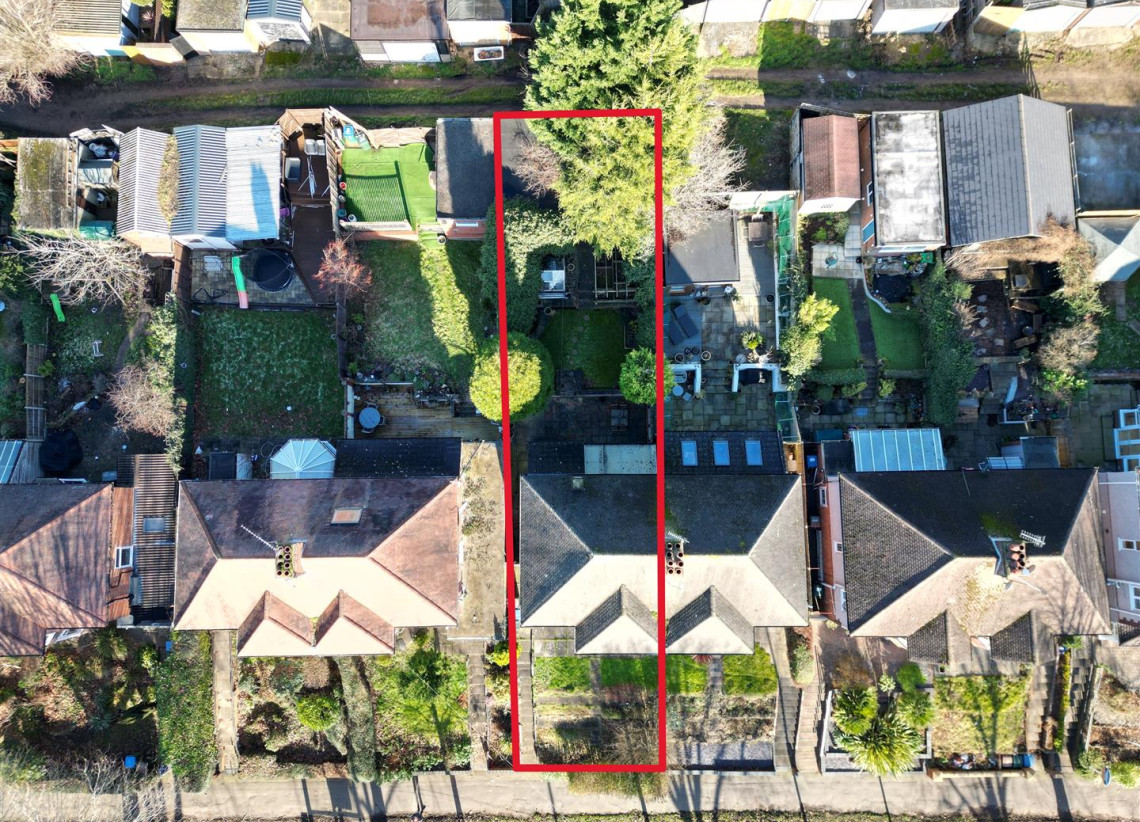
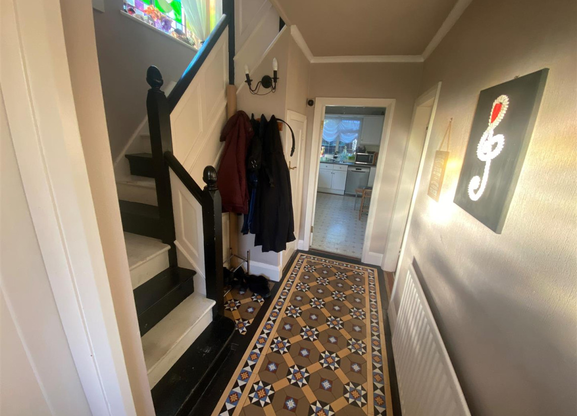
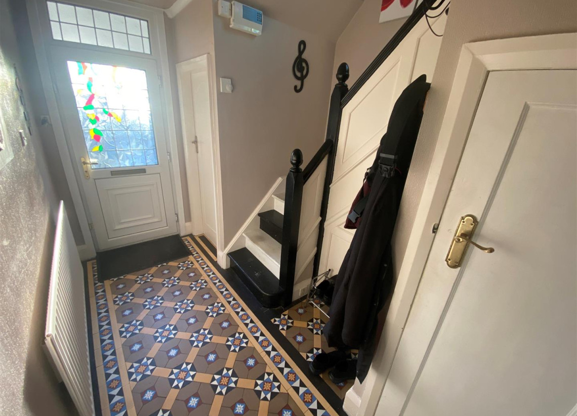
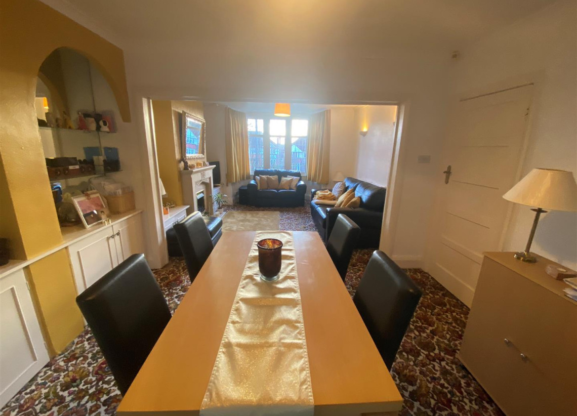
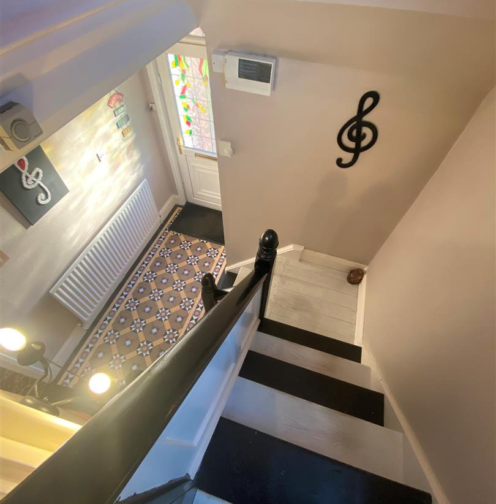
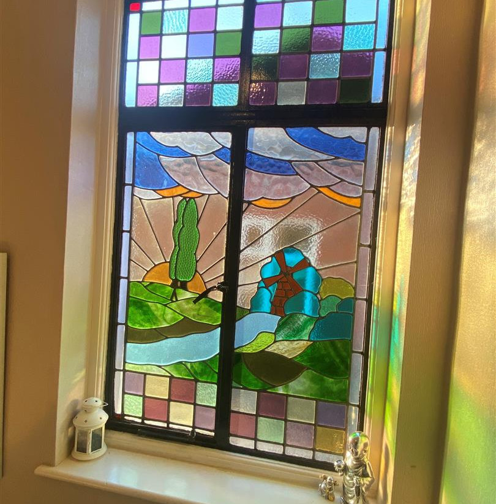
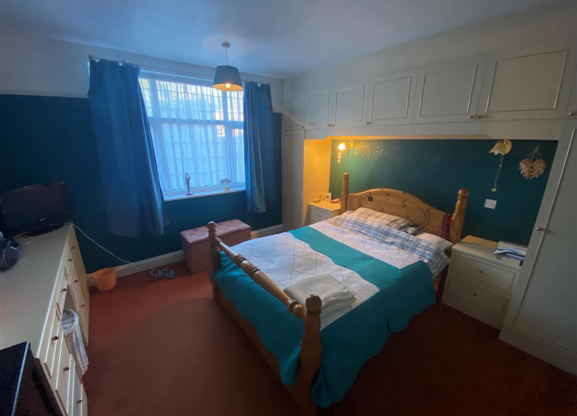
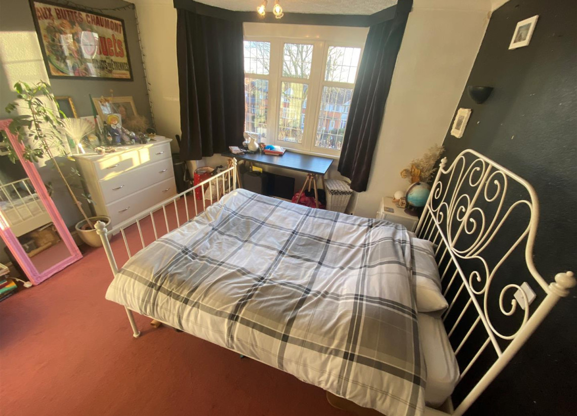
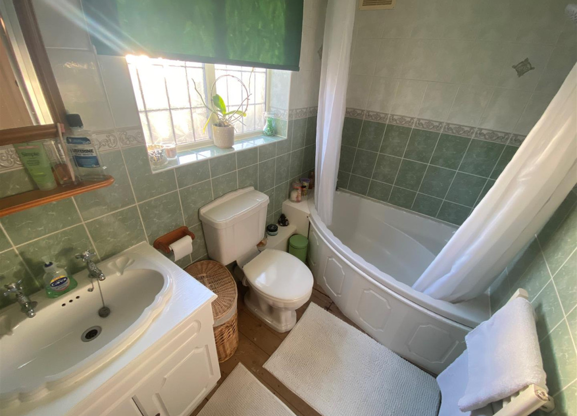
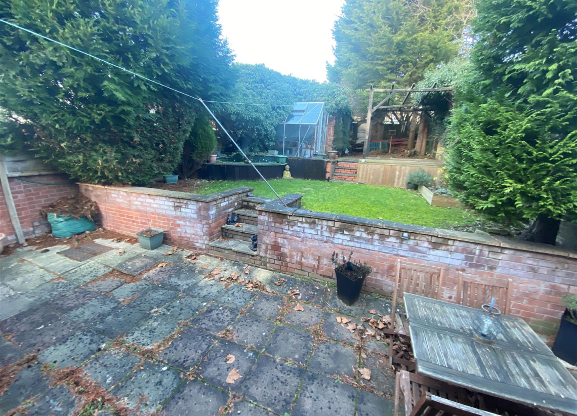
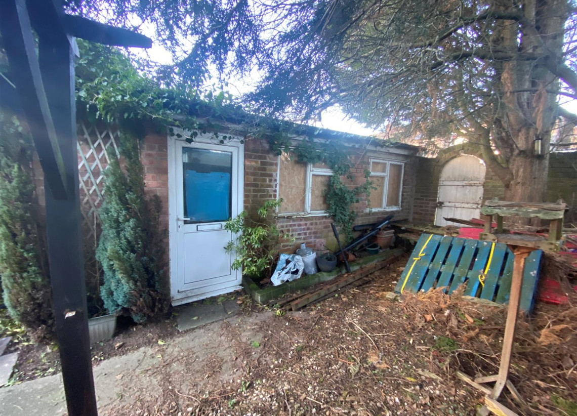
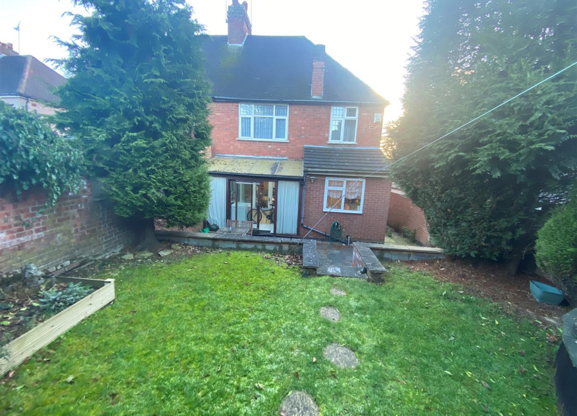
Holyhead Road, Coundon, Coventry CV5 8LJ
















 Semi-Detached
Semi-Detached  3 Bedrooms
3 Bedrooms  1 Bathroom
1 Bathroom  2 Receptions
2 Receptions - ELEVATED POSITION
- SPACIOUS THROUGHOUT
- DOWNSTAIRS W/C
- TRADITIONAL 1930's SEMI
- GARAGE TO REAR
- POPULAR LOCATION
- CLOSE TO LOCAL AMENITIES
Holyhead Road, Coundon, Coventry CV5 8LJ
This three bedroom substantial double bay semi-detached family home is set back from the road in an elevated position and is within easy reach of local amenities, public transport and local schools, with gas central heating and partial double glazing. To the ground floor the entrance hall has the original Minton tiled flooring, a spacious through lounge/diner with feature fireplace and built in cupboards and display units & ground floor W/C with hand wash basin. The modern kitchen has a range of fitted wall and base units to include integrated electric hob and oven and a utility room has been added to the rear of the property which has potential to be extended further to make a sizable conservatory (subject to consent). To the first floor are two well-proportioned double bedrooms with the principle bedroom having fitted wardrobes and a vanity unit and a further single bedroom, the fully tiled family bathroom has a large corner bath with electric shower over, w/c and hand wash basin. Externally there is lawned garden to front with steps up to house and to the rear is an enclosed part lawned/part paved garden with a garage. Energy Rating DHallway - 2.5m x 3.5m (8'2" x 11'5") - Stained glass window on staircase, generous under stair storage with original Minton tiled floor, radiator
Downstairs WC - 1.0m x 1.2m (3'3" x 3'11") - Double glazed window to front, w/c, hand basin, boiler, radiator
Lounge - 3.35m x 3.70m (11'0" x 12'2") - Double glazed bay window to front, feature fireplace, carpeted leading into dining room, radiator
Dining Room - 3.60m x 3.70m (11'10" x 12'2") - Secondary glazed window to utility and patio door. Arched built in storage and display shelves, radiator
Kitchen - 4.30m x 2.50m (14'1" x 8'2") - Double glazed windows to side and rear, fitted wall and base units with integrated electric oven and hob, vinyl flooring, radiator
Utility - 1.40m x 3.60m (4'7" x 11'10") - Utility with full length windows overlooking the patio and sliding glass door
Landing - 2.3m x 2.7m (7'6" x 8'10") - Stained glass window on staircase
Bathroom - 2.5m x 1.5m (8'2" x 4'11") - Double glazed window to rear, fully tiled with white suite to include corner bath with electric shower over, w/c and vanity unit with sink, radiator
Bedroom 1 - 4.10m x 3.60m (13'5" x 11'10") - Double glazed bay window to front, carpeted, radiator
Bedroom 2 - 3.70m x 3.60m (12'2" x 11'10") - Double glazed window, built in fitted wardrobes, over bed cupboards and vanity unit, radiator
Bedroom 3 - 2.57m x 2.50m (8'5" x 8'2") - Double glazed window, carpeted, radiator
Tenure (Freehold) The agent has been informed that the property is offered freehold however any interested party should obtain confirmation of this via their own solicitor or legal representative.
Viewing Arrangements Viewings are strictly by appointment only via Archer Bassett.
Council Tax band: D Map/Street view
Map/Street view Brochure
Brochure Share
Share Floor Plans
Floor Plans EPC rating D
EPC rating D