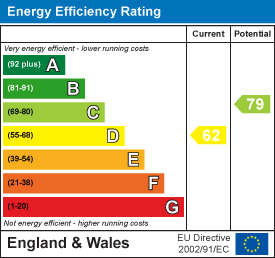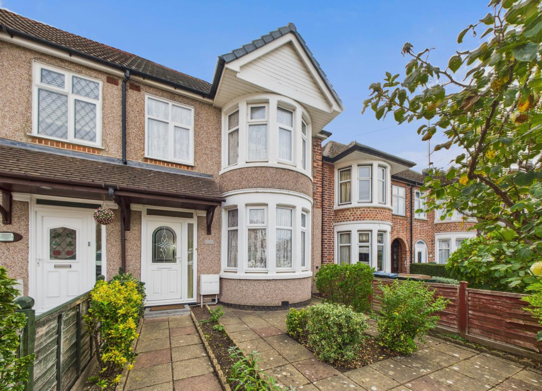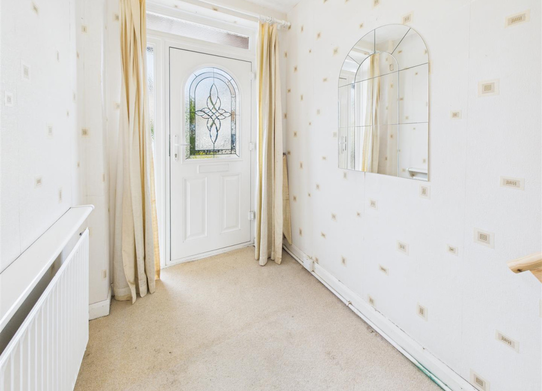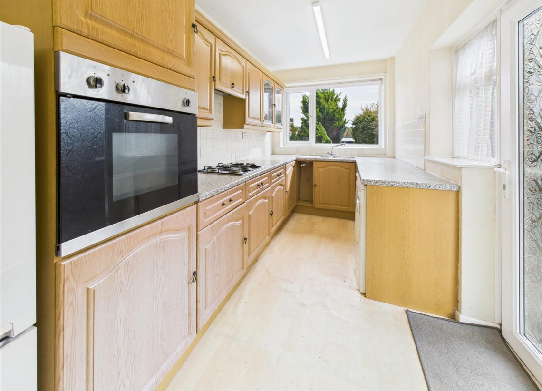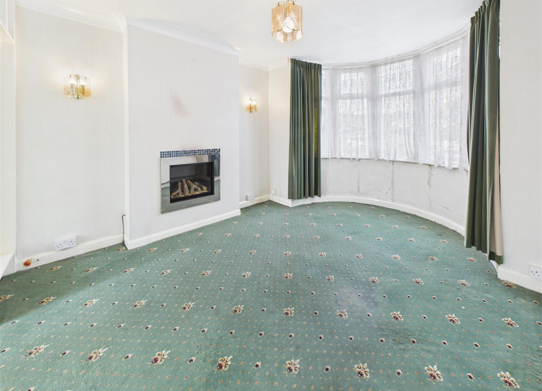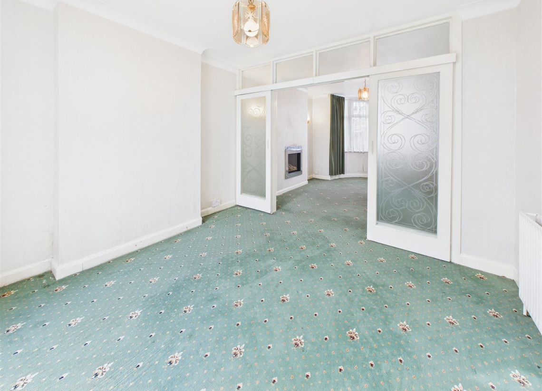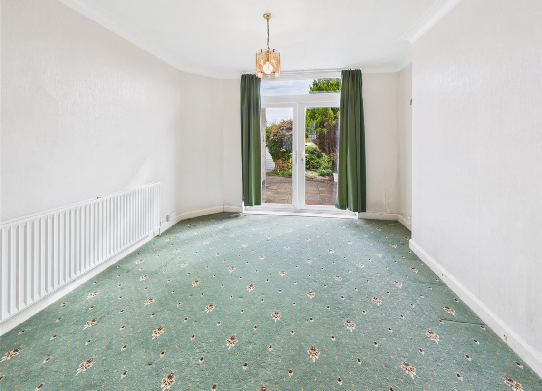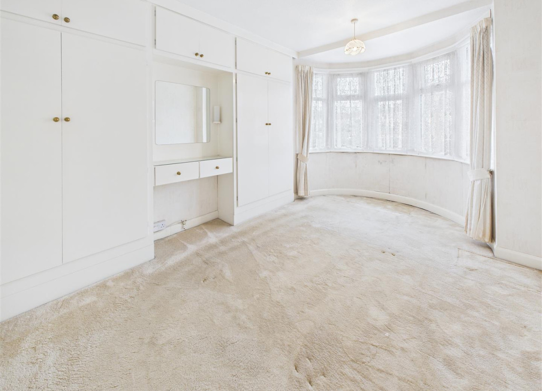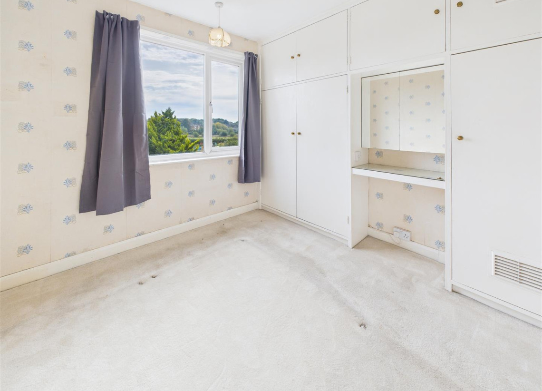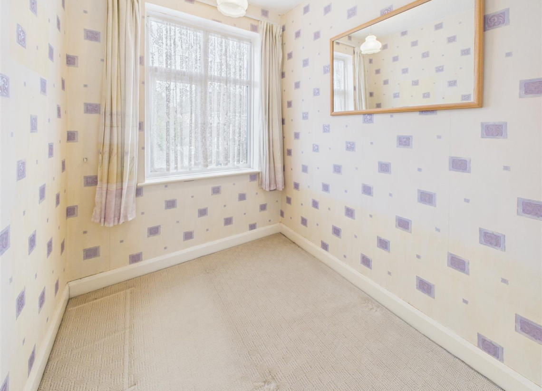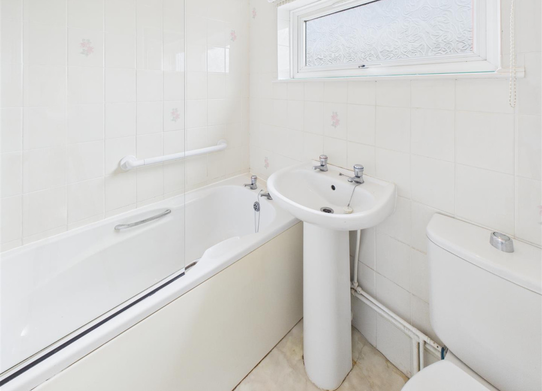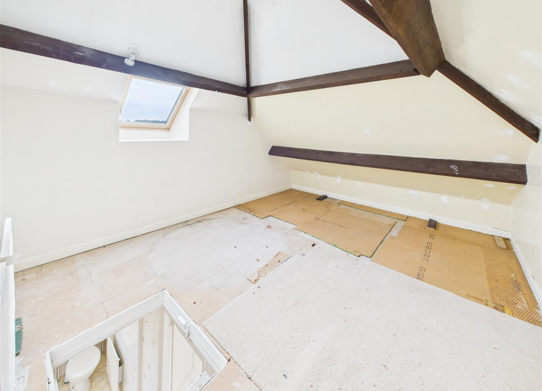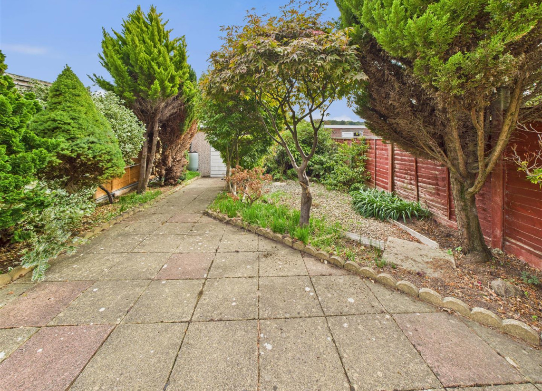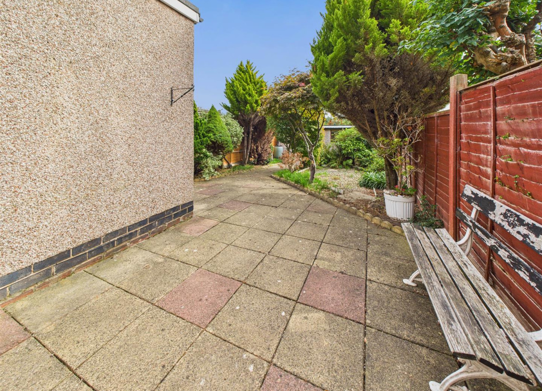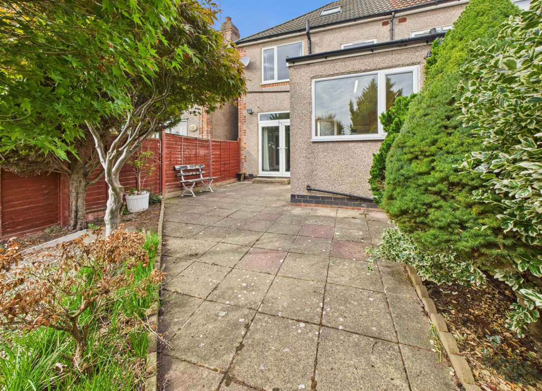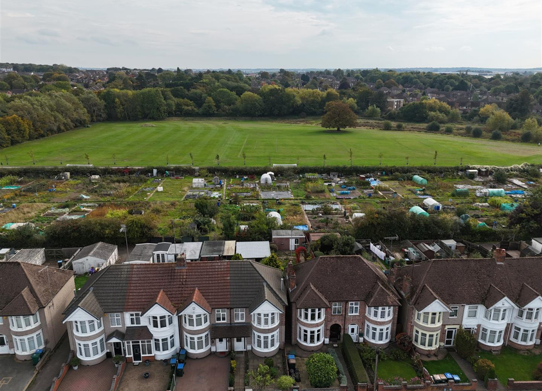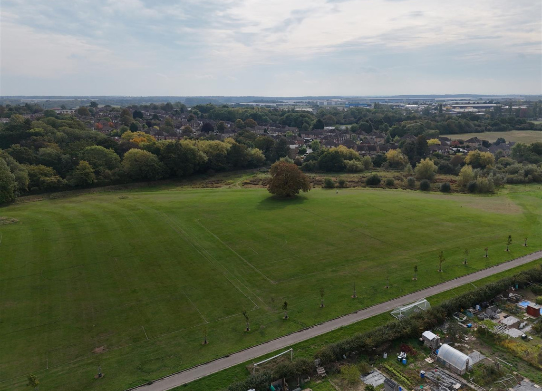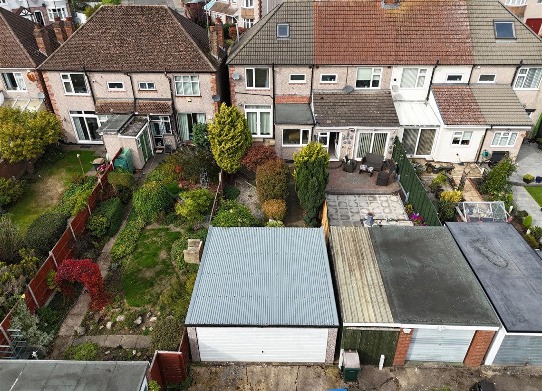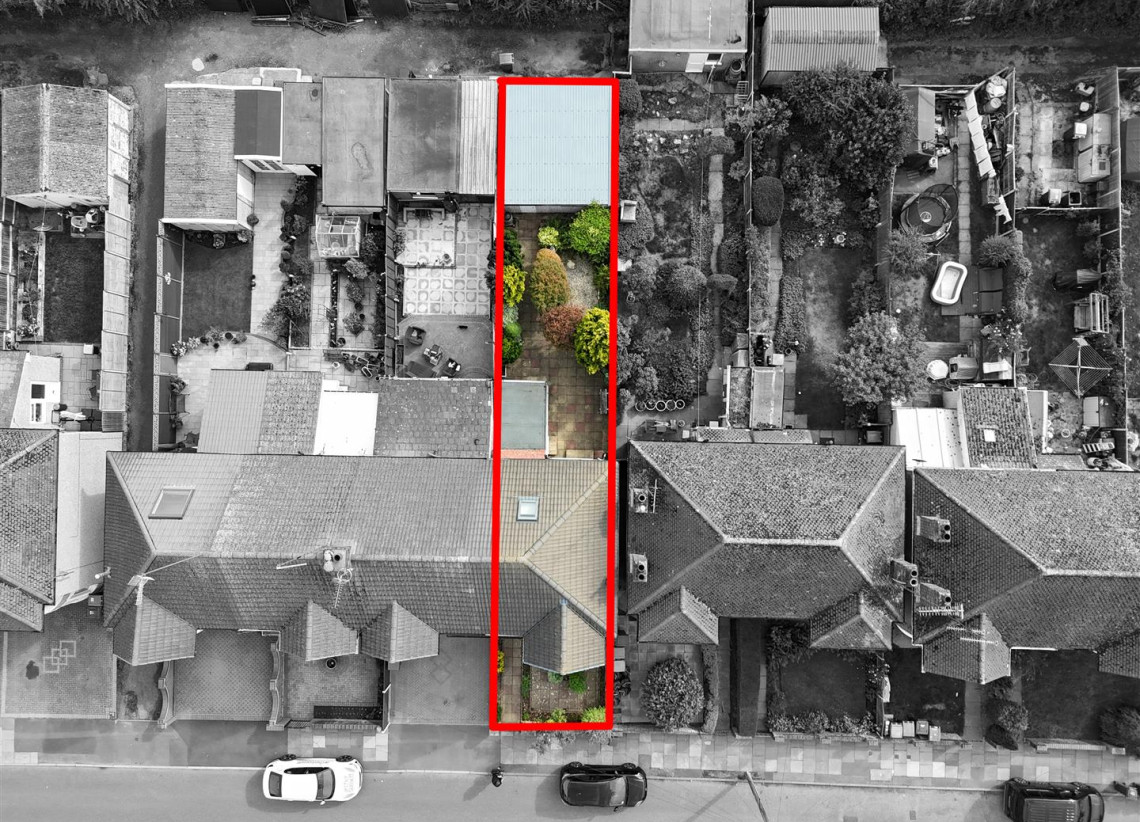Ashington Grove, Coventry
3 bedroom house - end terrace for sale
Offers in the region of £235,000
Key Features
- Spacious three bedroom end of terrace family home.
- Through lounge/diner.
- Fitted kitchen with a range of wall & base units.
- Fully tiled family bathroom with white suite.
- Boarded loft with velux window
- Mature gardens to the front and rear
- Recent roof and central heating boiler
- Double garage with up and over door
- No upward chain
- Energy rating d
Sell your house from £1995
WITH OUR ALL INCLUSIVE FIXED FEE
GET A VALUATION
Description
A spacious three bedroom end of terrace home which would benefit from updating but offers great potential and spacious family living. To the ground floor is a spacious through lounge/diner with a bay window and dividing sliding doors and an extended kitchen with a range of fitted wall & base units & UPVC door out to the the garden. To the first floor are three well proportioned bedrooms two of which having built in wardrobes and a fully tiled bathroom with white suite to include bath with shower over. Externally there is is a walled fore-garden and a mature garden to the rear with a double garage which has an up and over door. Other features include a boarded loft space with a Velux window & double glazing & central heating.
Lounge - 3.02m x 3.39m (9'10" x 11'1") - Spacious lounge with bay window & sliding door to the dining room.
Dining Room - 3.28m x 3.42m (10'9" x 11'2") - Situated to the rear the dining room has French doors leading out to the garden.
Kitchen - 5.71m x 2.06m (18'8" x 6'9") - Extended fitted kitchen with a range of wall & base units & UPVC door out to the rear garden.
Bedroom 1 - 4.49m x 3.10m (14'8" x 10'2" ) - Double bedroom with bay window & fitted wardrobes
Bedroom 2 - 2.98m x 3.16m (9'9" x 10'4") - Situated to the rear of the property is a further double bedroom with fitted wardrobes.
Bedroom 3 - 2.24m x 1.80m (7'4" x 5'10") - A generous size single bedroom situated to the front of the property.
Bathroom - 1.56m x 1.80m (5'1" x 5'10") - Fully tiled family bathroom with white suite to include bath with shower over.
Loft - 3.23m x 4.70m (10'7" x 15'5" ) - Boarded loft with Velux window which would make an ideal hobby room or conversion into bedroom number four (subject to the necessary consents)
Garage - 5.42m x 5.14m (17'9" x 16'10" ) - Large double garage situated to the bottom of the rear garden with up and over door.
Council Tax band: B
Location
EPC
