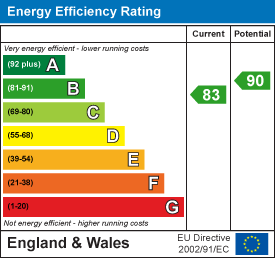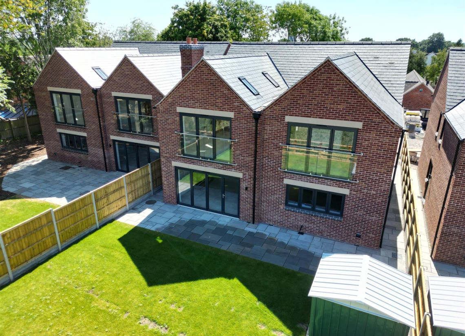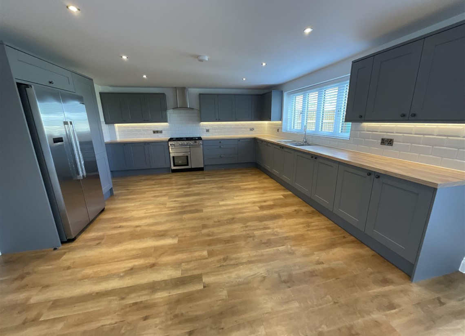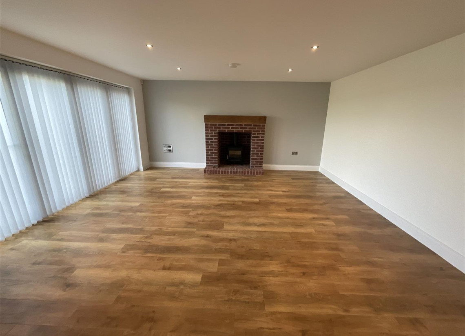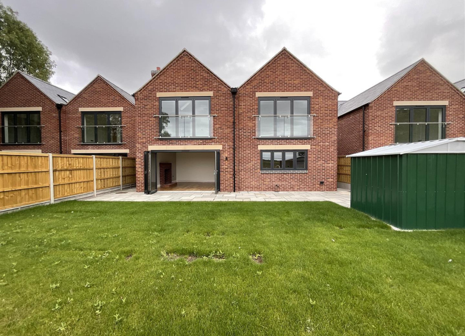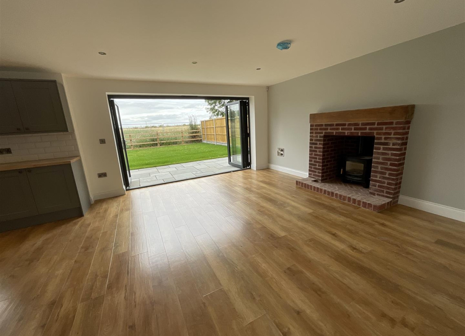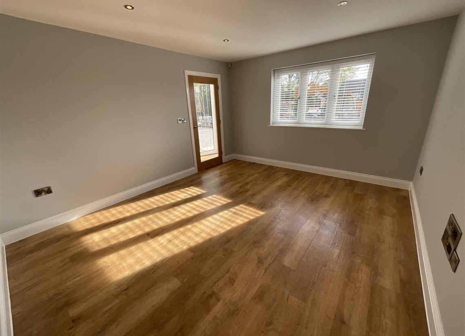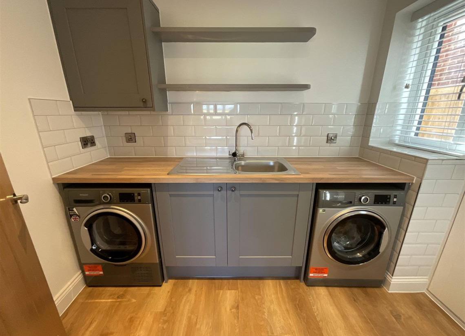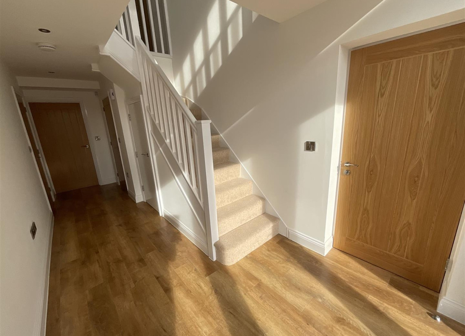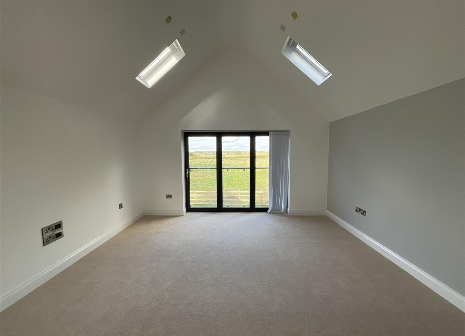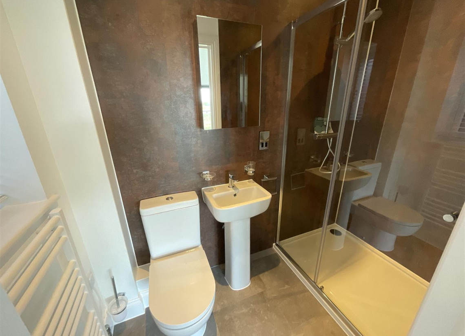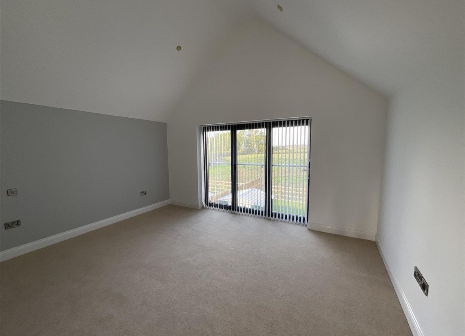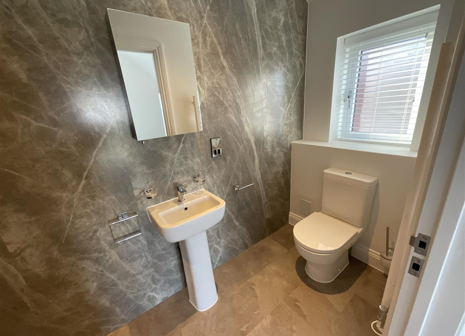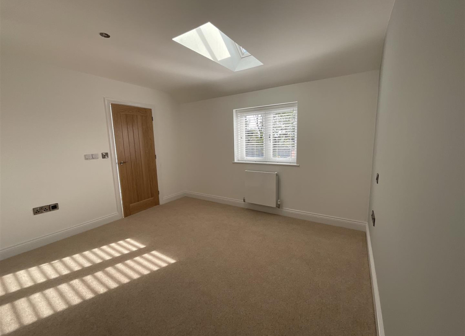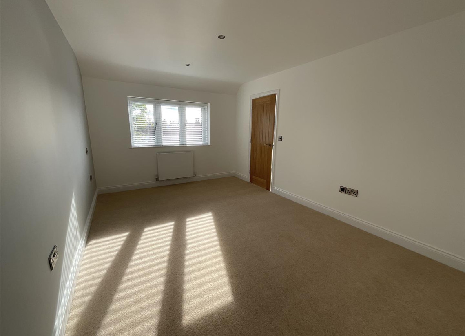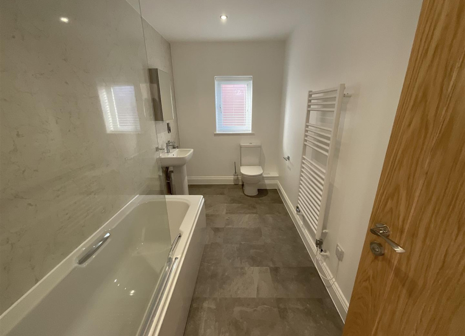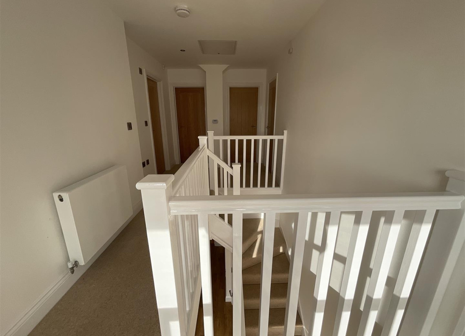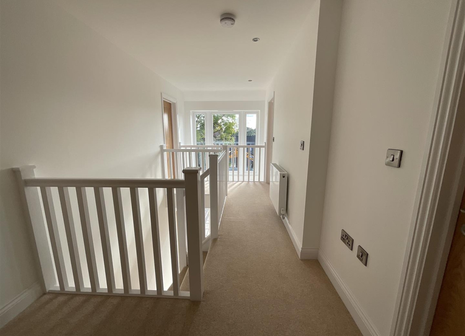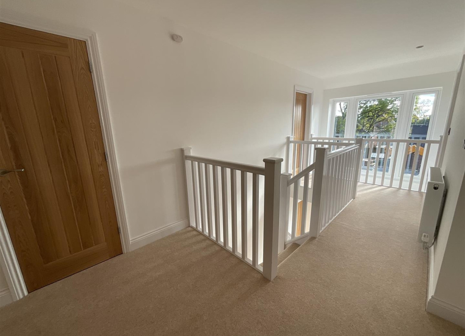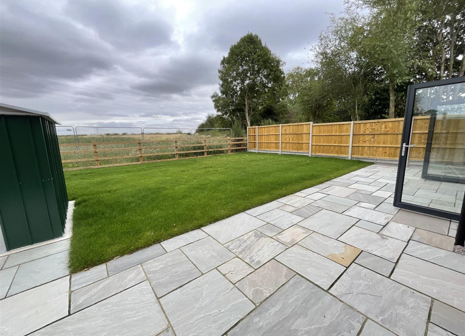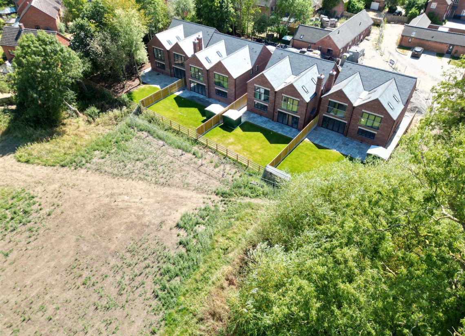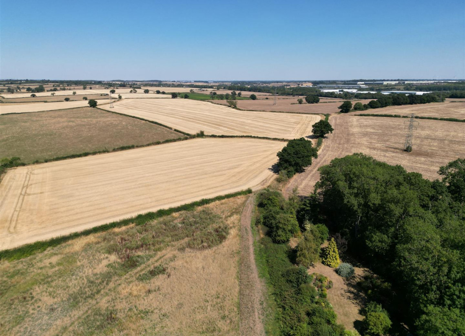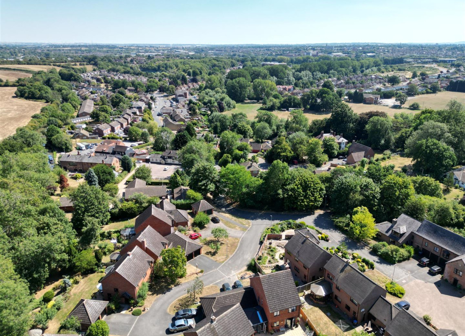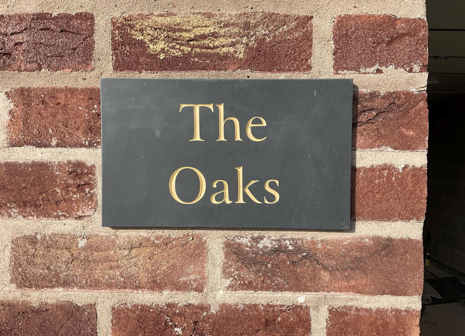The Oaks, Newbold Farm, Main Street, Newbold, Rugb
4 bedroom house - detached to rent
£2,595 pcm
Key Features
- Executive four bedroom detached
- Semi-rural location
- Impressive and well equipped kitchen
- Breakfast room with log burner and bifolding doors
- Bifolding doors to two bedrooms providing unobstructed views across the countryside
- Two-ensuites
- Vehicle charging point
- Integral garage
- Enclosed garden with countryside views
Rent affordability
PER MONTH BASED ON YOUR TOTAL ANNUAL INCOME
CALCULATE
Description
** FOUR BEDROOM DETACHED EXECUTIVE HOME ** Beautifully appointed four bedroom detached home within easy reach of Rugby`s busy Market Town, train station and Midlands roads networks. This property boasts a wealth of character with views of the surrounding countryside which are completely unobstructed with perfectly designed bi-folding doors to the two main bedrooms and cleverly designed bi-folding doors to the ground floor breakfast/dining area bringing a seamless transition between the inside of your home and the outdoors. The accommodation comprises of entrance hall accessed via a fully glazed floor to ceiling entrance door with windows providing an abundance of natural light. Ground floor w.c., living room, utility room with appliances, open plan and well equipped breakfast kitchen with integrated appliances and breakfast/dining area with log burner set in brick surround. The first floor has two double bedrooms both with en-suite shower rooms and two further double bedrooms together with family bathroom. The front of the property provides parking with an electrical vehicle charging point and garage whilst the back is fully enclosed with lawn and storage shed. The property benefits from underfloor heating to the ground floor with radiators to the first floor, there is double glazing throughout and a security alarm is also a benefit. This home must be viewed internally to fully appreciate the high standard of living a property of this specification can provide.
ENTRANCE HALL Accessed via a fully glazed floor to ceiling entrance door including windows providing an abundance of natural light with an unhindered view. There is a Texecom alarm control panel and sensor, door to integral garage, Karndean flooring and underfloor heating storage cupboard housing the hot water cylinder and stairs rising to the first floor.
GUEST CLOAKROOM Wash hand basin, low flush w.c., radiator and Karndean vinyl tiling with under floor heating.
LOUNGE - 4.23m x 3.64m (13'10" x 11'11") - Double glazed window to the front elevation, Karndean flooring with underfloor heating, TV/Cable points.
KITCHEN/BREAKFAST ROOM - 9.37m x 4.84m (30'8" x 15'10") - Impressive open plan kitchen/breakfast room with Charnwood log burner set into brick surround and aluminum bi-folding doors to the breakfast/dining area opening onto the enclosed rear garden with enviable views of the open farmland beyond. The kitchen is very well equipped to include integrated dishwasher, Rangemaster dual fuel oven, housing to accommodate American style fridge/freezer and a range of wall and base units with one-and-a-half bowl sink unit and under cupboard lighting. Double glazed windows and Karndean flooring with underfloor heating.
UTILITY ROOM - 2.54m x 1.70m (8'3" x 5'6") - Composite door to the side of the property, UPVC double glazed window, wall and base cupboard, shelving, single drainer stainless steel sink unit with mixer tap, washing machine and tumble dryer, Karndean flooring with under floor heating
LANDING Heatmiser thermostat control, radiator, loft hatch and brand new carpet.
BEDROOM ONE - 4.84m x 4.42m (15'10" x 14'6") - Bi-folding doors with Juliette balcony provide a totally unobstructed view of the open farmlands beyond, electronically controlled skylights, TV/Cable points, radiator and brand new carpet.
EN-SUITE Thermostatically controlled shower set into walk-in shower enclosure, wash hand basin, low flush w.c., radiator, double glazed window, extractor and vinyl tiled Karndean flooring.
BEDROOM TWO - 4.84m x 4.60m (15'10" x 15'1") - Bi-folding doors with Juliette balcony provide a totally unobstructed view of the open farmlands beyond, TV/Cable points, radiator and new carpet (to be fitted imminently).
EN-SUITE Thermostatically controlled shower set into walk-in shower enclosure, wash hand basin, low flush w.c., radiator, double glazed window, extractor and vinyl tiled Karndean flooring.
BEDROOM THREE - 4.77m x 3.18m (15'7" x 10'5") - Double glazed window and electronically controlled Velux window, TV/Cable points, radiator and new carpet.
BEDROOM FOUR - 3.66m x 3.26m (12'0" x 10'8") - Double glazed window, TV/Cable points, radiator and new carpet.
FAMILY BATHROOM Double glazed window, wash hand basin, thermostatically controlled shower over the bath, low flush w.c. and Karndean vinyl tile flooring.
GARAGE - 5.90m x 3.01m (19'4" x 9'10") - Accessed via electronic roller door or by internal door from the hallway, power and light is also supplied.
FRONT GARDEN Driveway offering parking and electric vehicle charging point.
REAR GARDEN Enclosed rear garden with paved patio, outside water tap, power point and storage shed.
VIEWINGS Viewings are strictly via the agent Archer Bassett.
Deposit: £2994
Available to let from: 25/09/2025
Council Tax band: F
Location
Floorplans
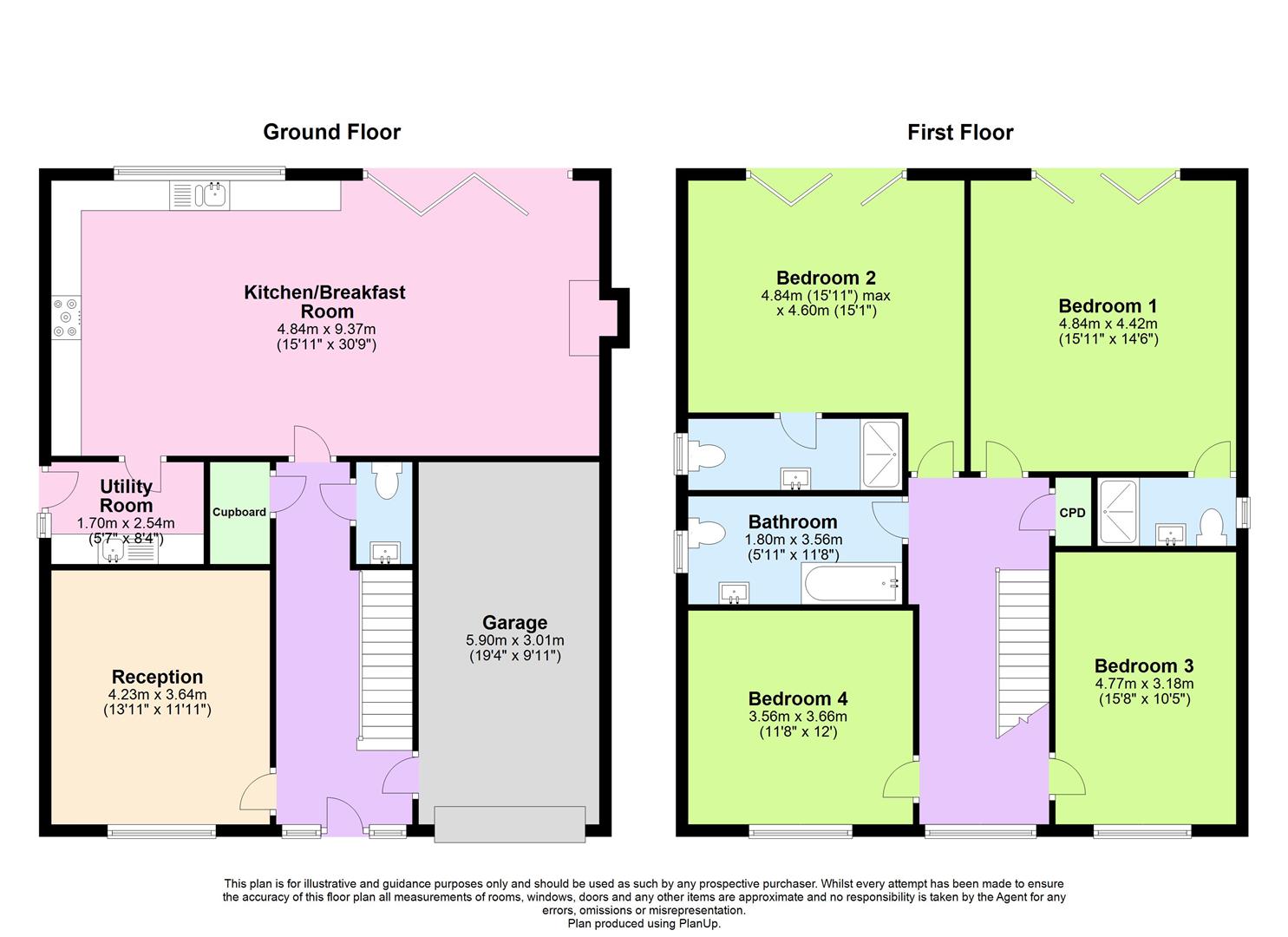
EPC
