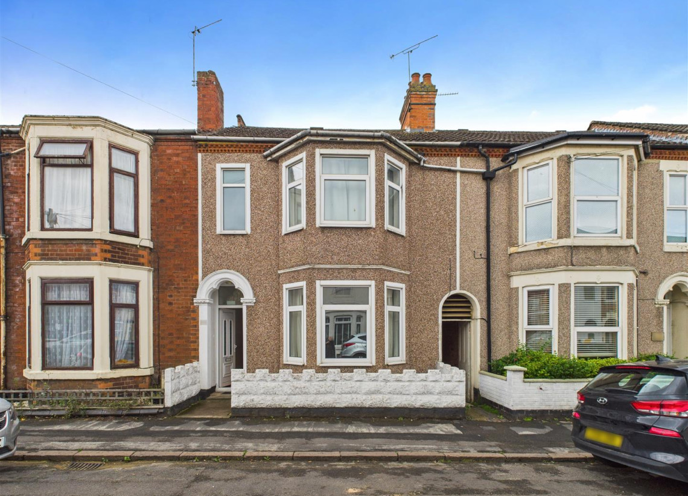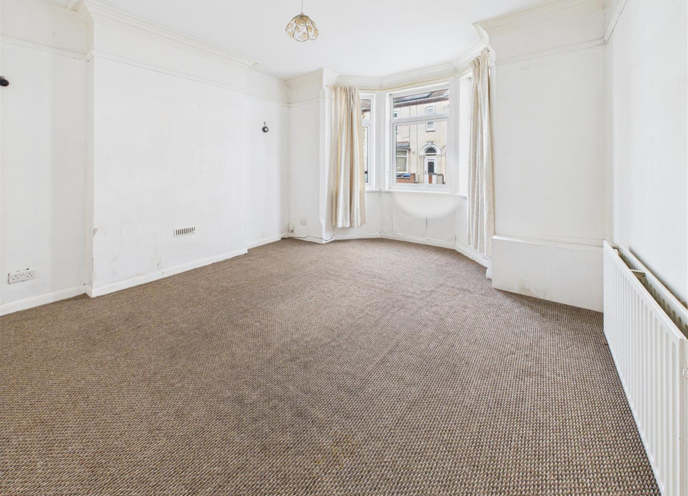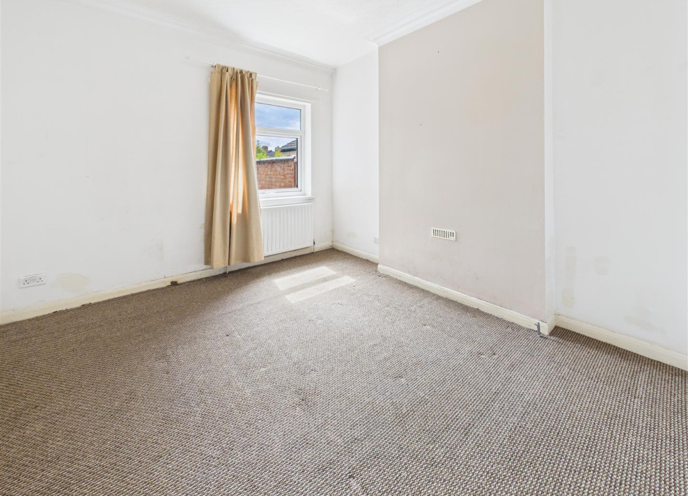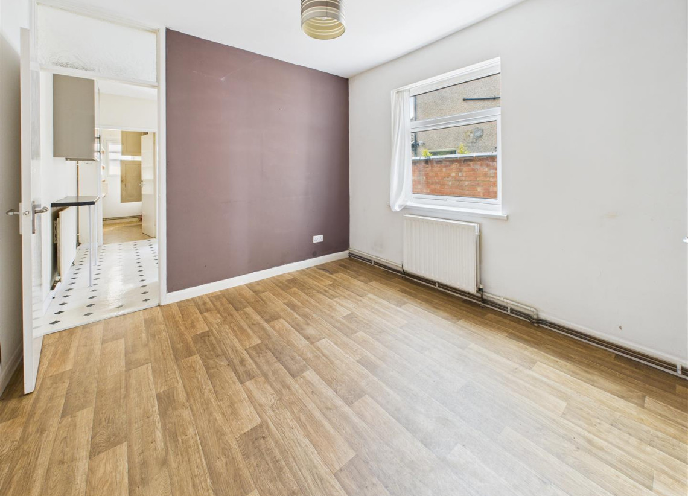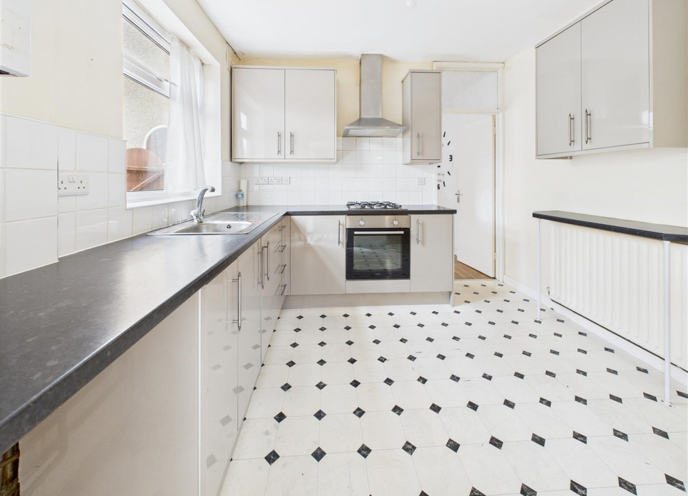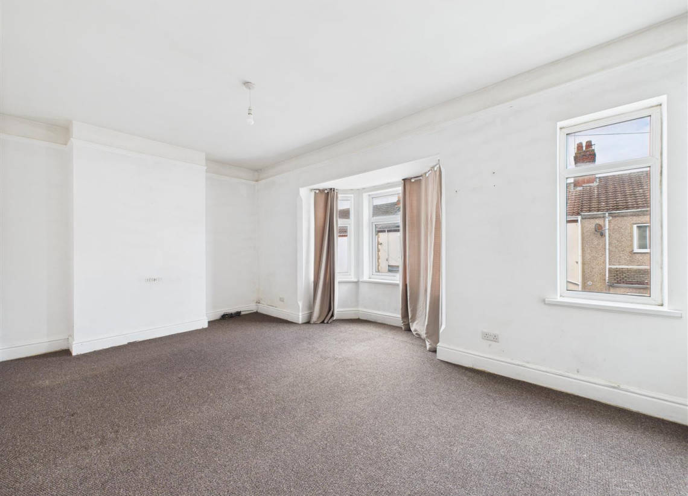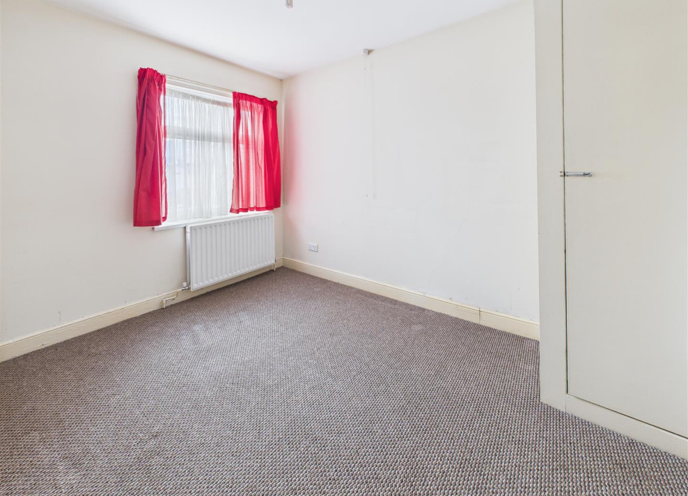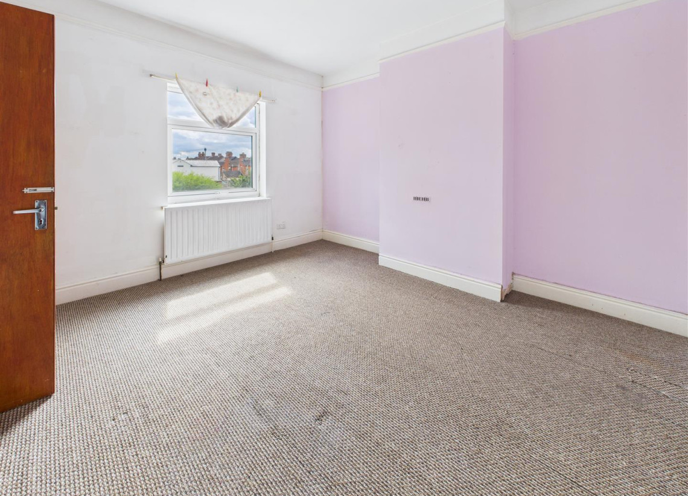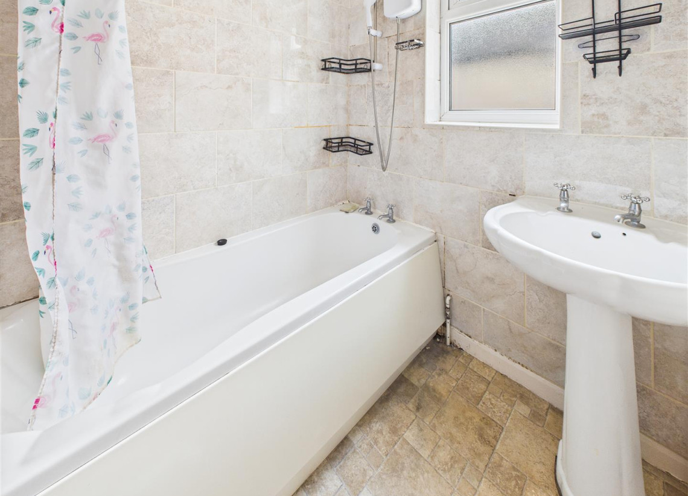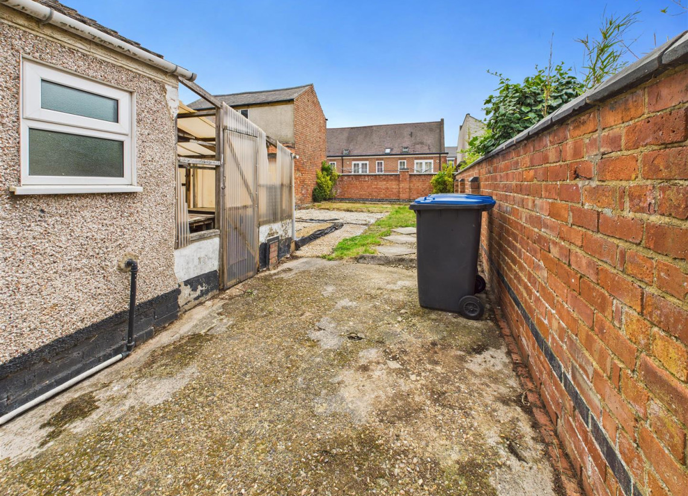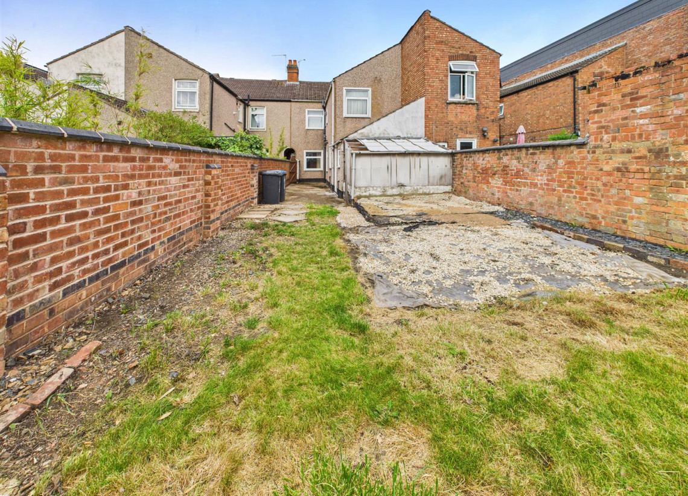Bridget Street, Rugby
3 bedroom house - mid terrace for sale
Offers over £240,000
Key Features
- Hmo potential or a spacious family home
- Gas central heating and double glazing throughout
- Three bedrooms all double and three reception rooms two of which could lend themselves to bedrooms
- Fitted kitchen with built-in oven and hob and pantry
- Ground floor w.c.
- Three double bedrooms to the first floor
- Family bathroom with electric shower over the bath
- Separate w.c. to the first floor
- Good size garden
- Must be viewed internally to fully appreciate the spacious accommodation this property has to offer
Sell your house from £1995
WITH OUR ALL INCLUSIVE FIXED FEE
GET A VALUATION
Description
** HMO POTENTIAL ** An exceptionally spacious mid terrace property located within walking distance of Rugby town centre and train station. The property could easily lend itself to being a House in Multiple Occupation or a spacious family home. The accommodation comprises of entrance hall, three reception rooms (or two bedrooms), fitted kitchen with built-in oven and hob, pantry and ground floor w.c. The first floor has landing with storage cupboard, three bedrooms all being double, bathroom with electric shower over the bath and separate w.c. adjacent. There is a garden to the rear which is a good size with a lean too shed (in need of attention). The property comes with gas central heating and is double glazed throughout.
Hall - 1.64 x 7.12 (5'4" x 23'4") - Double glazed door, radiator, carpeted and understairs storage cupboard.
Lounge/Bedroom 4 - 4.02 x 3.59 (13'2" x 11'9") - Double glazed bay window to the front elevation, radiator and carpeted.
Dining Room/Bedroom 5 - 3.09 x 3.93 (10'1" x 12'10") - Double glazed window to the rear elevation, radiator and carpeted.
Breakfast Room - 3.02 x 2.92 (9'10" x 9'6") - Double glazed window, radiator and vinyl flooring.
Kitchen - 3.02 x 2.92 (9'10" x 9'6") - Double glazed window and door to the rear garden, range of matching wall and base units incorporating Lamona oven and hob and Vaillant boiler, stainless steel sink unit and vinyl flooring.
Pantry - 1.04 x 2.92 (3'4" x 9'6") - Double glazed window, shelving, cupboards and vinyl flooring.
Dowstairs W.C. - 1.52 x 0.89 (4'11" x 2'11") - Double glazed window, low flush w.c., wash hand basin, radiator and vinyl flooring.
Landing - 1.17 x 3.59 (3'10" x 11'9") - Stairs rising from the hall, loft hatch and storage cupboard.
Bedroom 1 - 5.66 x 3.61 (18'6" x 11'10") - Double glazed bay window to the front elevation, radiator and carpeted.
Bedroom 2 - 3.84 x 3.93 (12'7" x 12'10") - Double glazed window to the rear elevation, radiator and carpeted.
Bedroom 3 - 3.02 x 3.52 (9'10" x 11'6") - Double glazed window to the rear elevation, storage cupboard, radiator and carpeted.
Bathroom - 2.09 x 1.82 (6'10" x 5'11") - Double glazed window, radiator, pedestal wash hand basin, panelled bath with Triton electric shower over, extractor and vinyl flooring.
Separate W.C. - 1.59 x 0.90 (5'2" x 2'11") - Double glazed window, los flush w.c., radiator and vinyl flooring.
Rear Garden Concrete, pebble and grass lawn (lean too needs some attention).
Tenure - Freehold The agent has been informed that the property is offered freehold, however any interested party should obtain confirmation of this via their own solicitor or legal representative.
Viewings Viewings are strictly via the agent Archer Bassett.
Council Tax band: B
Location
Floorplans
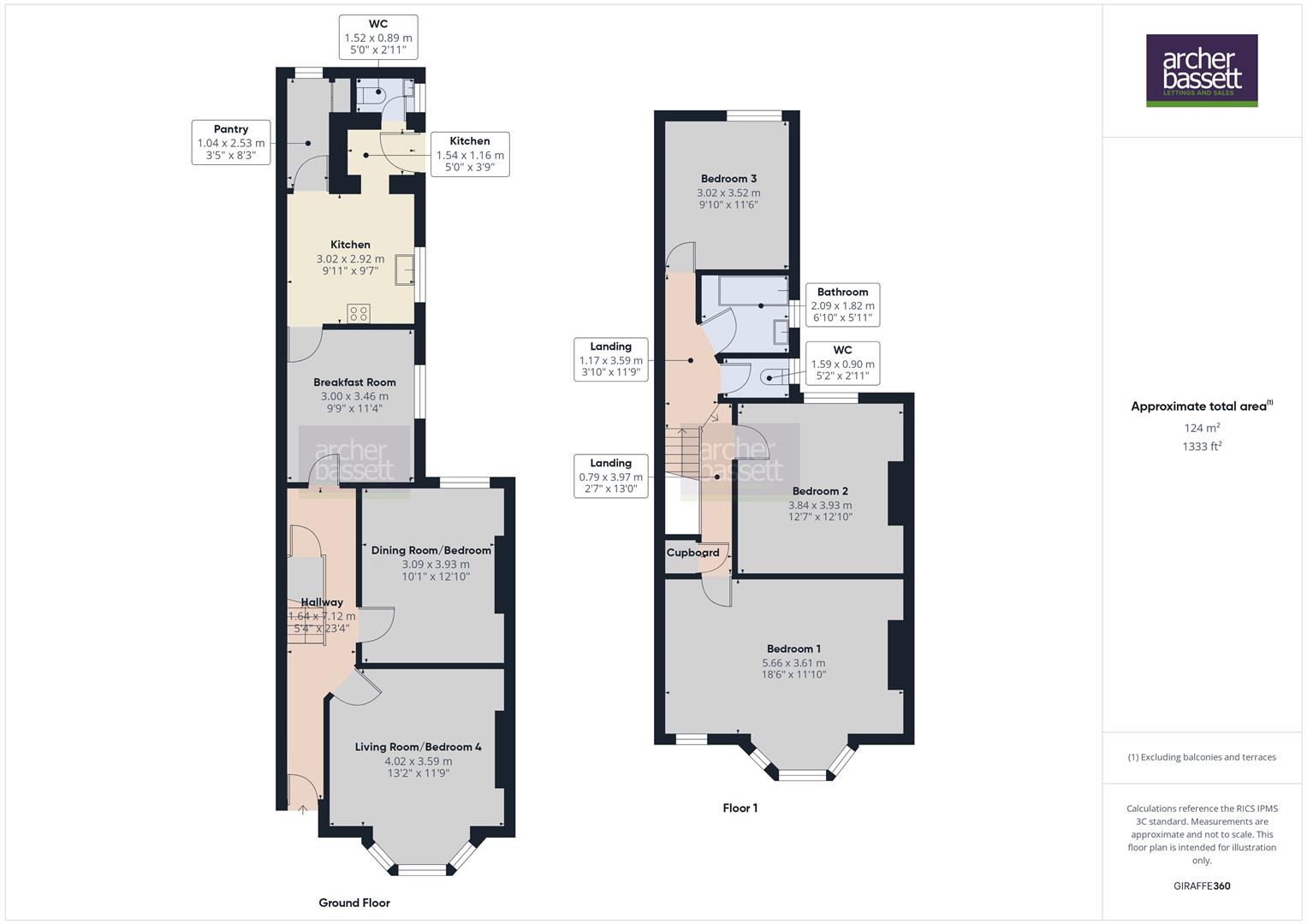
EPC
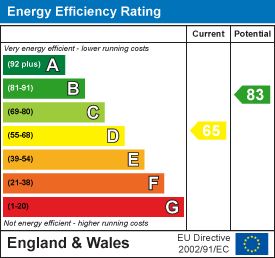
360 Tour
[Enlarge]
