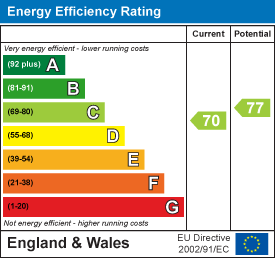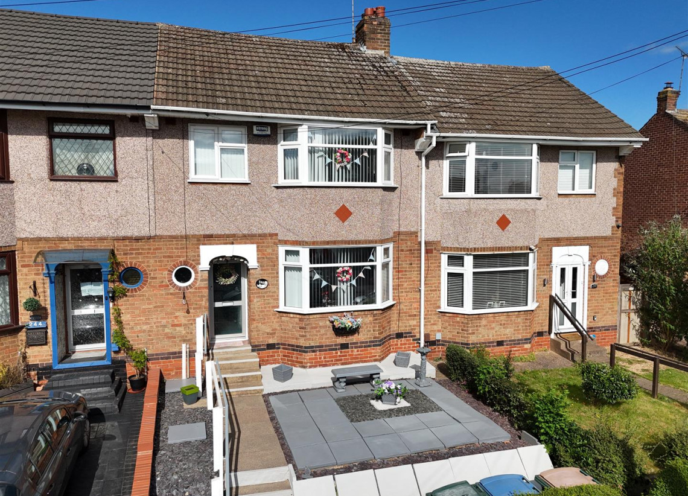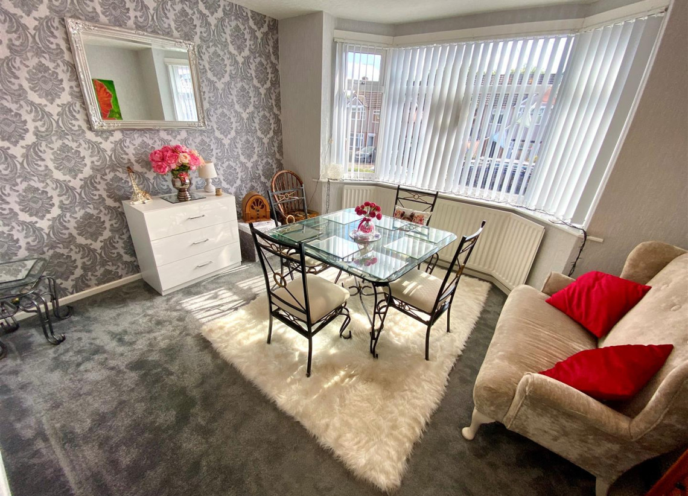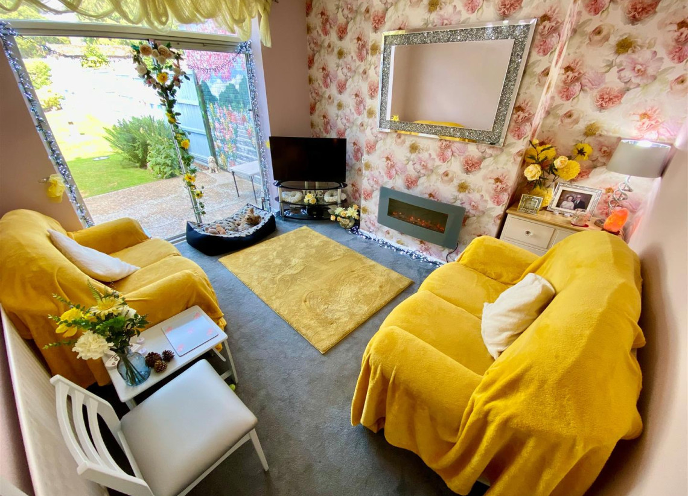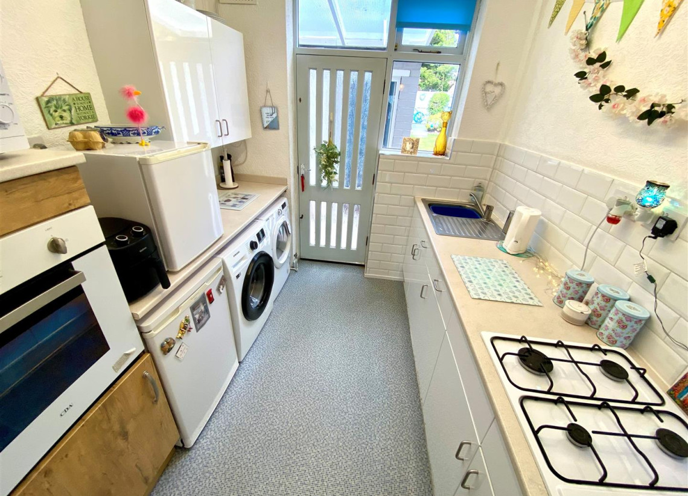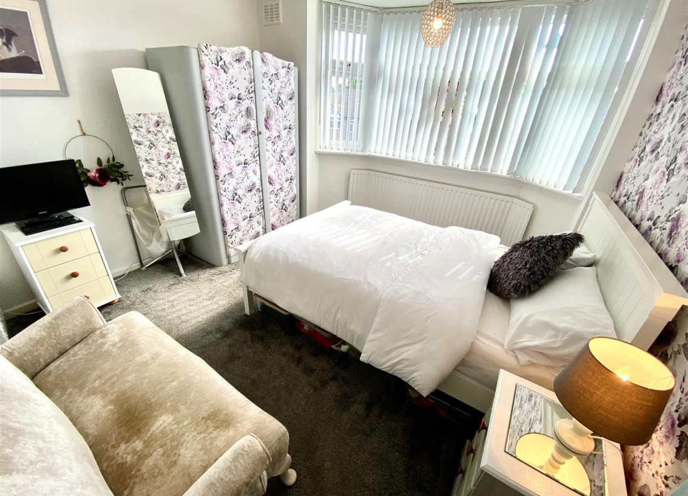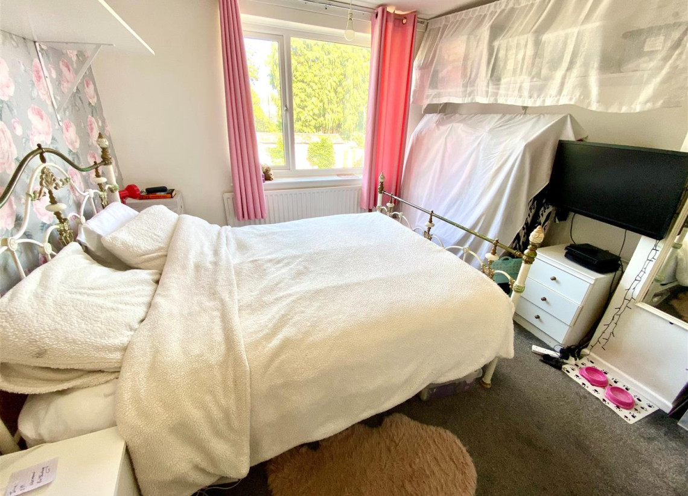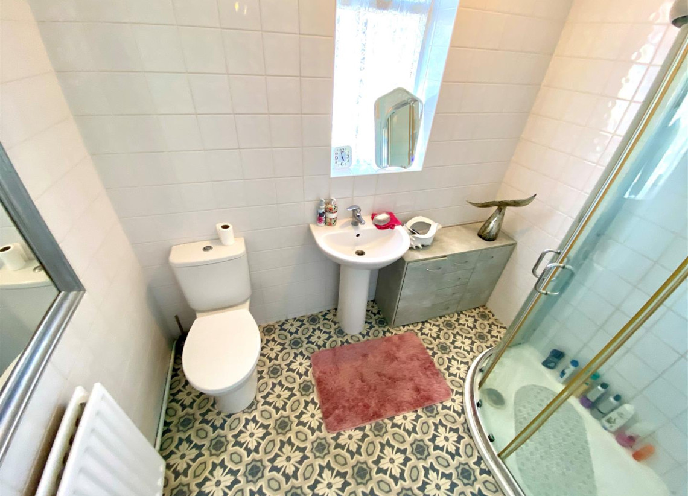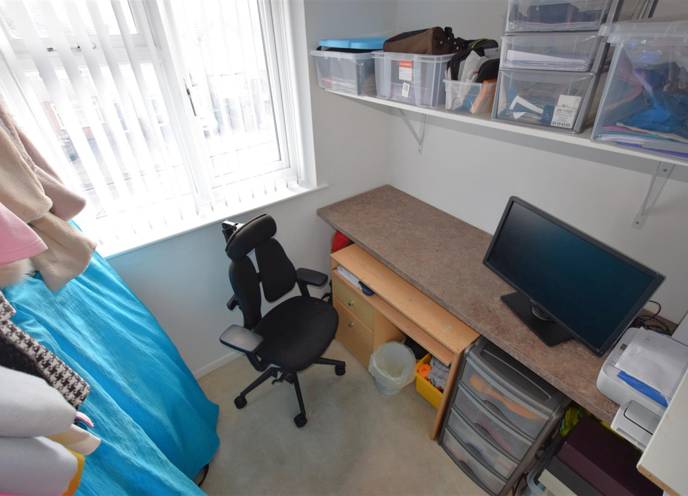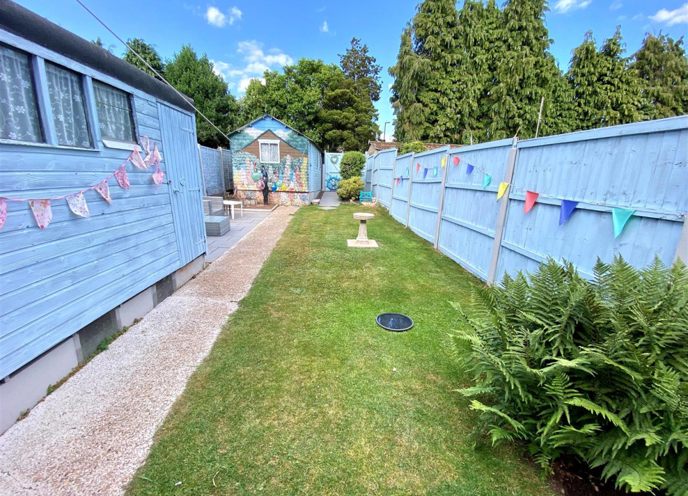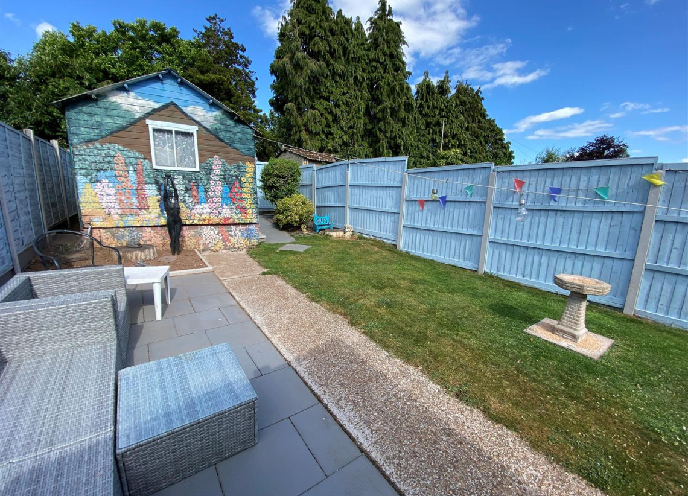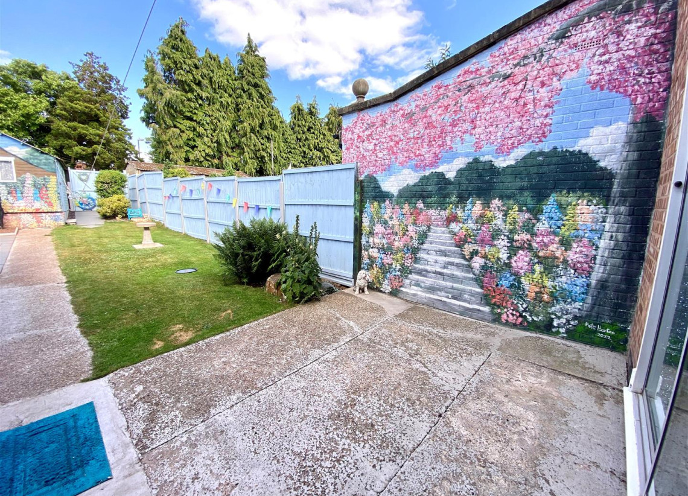Sadler Road, Radford, Coventry
3 bedroom house - terraced for sale
Offers over £210,000
Key Features
- Three bedroom double bay family home
- Two reception rooms
- Fitted kitchen
- Bathroom with corner shower
- Double glazed
- Central heated
- Well maintained gardens to both the front & rear
- Garage to rear
- Excellently located for local schools & shops
- No upward chain
Sell your house from £1995
WITH OUR ALL INCLUSIVE FIXED FEE
GET A VALUATION
Description
NO UPWARD CHAIN - This well presented three bedroom double bayed family home stands elevated from the road and is ideally located for local amenities and schools and comes with double glazing and central heating throughout. There are two reception rooms with the rear reception room having patio doors out to the rear garden and a fitted kitchen with white gloss wall & base units with integrated oven & gas hob. To the first floor there are two double bedrooms and a single bedroom, fully tiled family bathroom with corner shower and a storage cupboard to the landing housing the central heating boiler. There are delightful well maintained gardens to both the front and the rear of the property with the rear garden having a patio, lawn, small garage and a brick built storage shed & outside W/C
Hall - 3.46m x 1.80m (11'4" x 5'11") - Hallway with storage cupboard & stairs to the first floor.
Reception Room 1 - 3.46m x 3.90m (11'4" x 12'10") - Spacious reception room/dining room with bay window.
Reception Room 2 - 3.53m x 2.00m (11'7" x 6'7") - Situated to the rear of the property the lounge has a feature fire place & sliding patio doors out into the garden.
Kitchen - 2.56m x 2.41m (8'5" x 7'11") - Fitted kitchen with white gloss wall & base units, integrated oven & gas hob and door leading out to the brick built storage shed & w/c.
Bedroom 1 - 3.47m x 3.32m (11'5" x 10'11") - Large double bedroom situated to the front of the house with bay window.
Bedroom 2 - 3.53m x 4.43m (11'7" x 14'6") - Further double bedroom positioned to the rear of the house.
Bedroom 3 - 2.01m x 2.38m (6'7" x 7'10") - Single bedroom situated to the front of the property.
Bathroom - 1.69m x 2.38m (5'7" x 7'10") - Fully tiled family bathroom with white W/C, hand wash and corner shower.
Council Tax band: B
Location
Floorplans
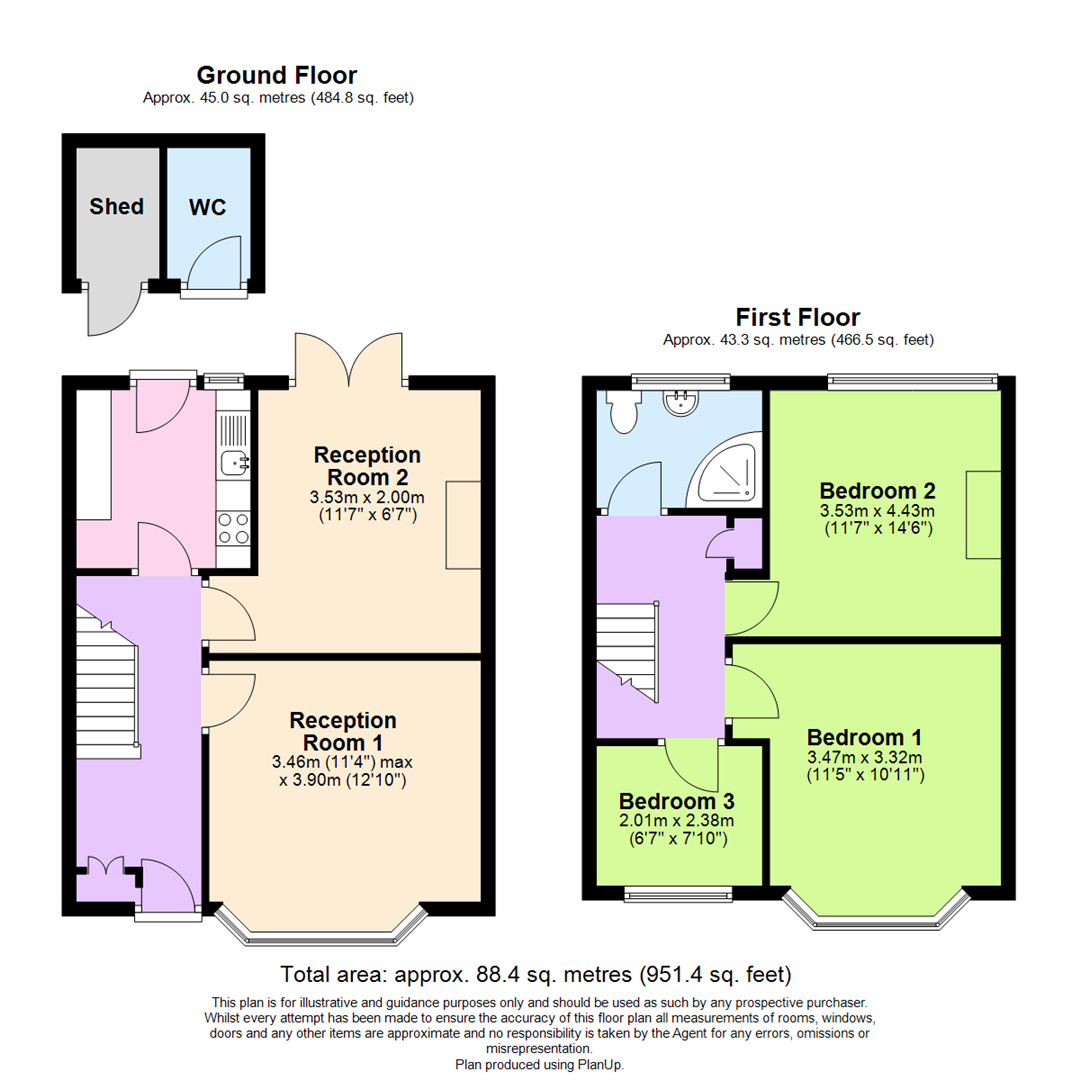
EPC
