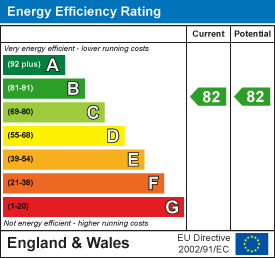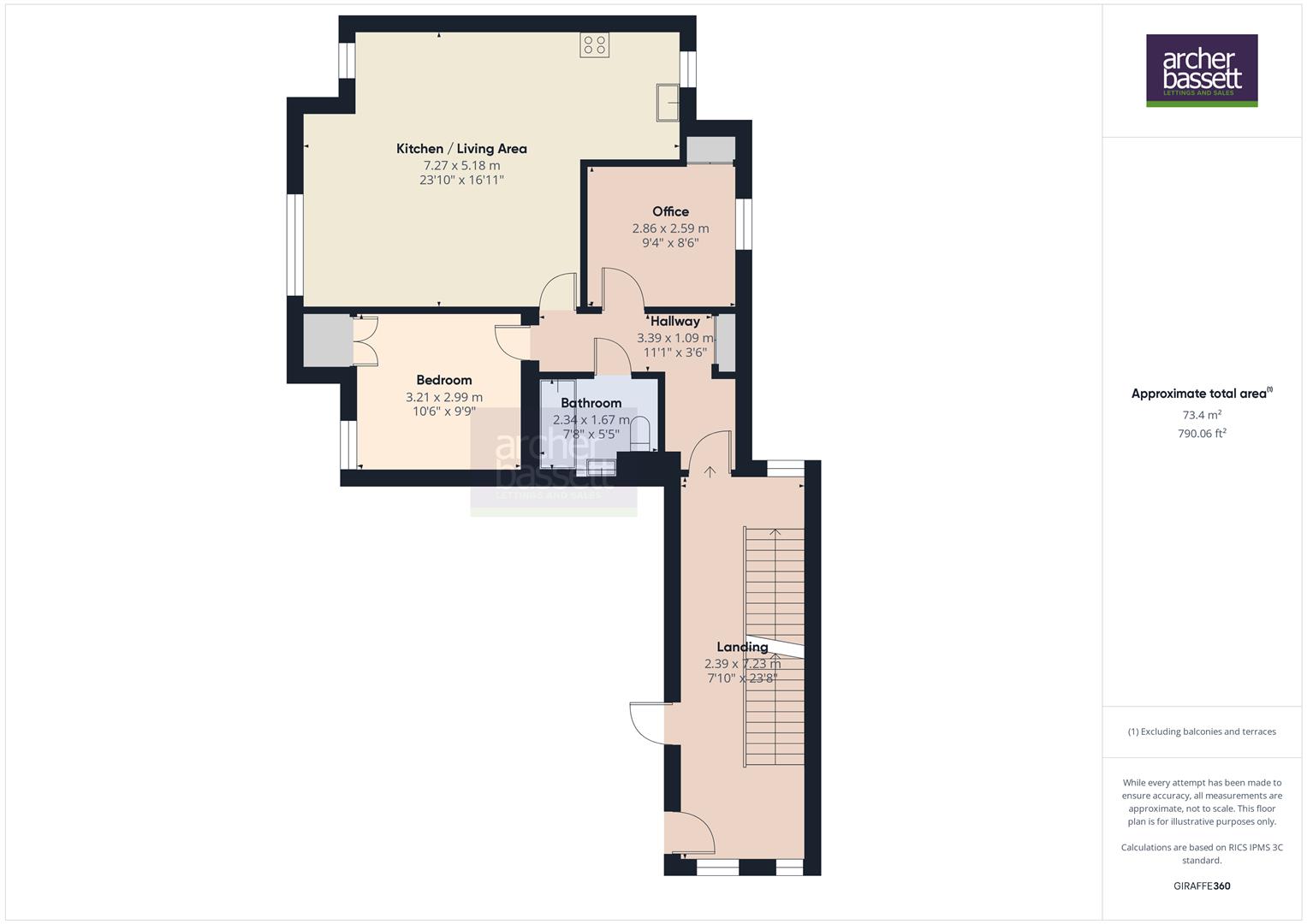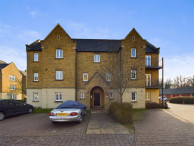
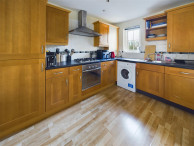
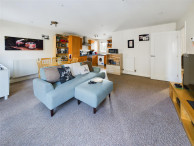
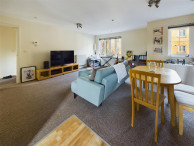
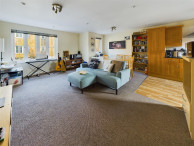
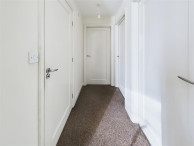
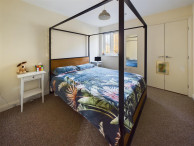
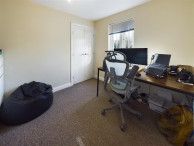
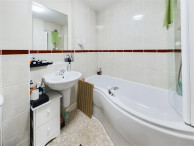
 Flat
Flat  2 Bedrooms
2 Bedrooms  1 Bathroom
1 Bathroom  1 Reception
1 Reception - SUPERBLY PRESENTED TWO BEDROOM FIRST FLOOR FLAT
- LOCATED ON COTON MEADOWS WITH EXCELLENT MOTORWAY NETWORKS FOR M1, M6, A5, A14
- BRIGHT AND AIRY OPEN PLAN LOUNGE/DINING/KITCHEN AREA
- INTEGRATED FRIDGE/FREEZER/DISHWASHER/OVEN/HOB & EXTRACTOR
- TWO WELL PROPORTIONED BEDROOMS WITH BUIT-IN CUPBOARDS
- THREE PIECE BATHROOM SUITE WITH SHOWER OVER THE PATH
- GAS CENTRALLY HEATED AND DOUBLE GLAZED THROUGHOUT
- PARKING FOR 2 VEHICLES
- SECURITY INTERCOM
- GROUND RENT: £375 per year (ask agent about the review period)
- ANNUAL SERVICE CHARGE: £1,089
- LENGTH OF LEASE: 77 years left
Avocet Close, Coton Meadows, Rugby CV23 0WU
** FIRST TIME BUYERS HOME OR INVESTMENT OPPORTUNITY ** Nestled in the charming area of Coton Park, Rugby, this delightful two-bedroom first-floor flats panning an impressive 710 square feet, this home boasts a spacious open-plan lounge, dining, and kitchen area, enhanced by double aspect windows that flood the space with natural light, creating a warm and inviting atmosphere. The flat features two well-proportioned bedrooms, each equipped with built-in cupboards, providing ample storage space. The bathroom is thoughtfully designed, complete with an electric shower over the bath.With gas central heating and double glazing throughout, this property promises warmth and energy efficiency, making it an ideal choice for those seeking a comfortable home. The location is particularly advantageous, offering easy access to major transport links including the M1, M6, A5, and A14 networks, perfect for commuters. This property presents an excellent opportunity for first-time buyers or investors looking to acquire a spacious flat in a sought-after area. There is a tenant in situ providing an annual rental income of £10,500 p/a or vacant possession can be obtained upon completion.
HALL - 3.39 x 1.09 (11'1" x 3'6") - Double glazed window, security intercom, 'Sterling' alarm panel, radiator, do
STORAGE Double doors opening to storage cupboard, 'Sterling' alarm control panel, consumer unit and ventilation shaft.
OPEN PLAN LOUNGE/DINING/KITCHEN AREA - 7.27 max x 5.18 max (23'10" max x 16'11" max) - Double aspect double glazed windows, two radiators and carpet to lounge/dining area. The kitchen comes with a range of matching wall and base mounted units, stainless steel sink unit with mixer tap, built in electric oven and gas hob with extractor, integrated fridge/freezer and Lemona dishwasher, Eco Combact boiler and vinyl flooring.
BEDROOM ONE - 3.21 x 2.99 (10'6" x 9'9") - Double glazed window, radiator, built-in storage cupboard and carpeted.
BEDROOM TWO - 2.86 x 2.59 (9'4" x 8'5") - Double glazed window, radiator, built-in storage cupboard and carpeted.
BATHROOM - 2.34 x 1.67 (7'8" x 5'5") - Three piece white suite comprising of panelled bath with Mira shower over the bath, wash hand basin, low flush w.c., heated towel rail and vinyl flooring.
PARKING Two allocated parking spaces are provided with the property.
TENURE - LEASEHOLD The agent has been informed that the property is offered leasehold with the Ground rent being £374.95 p/a, Amenity charge £215 p/a and Service charge £1089 p/a, however any interested party should obtain confirmation of this via their own solicitor or legal representative. Lease Term 99 years as at 17th November 2003.
VIEWINGS Strictly via the agent Archer Bassett.
Council Tax band: B








 Map/Street view
Map/Street view Brochure
Brochure Share
Share Floor Plans
Floor Plans 360° Tour
360° Tour EPC rating
EPC rating 