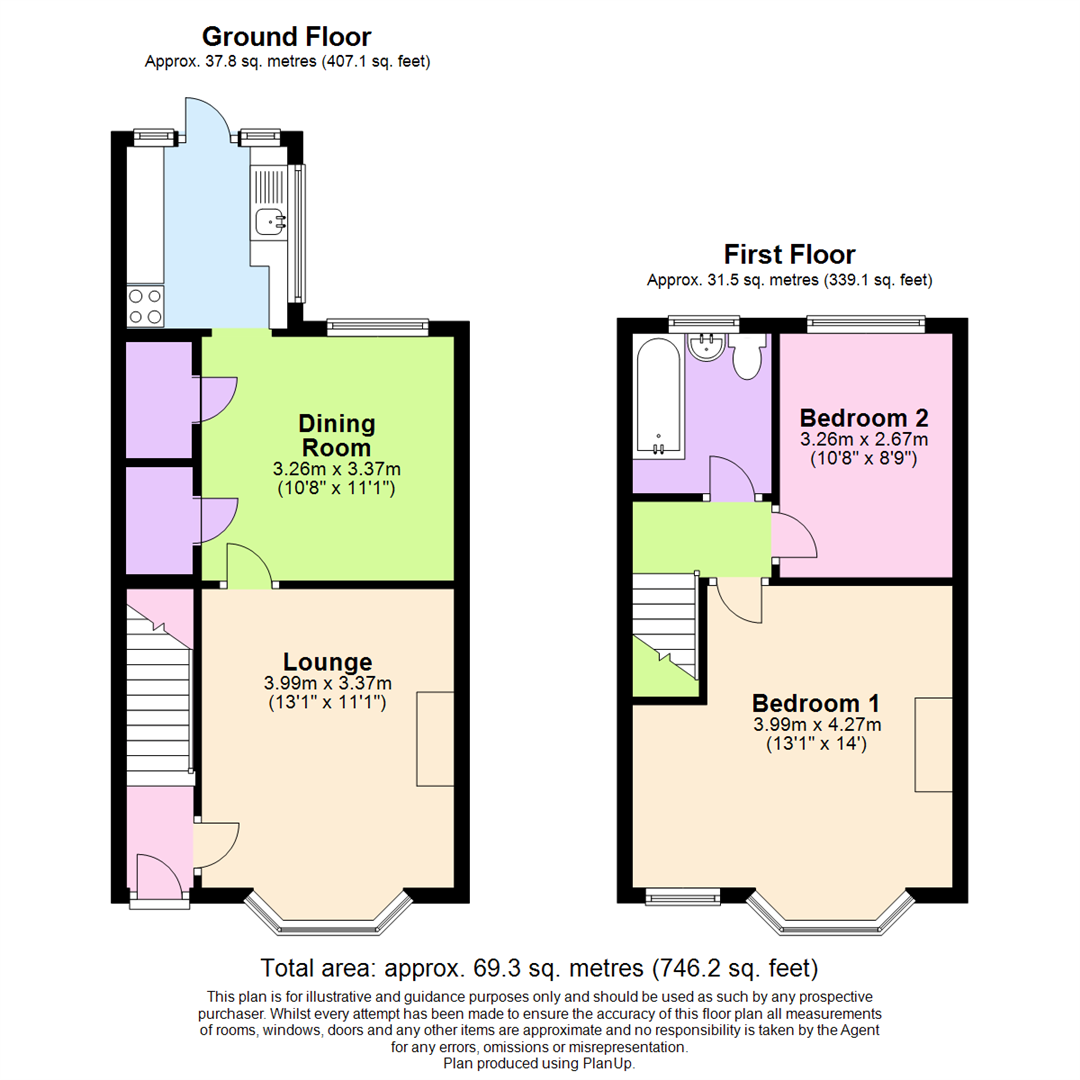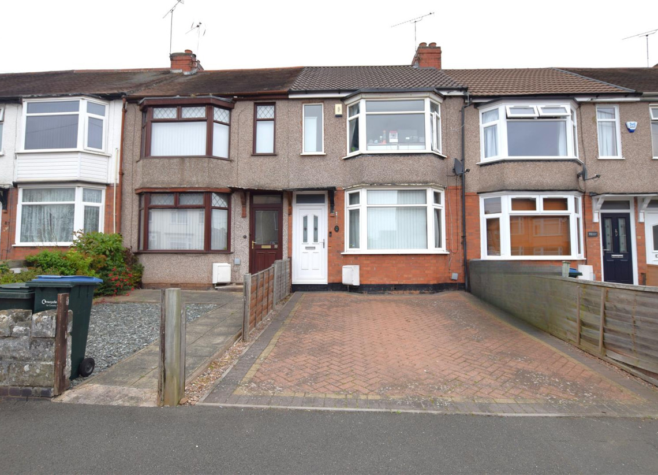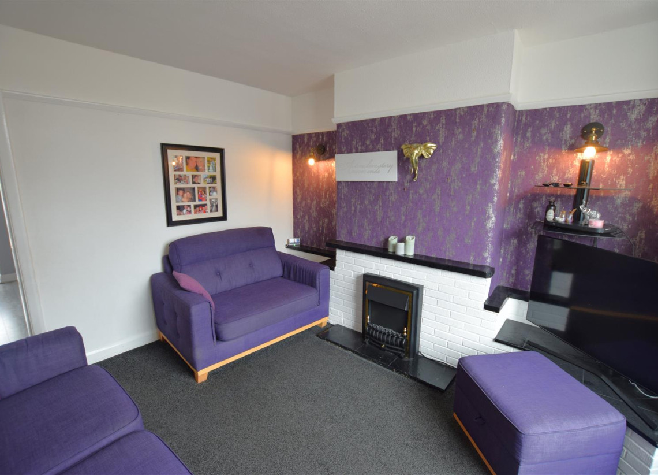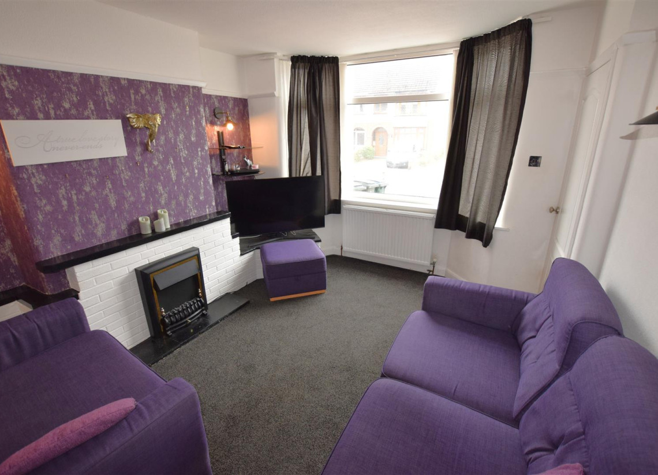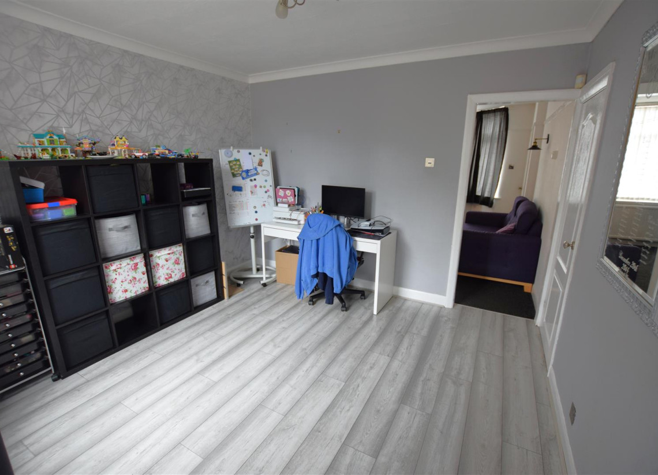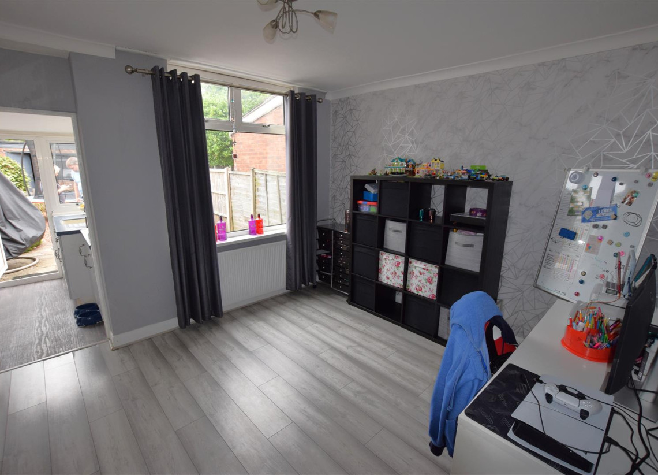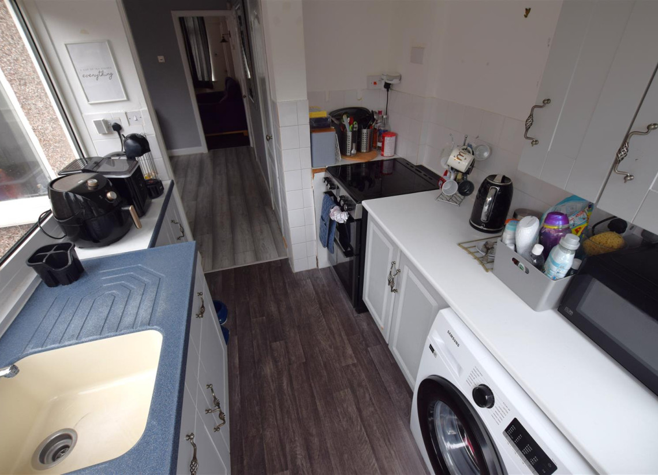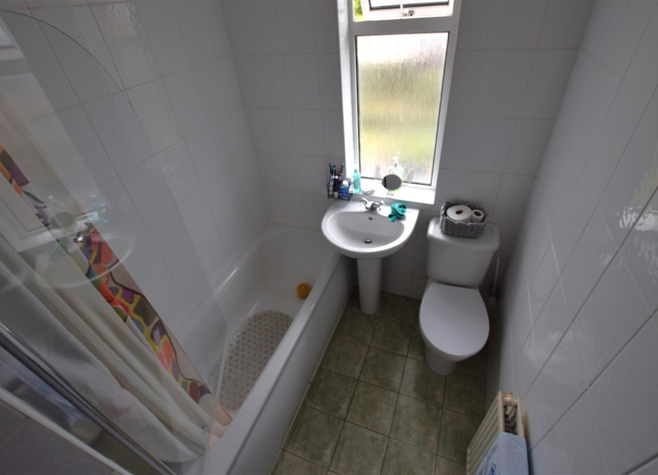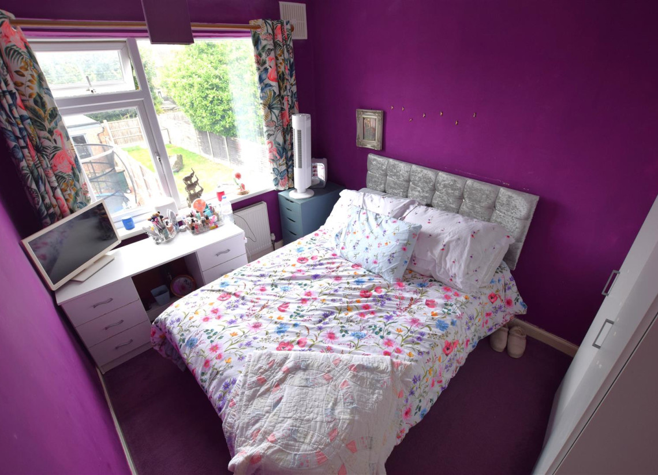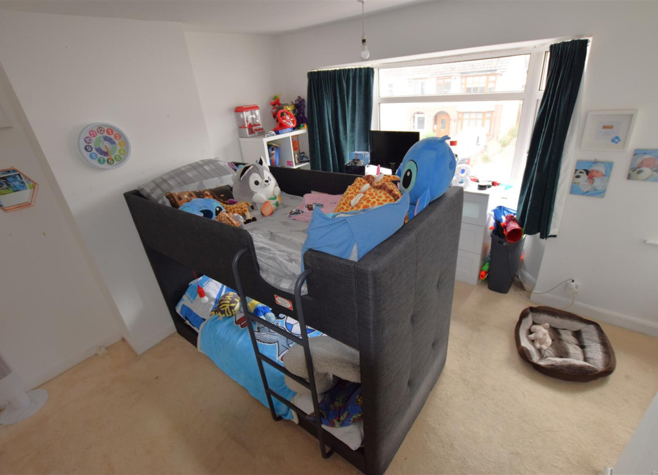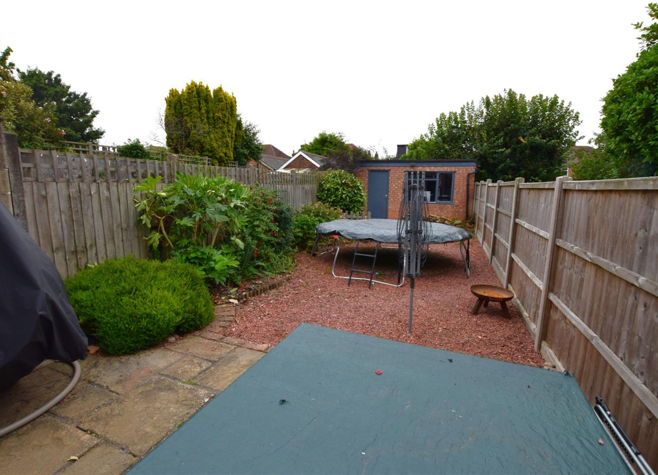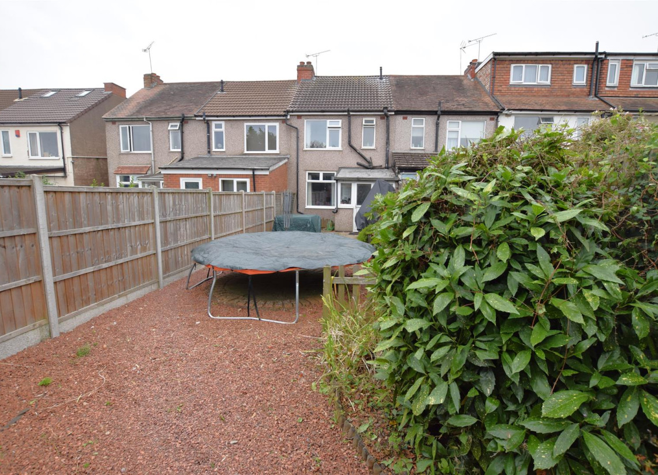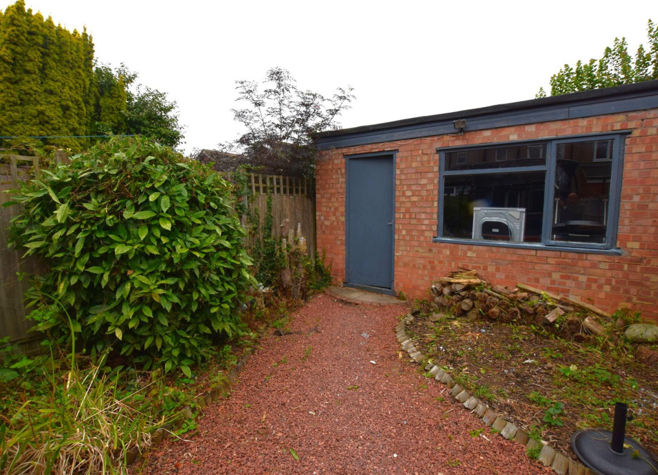Erithway Road, Finham,Coventry
2 bedroom house - mid terrace for sale
£199,950
Key Features
- Vacant possession / no upward chain
- Excellent local schools
- Good transport links via the a45
- Two double bedrooms
- Two reception rooms
- Low maintenance gardens to the front & rear
- Larger than average garage to the rear with electrics
- Potential to extend to the rear (subject to planning permission)
Sell your house from £1995
WITH OUR ALL INCLUSIVE FIXED FEE
GET A VALUATION
Description
This two bedroom double bayed terraced home is offered with no upward chain and benefits from double glazing and central heating throughout. From the hallway is the lounge which has a feature fire place leading through to the spacious dining room/reception room number two which has double under stairs storage cupboards and the fitted kitchen comes with a range of wall & base units and dual aspect window. To the first floor are two double bedrooms and the family bathroom comes with a white suite which features a bath with shower screen & shower over. Externally there is a blocked paved frontage and to the rear there is a low maintenance garden with some mature shrubs and a large garage with full electrics & up & over door. The property has great potential extend to the rear (subject to planning permission) allowing you to expand your living space to suit your needs and it is also well placed for excellent schools nearby, transport links by way of the A45 and local amenities.
Lounge - 3.377m x 3.99m max (11'0" x 13'1" max) - The front reception room features a UPVC bay window & feature fire place with door leading through to reception room number two/dining room
Dining Room / Reception Room Two - 3.37m x 3.26m (11'0" x 10'8" ) - The spacious dining room comes with laminate flooring, two under stairs storage cupboards and a UPVC double glazed window looking out to the rear garden
Kitchen - 2.15m x 2.43m max (7'0" x 7'11" max ) - The kitchen comes with a range of white wall & base units and dual aspect windows with a UPVC door leading out to the rear garden.
Family Bathroom - 2.14m x 1.86m (7'0" x 6'1") - The family bathroom comes with a white suite which ahs a bath with shower screen & shower over, the is also useful addition storage shelving recessed behind the bath.
Bedroom One - 4.27m x 3.99m max (14'0" x 13'1" max) - The spacious principle bedroom spans the front of the property and features a large UPVC bay window.
Bedroom Two - 2.67m x 3.26m (8'9" x 10'8" ) - Further good size secondary bedroom with loft access & UPVC double glazed window looking out to the rear garden.
Garage The larger than average garage is situated to the rear of the property and features a pedestrian door to accessed from the garden, full electrics and and 'up & over' door for vehicular access.
Council Tax band: B
Location
Floorplans
