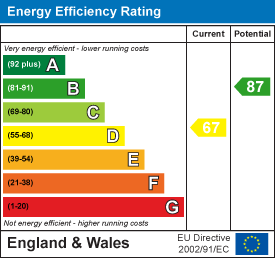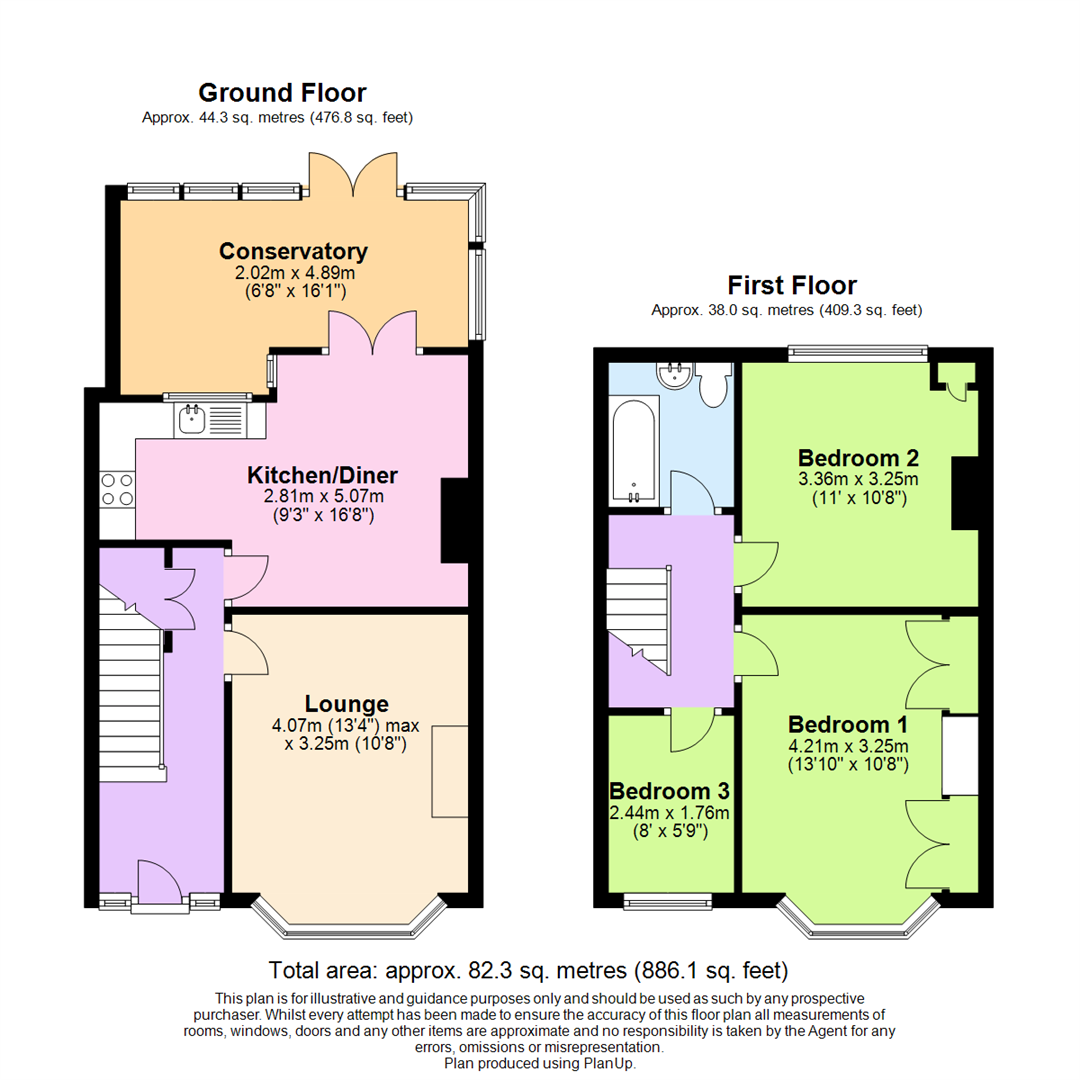
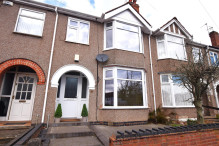
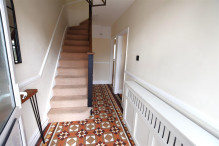
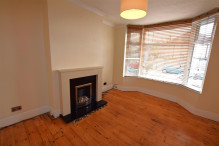
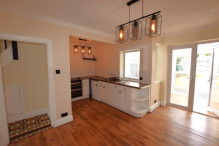
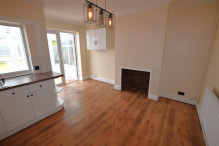
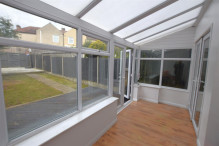
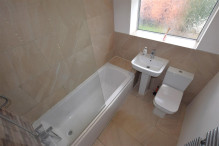
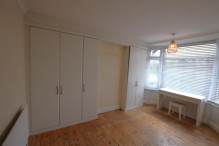
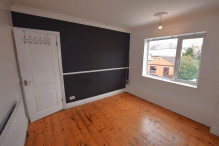
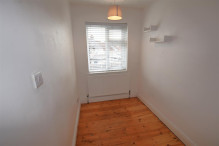
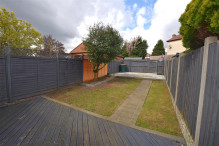
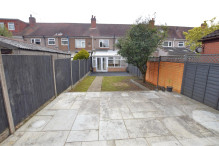
 Mid Terrace
Mid Terrace  3 Bedrooms
3 Bedrooms  1 Bathroom
1 Bathroom  2 Receptions
2 Receptions - Vacant Possession - No Upward Chain
- Three Bedroom Double Bayed Terraced Family Hime
- Recently Installed Double Glazing
- Central Heating
- Open Plan Kitchen / Diner
- Modern Family Bathroom
- Conservatory
- Gardens Front & Rear
- Ideal Family Home Or First Time Purchase
- Popular Residential Location
Cedars Avenue, Coventry CV6 1DR
A spacious three bedroom double bayed mid terraced home which is well placed for local amenities, public transport and is just a short walk to Coundon Wedge and comes with recently installed double glazing (2023) & central heating throughout. From the entrance hall which has original Minton tiles is the spacious reception room with a large bay window, feature fire place and varnished wooden flooring, there is an open plan fitted kitchen/diner to the rear with integrated oven & hob and patio doors leading through to the full width double glazed conservatory which has plumbing for a washing machine. To the first floor are two double bedrooms with the principle bedroom having fitted wardrobes, a good size single bedroom and a modern family bathroom to include bath with shower over. Externally there is a low maintenance garden to the front and the enclosed rear garden has two patio areas and a lawn. This lovely family home is well worth viewing and offers great potential to further extend & improve should the new owners wish to do so.Lounge - 4.07m x 3.25m (13'4" x 10'8") - Spacious lounge with bay window, feature fireplace and varnished wooden flooring.
Hallway - 4.13m x 1.72m (13'7" x 5'8") - With original Minton tiles, under stairs storage cupboard & doors off to the reception room & kitchen diner.
Kitchen/Diner - 2.81m x 5.07m (9'3" x 16'8") - Spacious and well planned kitchen/diner with laminate flooring, a range of fitted units with integrated oven & hob, feature fire place and French doors to conservatory.
Conservatory - 2.02m x 4.89m (6'8" x 16'1") - Full width UPVC conservatory with electrics, plumbing for a washing machine & French doors leading out to the decked patio& the garden beyond
Bedroom 1 - 4.21m x 3.25m (13'10" x 10'8") - Spacious double bedroom with bay window & fitted wardrobes.
Bedroom 2 - 3.36m x 3.25m (11'0" x 10'8") - A further double bedroom situated to the rear with varnished wooden flooring & cupboard housing the central heating boiler.
Bedroom 3 - 2.44m x 1.76m (8'0" x 5'9") - Good size single bedroom with varnished wooden flooring.
Bathroom - 1.99m x 1.73m (6'6" x 5'8") - Part tiled modern bathroom with white suite to include bath with shower screen & shower over.
Tenure - Freehold The agent has been informed that the property is offered freehold however any interested party should obtain confirmation of this via their own solicitor or legal representative.
Viewings Viewings are strictly by appointment only via Archer Bassett.
Council Tax band: B












 Map/Street view
Map/Street view Brochure
Brochure Share
Share Floor Plans
Floor Plans 360° Tour
360° Tour EPC rating
EPC rating 