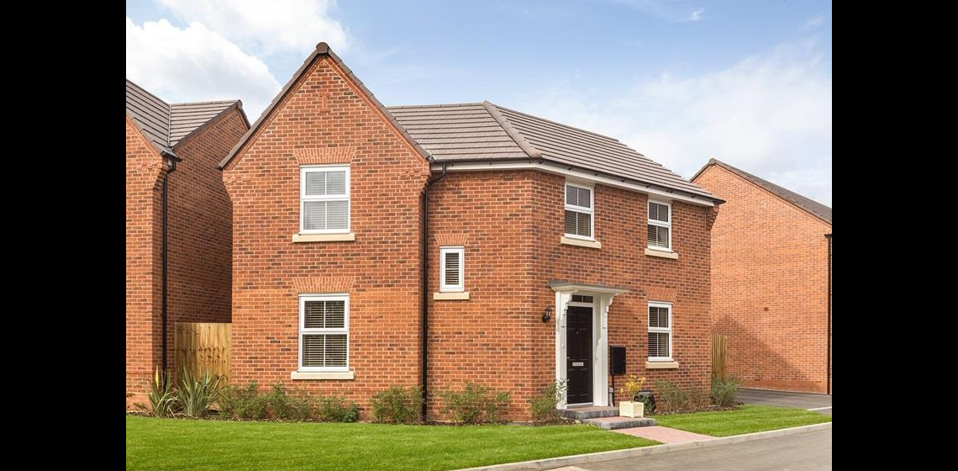
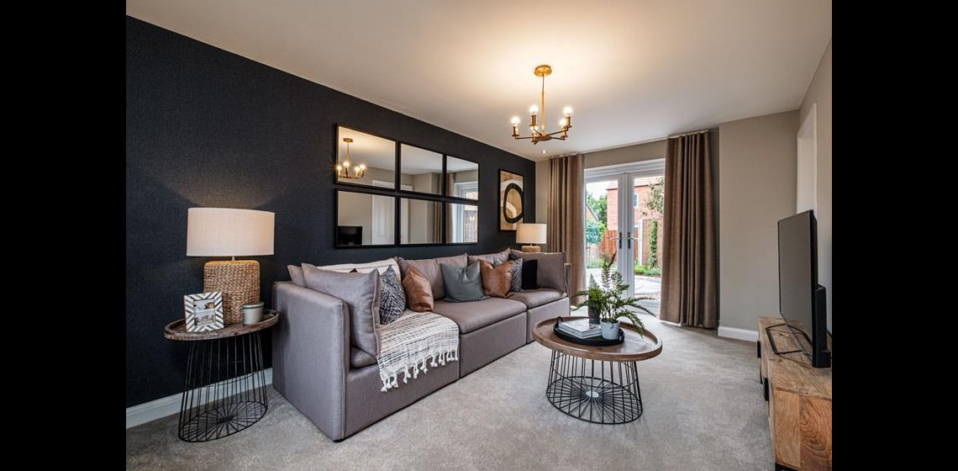
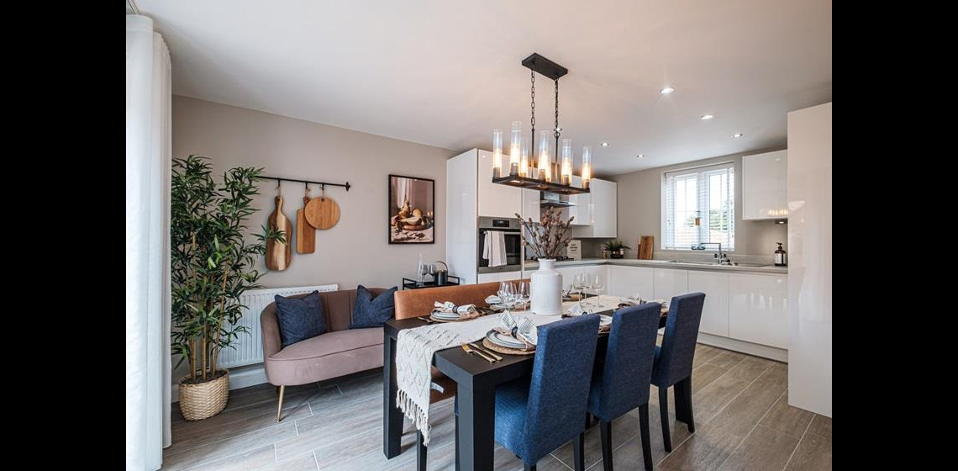
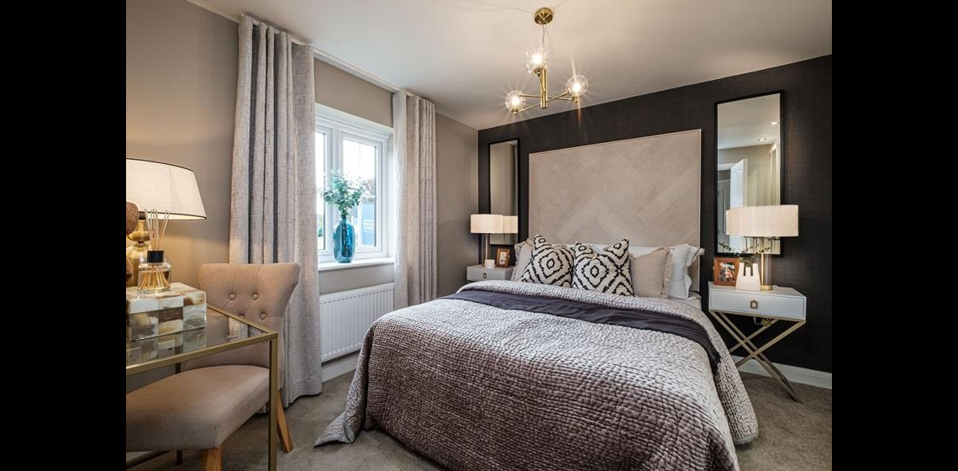
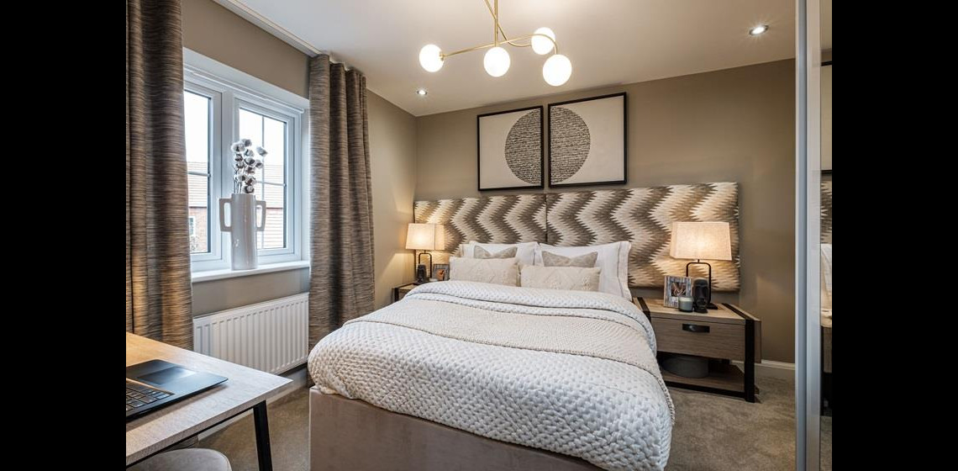
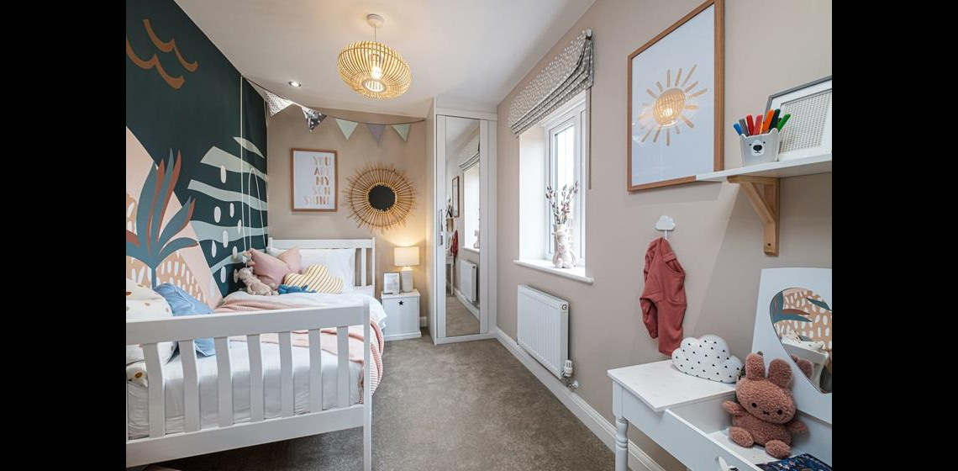
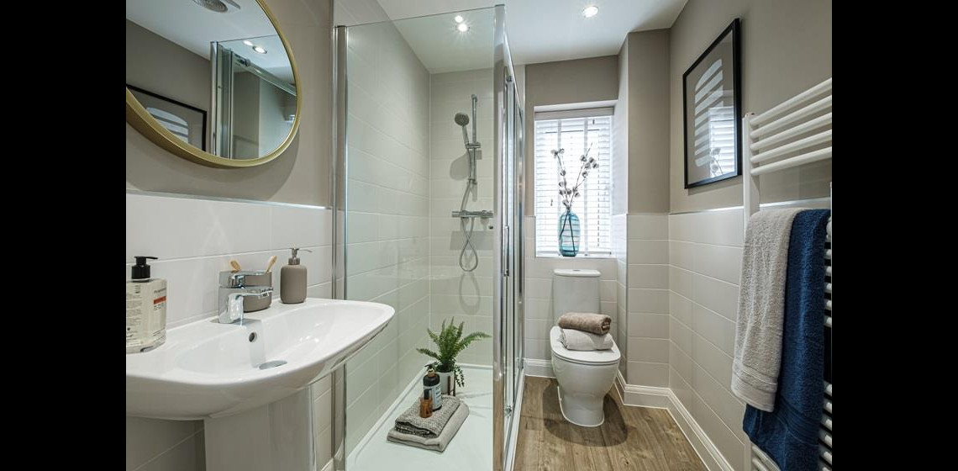
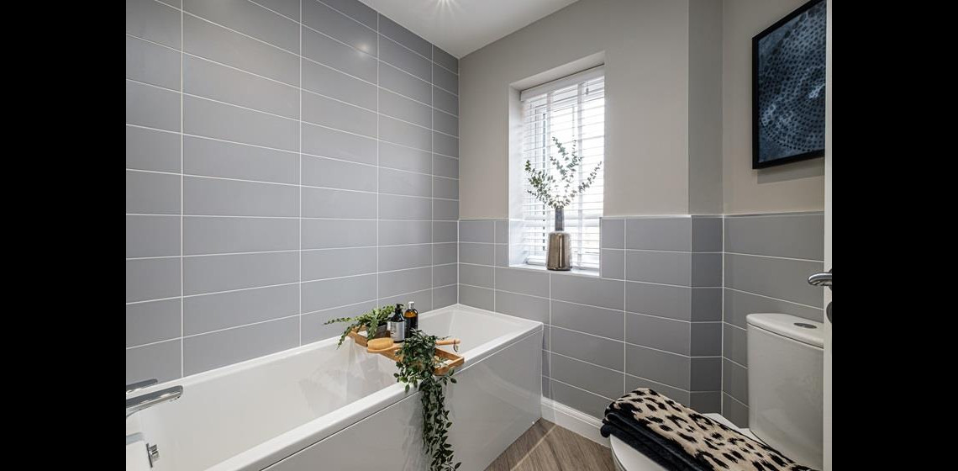
Ashlawn Gardens, Rugby CV22 5QE








 Semi-Detached
Semi-Detached  3 Bedrooms
3 Bedrooms  2 Bathrooms
2 Bathrooms  1 Reception
1 Reception - NEW HOME LOCATED ON THE PRESTIGIOUS DEVELOPMENT ASHLAWN GARDENS
- THREE BEDROOM SEMI-DETACHED HOME
- DUAL ASPECT LOUNGE WITH FRENCH DOORS TO REAR GARDEN
- OPEN PLAN KITCHEN/DINER WITH FRENCH DOORS TO REAR GARDEN
- EN-SUITE TO MAIN BEDROOM
- SOUTHERLY FACING GARDEN
- DRIVEWAY PARKING FOR TWO VEHICLES
- ENERGY EFFICIENT NEW HOME
Ashlawn Gardens, Rugby CV22 5QE
Archer Bassett are delighted to bring to the market this brand new home on the exclusive development of Ashlawn Gardens which is situated on the Ashlawn Road between Hillmorton and Dunchurch and within close proximity to local schools and motorway connections.Welcome to the Fairway a stunning new build property located on Spectrum Avenue in the prestigious Ashlawn Gardens development in Rugby. This semi-detached house boasts three bedrooms and two bathrooms, perfect for a growing family or those who love to have guests over. As you step inside, you are greeted by a spacious dual aspect lounge that is flooded with natural light, thanks to the French doors that lead out to the southerly facing garden. The modern kitchen/diner is a highlight of this property, featuring a second set of French doors that not only bring in more light but also provide easy access to the garden. The main bedroom comes with the added luxury of an en-suite, offering privacy and convenience. There is a driveway offering parking for two vehicles. The property being a new build means you can enjoy all the modern amenities and energy efficiency that comes with a recently constructed home.
Hallway Stairs rising to the first floor and storage cupboard under the stairs.
Lounge - 5.18m 2.44m x 3.05m (17 8 x 10) - Double glazed window and French doors leading to the rear garden and gas central heating radiator.
Kitchen/Dining Room - 5.18m 2.44m x 4.27m (17 8 x 14) - Open plan kitchen diner with French doors leading to the rear garden. The kitchen has matching wall and base mounted units with built-in oven and hob.
Cloakroom - 1.22m 2.44m x 0.91m 1.22m (4 8 x 3 4) - Ground floor w.c. with wash basin and low flush w.c.
Landing Storage cupboard off the landing.
Bedroom One - 3.35m 2.74m x 3.05m 0.61m (11 9 x 10 2) - Double glazed window and gas central heating radiator with door leading to ensuite.
En-suite - 2.13m 0.30m x 1.52m 1.22m (7 1 x 5 4) - Double glazed window, shower enclosure, wash basin and low flush w.c.
Bedroom Two - 3.05m 1.22m x 3.35m 0.61m (10 4 x 11 2) - Double glazed window and gas central heating radiator.
Bedroom Three - 5.18m 2.13m x 1.83m 3.35m (17 7 x 6 11) - Double glazed window and gas central heating radiator.
Bathroom - 2.44m 0.91m x 1.52m 1.83m (8 3 x 5 6) - Family bathroom with three piece suite consisting of panelled bath, low flush w.c. and wash hand basin.
Garden & Parking Garden to the rear with driveway parking for two vehicles.
Viewings Please contact the agent Archer Bassett 01788 553939.
Council Tax band: T Map/Street view
Map/Street view Brochure
Brochure Share
Share Floor Plans
Floor Plans