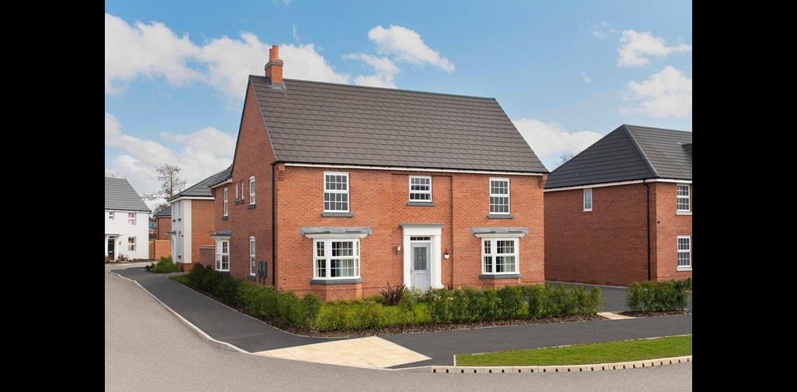
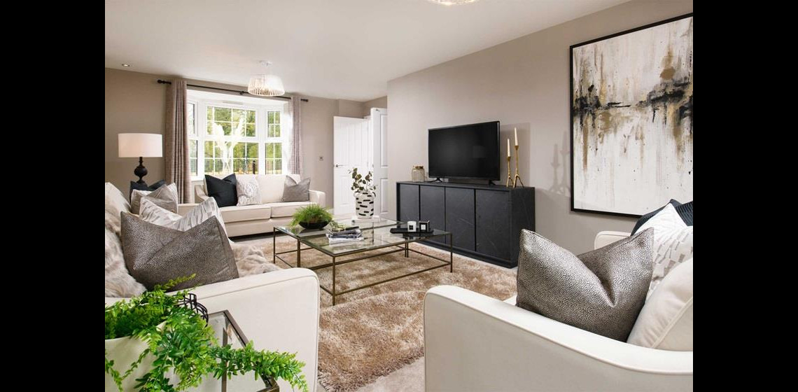
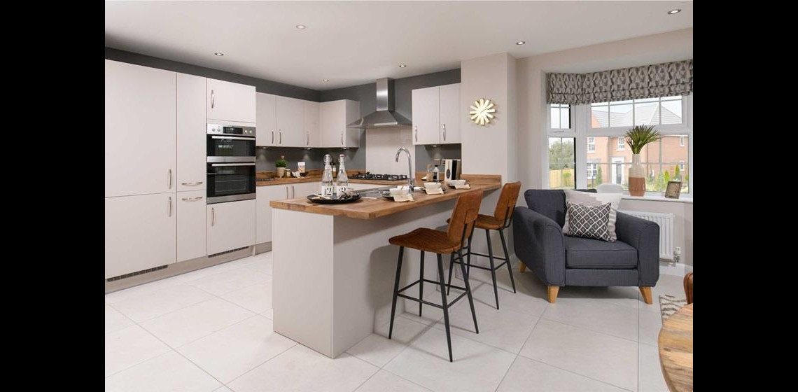
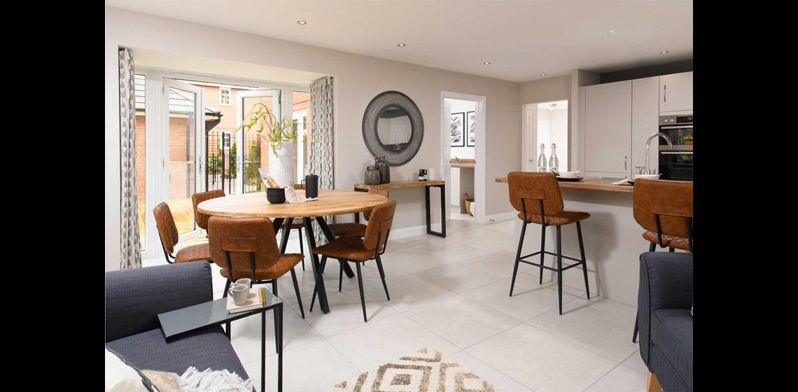
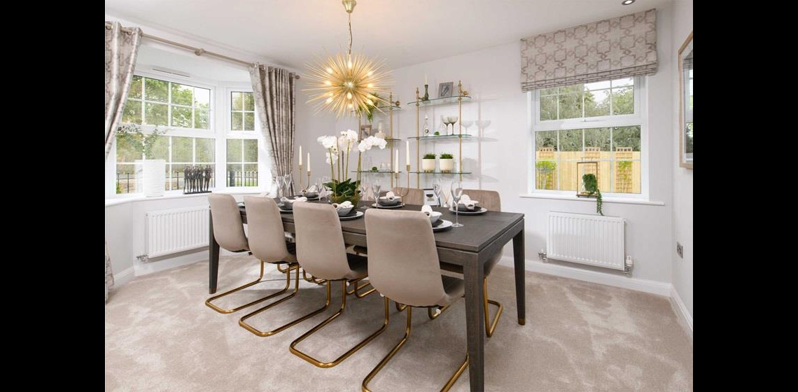
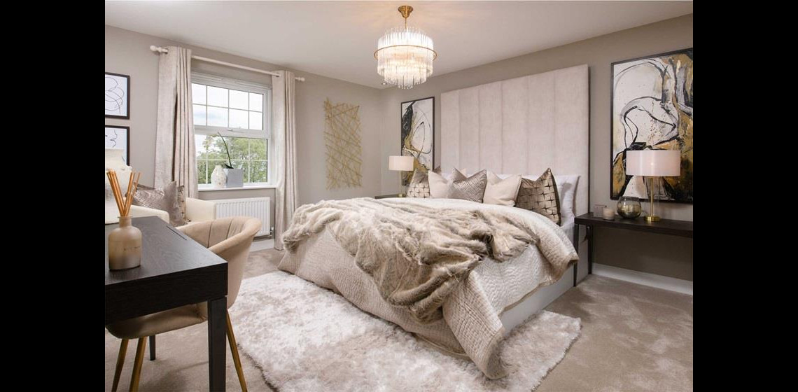
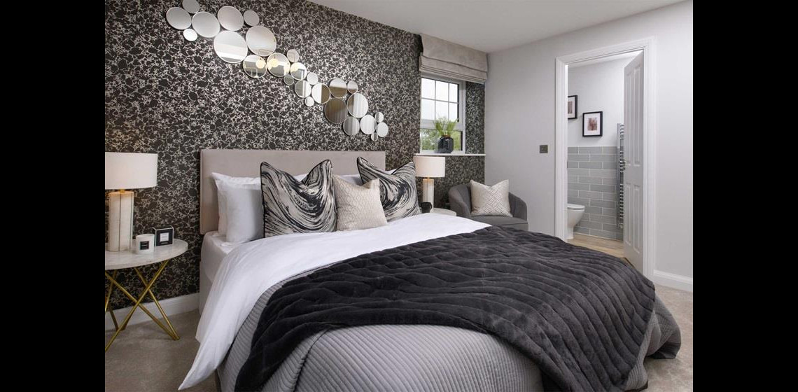
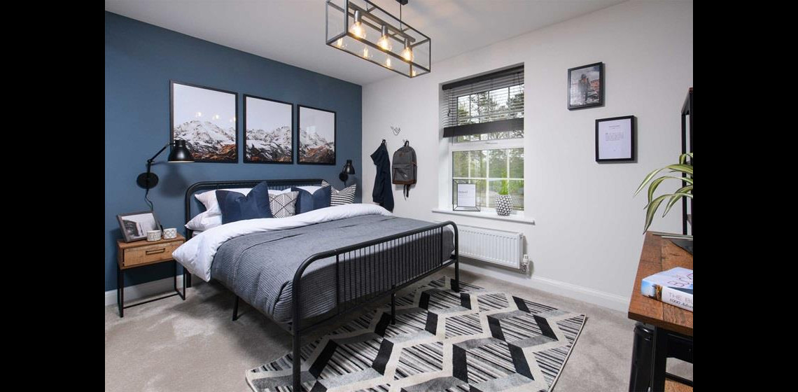
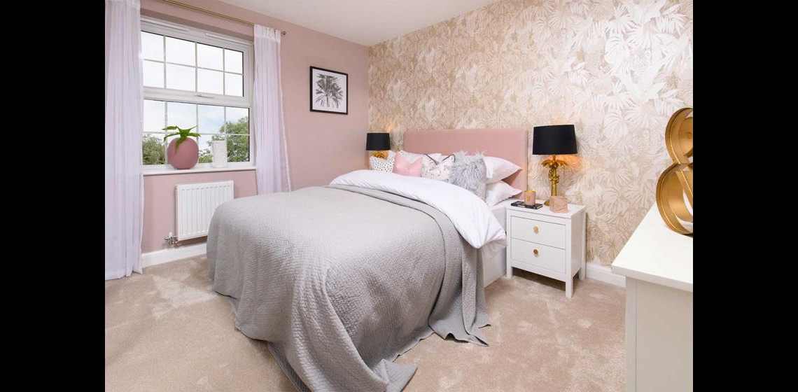
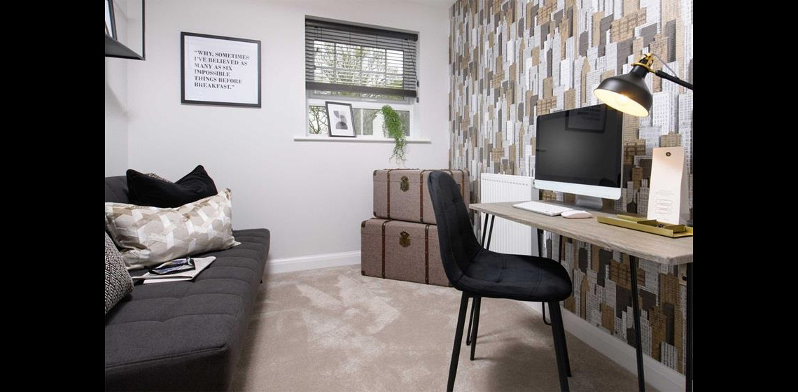
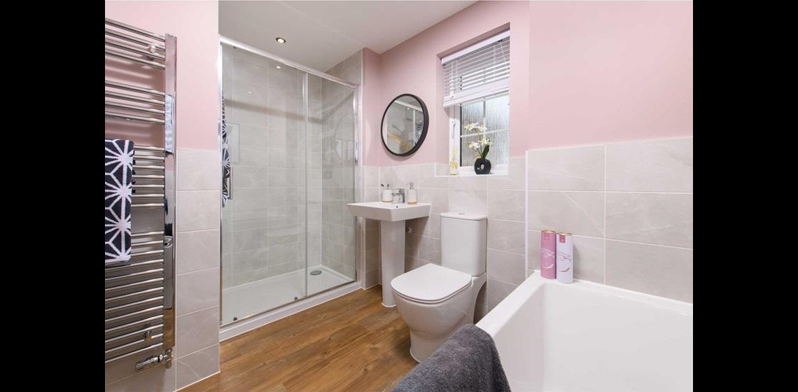
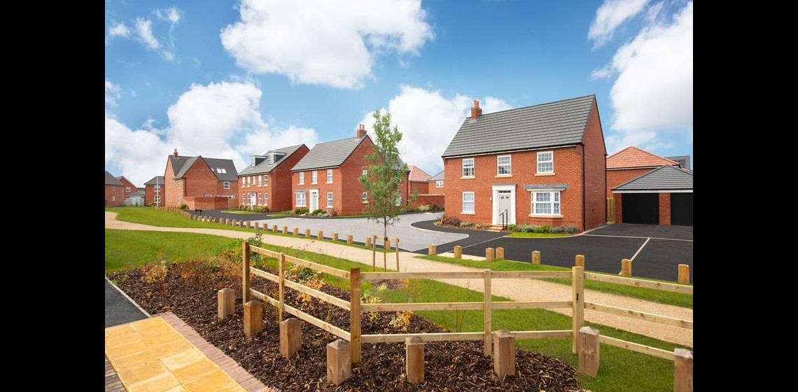
Ashlawn Gardens, Rugby CV22 5QE












 Detached
Detached  5 Bedrooms
5 Bedrooms  3 Bathrooms
3 Bathrooms  3 Receptions
3 Receptions - FIVE BEDROOM DETACHED HOME ON PRESTIGIOUS NEW DEVELOPMENT ASHLAWN GARDENS
- OPEN PLAN KITCHEN/BREAKFAST/FAMILY ROOM
- SEPARATE LOUNGE WITH FRENCH DOORS TO GARDEN
- SEPARATE DINING ROOM
- UTILITY ROOM
- FOUR DOUBLE BEDROOMS AND FIFTH BEDROOM WHICH COULD LEND ITSELF AS A STUDY
- TWO EN-SUITES TO BEDROOM ONE AND BEDROOM TWO
- FAMILY BATHROOM WITH SEPARATE SHOWER CUBICLE
- WALLED GARDEN
- DETACHED GARAGE AND PARKING FOR 4 VEHICLES
Ashlawn Gardens, Rugby CV22 5QE
Archer Bassett are delighted to bring to the market this brand new home on the exclusive development of Ashlawn Gardens which is situated on the Ashlawn Road between Hillmorton and Dunchurch and within close proximity to local schools and motorway connections.Welcome to the Henley a stunning new build property boasts five spacious bedrooms, with four of them being doubles, perfect for a growing family or those who love to entertain guests. As you step inside, you'll be greeted by three reception rooms, offering plenty of space for relaxation and social gatherings. The property features three modern bathrooms, including two en-suites for added convenience and luxury. The highlight of this home is the open plan kitchen/family and breakfast room, ideal for enjoying the company of family and friends. This home comes with a double garage and parking for four vehicles.
The contemporary design and high-quality finishes throughout the property make it a truly desirable place to call home. Located in a sought-after area, this detached house offers the perfect blend of comfort, style, and functionality. Don't miss the opportunity to make this new build property your own and experience the epitome of modern living in Ashlawn Gardens.
Hall Front entrance door leaing to first floor accommodation with storage cupboard and double doors opening into the lounge.
Lounge - 7.01m 0.30m x 3.66m (23 1 x 12) - Double glazed bay window to the front elevation and French doors leading to the rear garden and gas central heating radiator.
Dining Room - 4.27m 0.91m x 3.05m 1.83m (14 3 x 10 6) - Double glazed bay window to the front elevation and double glazed window to the side, gas central heating radiator.
Kitchen/Family/Breakfast Room - 6.40m 2.13m x 5.49m 1.22m (21 7 x 18 4) - Accessed from the hallway leading into the fitted kitchen area which includes matching wall and base units, stainless steel one-and-a-half bowl single drainer sink unit. There is an opening straight into the breakfast/family room with double glazed bay window, further double glazed window and French doors leading to the garden.
Utility - 2.13m 3.35m x 2.13m (7 11 x 7) - Accessed from the kitchen with door leading to rear garden and space for washing machine and tumble dryer.
Cloakroom - 2.13m 2.44m x 1.52m 0.61m (7 8 x 5 2) - Guest cloakroom with wash hand basin and low flush w.c.
Landing Storage cupboard with hot water cylinder.
Bedroom One - 6.10m 3.35m x 3.66m 1.52m (20 11 x 12 5) - Generously sized bedroom with two double glazed windows, gas central heating radiator and door leading to ensuite.
En-suite - 2.44m 1.83m x 1.22m 1.83m (8 6 x 4 6) - Double glazed window, shower housed in shower cubcile, wash hand basin and low flush w.c.
Bedroom Two - 3.66m 3.05m x 3.05m 2.74m (12 10 x 10 9) - Good size bedroom with gas central heating radiator, double glazed window and door leading to ensuite.
En-suite Double glazed window, shower housed in shower cubcile, wash hand basin and low flush w.c.
Bedroom Three - 3.66m 0.61m x 3.05m 0.61m (12 2 x 10 2) - Double glazed window and gas central heating radiator.
Bedroom Four - 3.35m 0.91m x 3.05m 1.83m (11 3 x 10 6) - Double glazed window and gas central heating radiator.
Bedroom Five/Study - 2.74m 1.22m x 2.13m 2.44m (9 4 x 7 8) - Double glazed window and gas central heating radiator.
Family Bathroom - 2.74m 3.35m x 2.13m 2.44m (9 11 x 7 8) - Double glazed window, four piece matching suite to comprise panelled bath, shower cubicle, wash hand basin and low flush w.c.
Garage Detached double garage and parking for four vehicles.
Garden Private walled garden.
Viewings Please contact the agent Archer Bassett 01788 553939.
Council Tax band: T Map/Street view
Map/Street view Brochure
Brochure Share
Share Floor Plans
Floor Plans