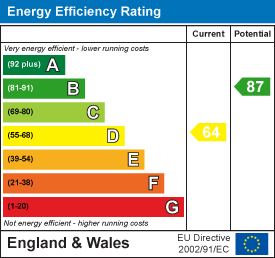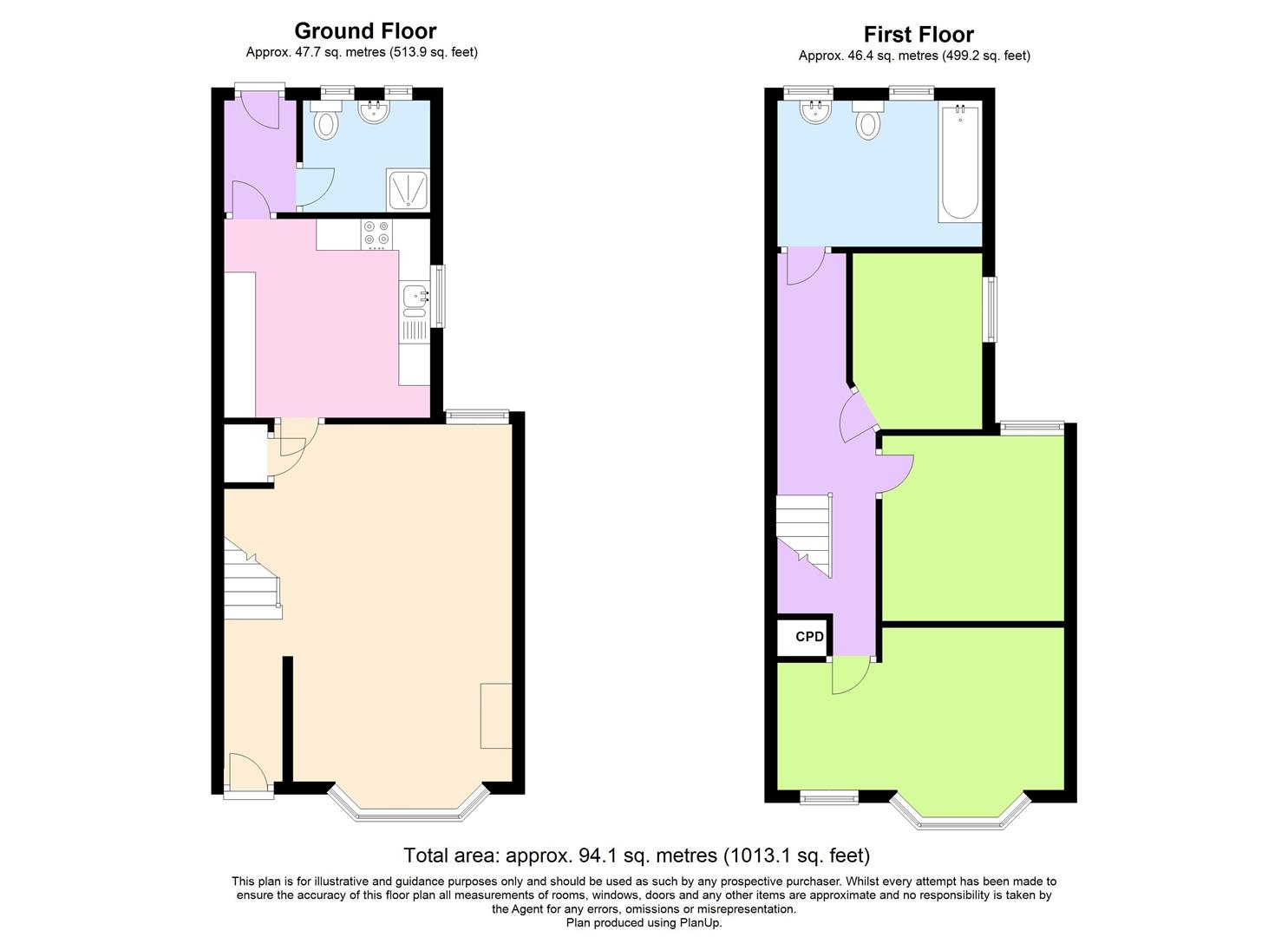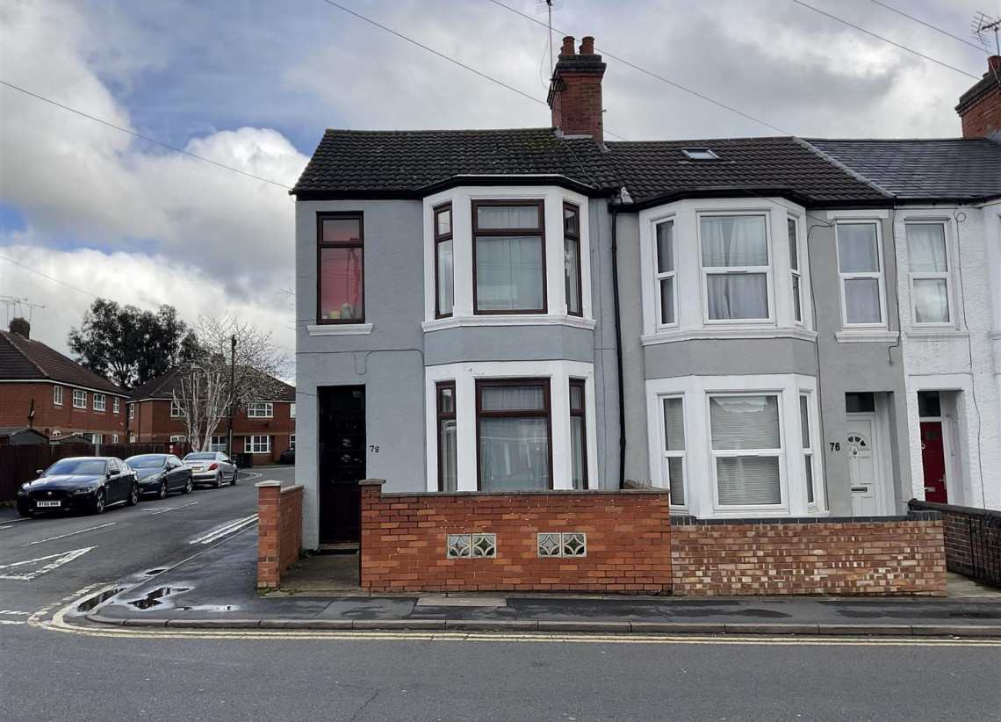
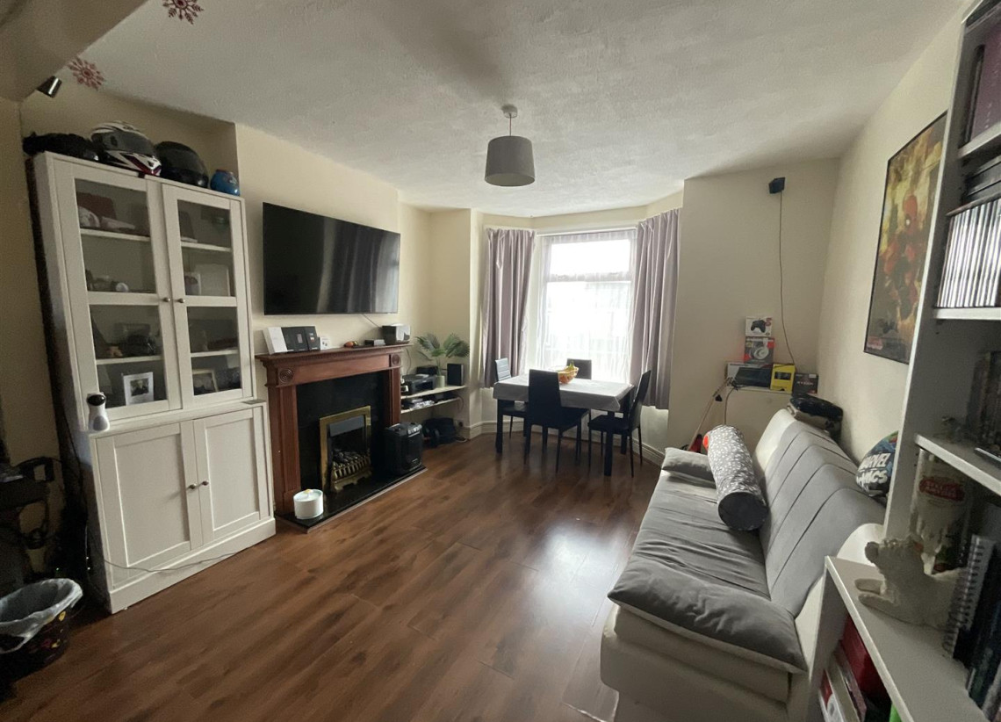
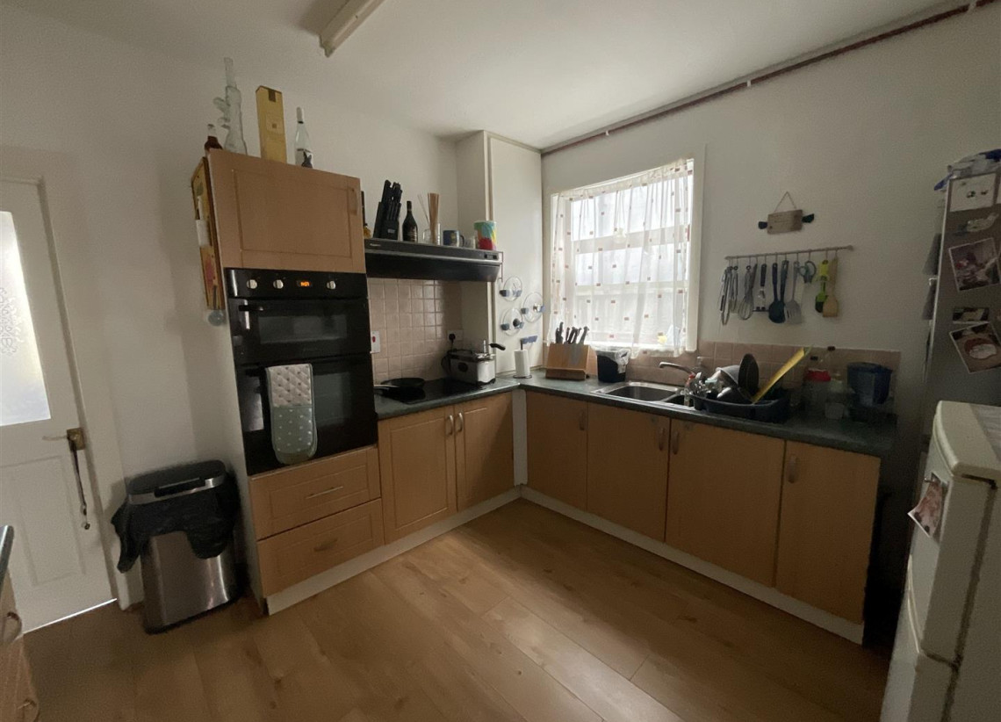
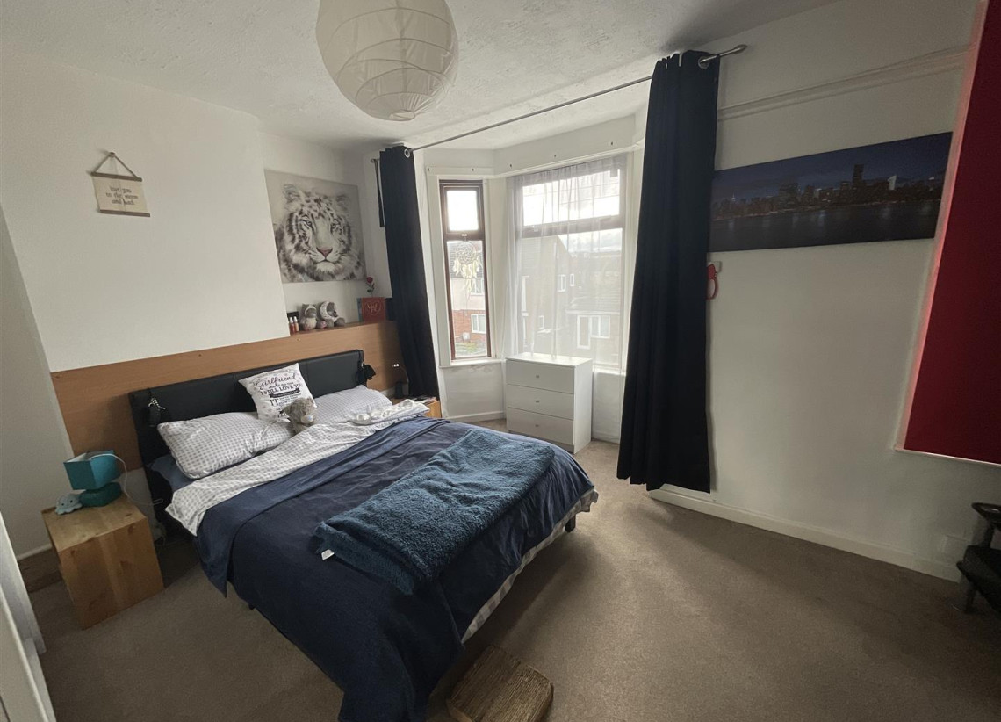
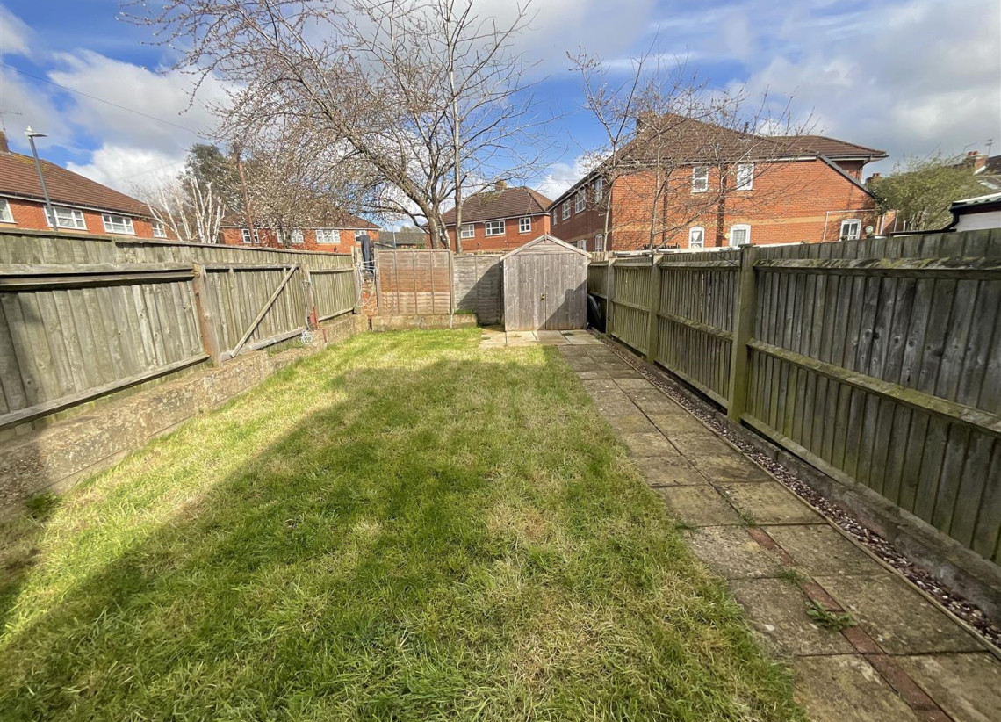
Boughton Road, Rugby CV21 1BJ





 End Terrace
End Terrace  3 Bedrooms
3 Bedrooms  2 Bathrooms
2 Bathrooms  1 Reception
1 Reception - THREE BEDROOM END OF TERRACE HOME
- GAS CENTRAL HEATING AND DOUBLE GLAZED WINDOWS
- GROUND FLOOR SHOWER ROOM AND FIRST FLOOR BATHROOM
- FITTED KITCHEN WITH BUILT-IN OVEN, HOB AND EXTRACTOR
- GOOD SIZE LOUNGE THROUGH DINING ROOM
- TWO DOUBLE BEDROOM, ONE SINGLE BEDROOM
- ENCLOSED REAR GARDEN
- EASY ACCESS TO LOCAL SCHOOLS, AMENITIES AND TRANSPORT LINKS
Boughton Road, Rugby CV21 1BJ
Deceptively spacious end terrace house with one reception room including feature fireplace fitted kitchen with built-in oven, three bedrooms and two bathrooms, shower room on the ground floor and one to the first floor, this property offers ample space for comfortable living. This home has gas central heating and double glazed windows throughout. Situated in a desirable location, this property offers easy access to local amenities, schools, and transport links, making it ideal for families or professionals. The end terrace position provides additional privacy and a sense of exclusivity.HALL Hardwood front entrance door with glass panels, laminate flooring and partition wall to the lounge.
LOUNGE - 6.63m max x 4.65m approx (21'9" max x 15'3" approx - Double glazed bay window to the front elevation, further double glazed window to the dining area, small cupboard housing electric meter and consumer unit. There is a feature fireplace with gas fire (currently capped off), central heating radiators, laminate flooring, understairs storage cupboard housing gas meter and stairs rising to first floor.
KITCHEN - 3.43m max x 3.16m max (11'3" max x 10'4" max) - Fitted kitchen with matching base and wall cupboards, one-and-a-half bowl single drainer sink unit with mixer tap, Hotpoint double built-in oven, Indesit hob, Hotpoint cooker hood, Main Eco Compact boiler, gas central heating radiator, double glazed window and laminate flooring.
SHOWER ROOM - 2.27m max x 1.78m max (7'5" max x 5'10" max) - Two double glazed windows with obscure glass to the rear elevation, Bristan electric shower in shower enclosure, pedestal wash hand basin and low flush w.c. There is plumbing for a washing machine, loft hatch, gas central heating radiator and laminate flooring.
HALL TWO Double glazed door with glass panel leading to rear garden and laminate flooring.
STAIRS AND LANDING Stairs rising from the lounge leading to first floor accommodation. There is a staircase leading to the loft which is currently boarded and plastered over, subject to planning consent this could be used as a fourth bedroom, there is also a loft hatch.
BEDROOM ONE - 4.65m max x x 3.15m max (15'3" max x x 10'4" max) - Double glazed bay window to the front elevation, further double glazed window, gas central heating radiator and carpeted.
BEDROOM TWO - 3.30m max x 3.15m max (10'9" max x 10'4" max) - Double glazed window to the rear elevation, gas central heating radiator and carpeted.
BEDROOM THREE - 2.76m max x 2.74m max (9'0" max x 8'11" max) - Double glazed window to the side elevation and carpeted.
BATHROOM - 3.50m max x 1.73m max (11'5" max x 5'8" max) - Two double glazed windows to the rear elevation, matching three piece suite to comprise panelled bath, pedestal wash hand basin and low flush w.c. There is a gas central heating radiator and vinyl flooring.
FRONT GARDEN Brick wall with path to front door and turfed area.
REAR GARDEN Slabbed patio, lawned and wooden shed.
VIEWINGS Viewings are strictly through Archer Bassett.
TENURE - FREEHOLD The agent has been informed that the property is offered Freehold however any interested party should obtain confirmation of this via their solicitor or legal representative.
Council Tax band: A Map/Street view
Map/Street view Brochure
Brochure Share
Share Floor Plans
Floor Plans EPC rating
EPC rating 