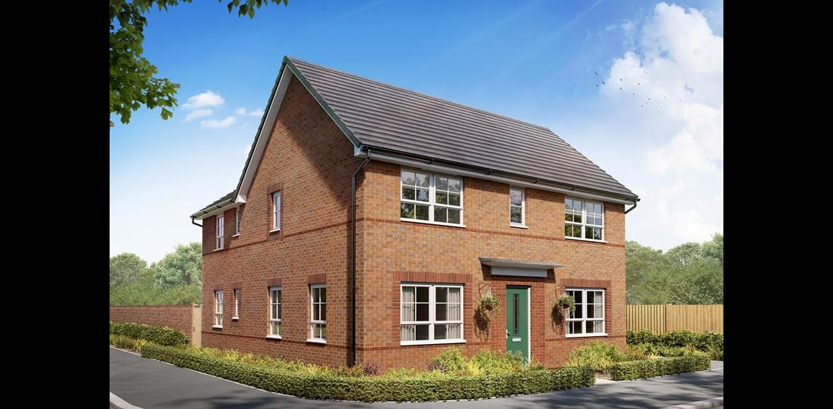
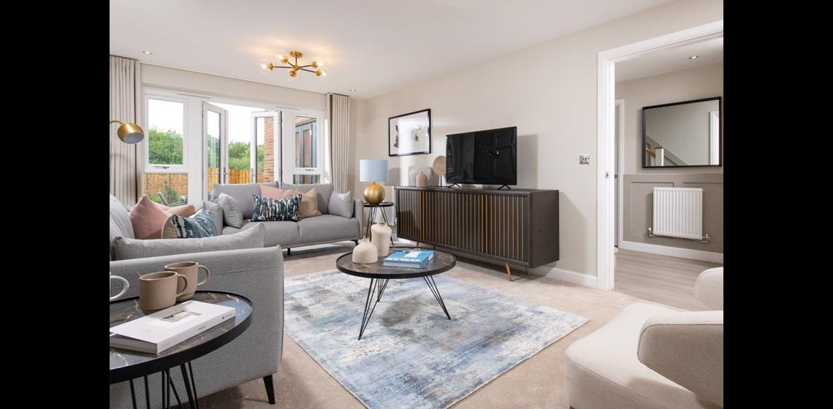
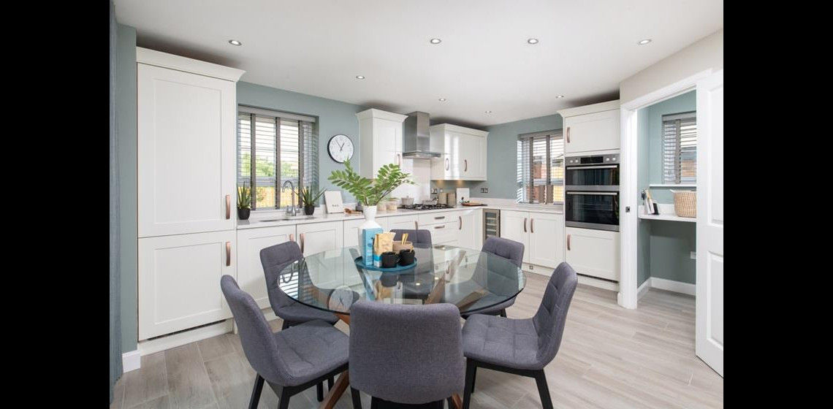
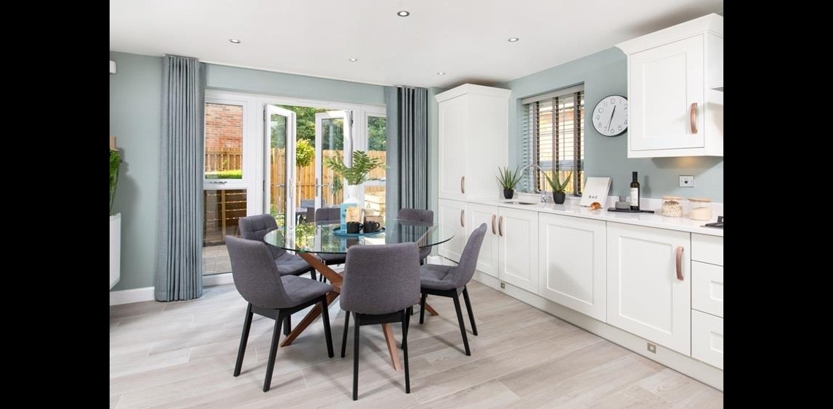
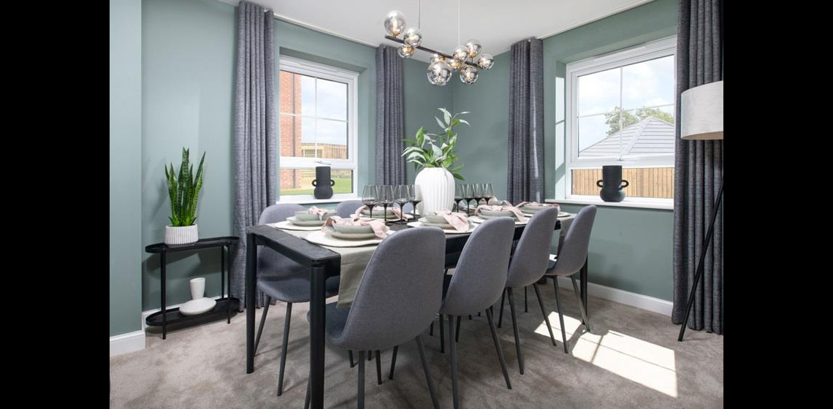
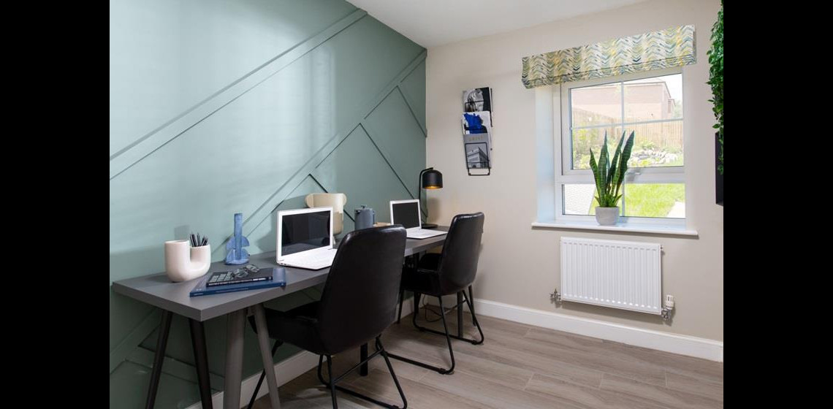
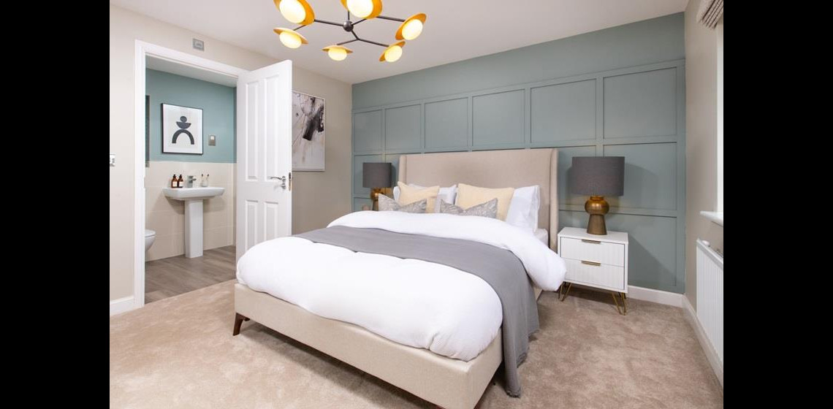
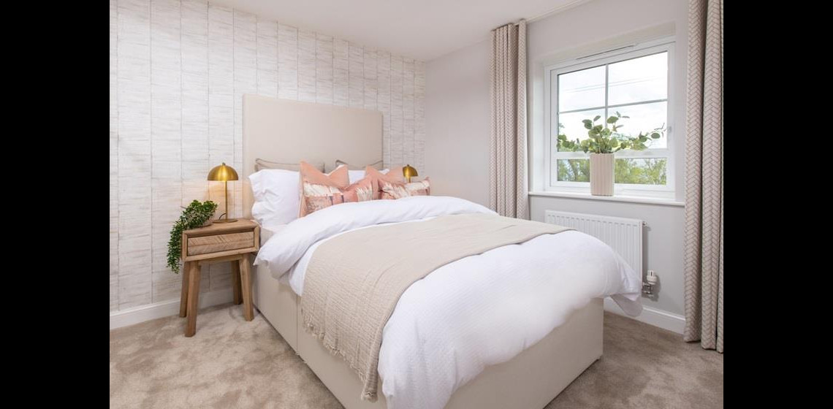
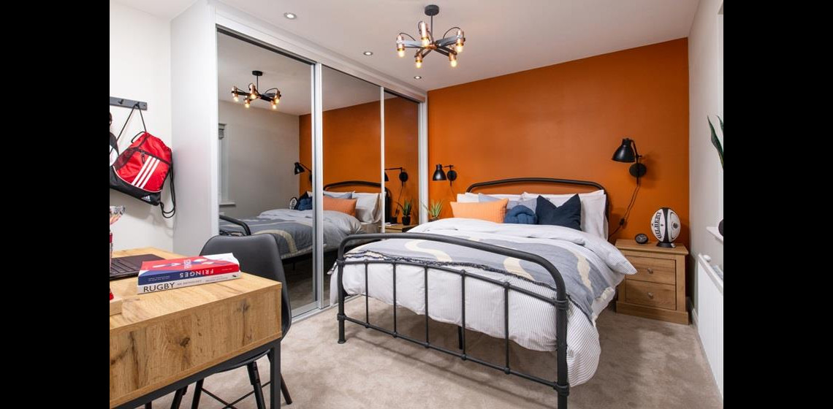
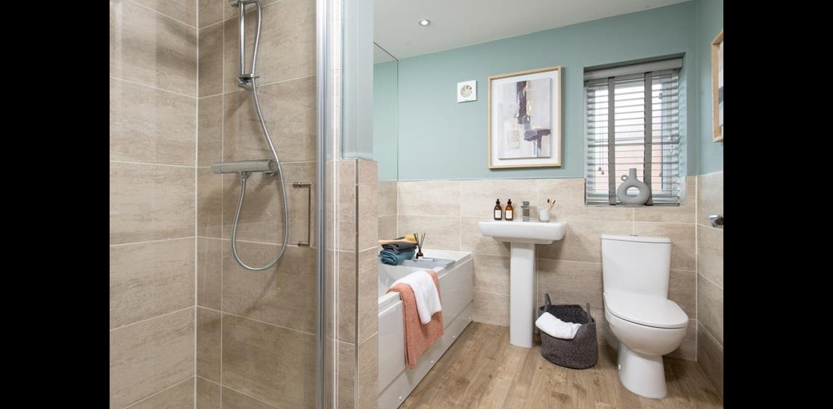
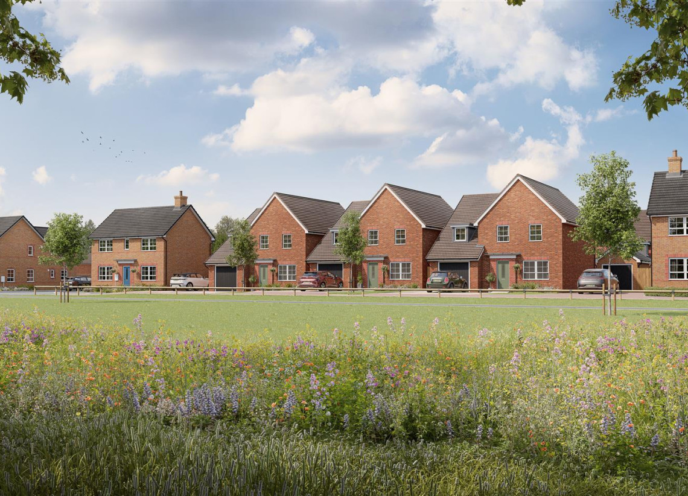
Ashlawn Road, Ashlawn Gardens, Rugby CV22 5PP











 Detached
Detached  4 Bedrooms
4 Bedrooms  2 Bathrooms
2 Bathrooms  3 Receptions
3 Receptions - NEW HOME LOCATED ON THE PRESTIGIOUS ASHLAWN GARDENS DEVELOPMENT
- DETACHED ENERGY EFFICIENT HOME
- FOUR DOUBLE BEDROOMS
- KITCHEN/BREAKFAST ROOM
- SEPARATE LOUNGE
- STUDY TO THE GROUND FLOOR
- SEPARATE DINING ROOM
- SOUTH FACING GARDEN AND GARAGE
- SOLAR PANELS INCLUDED
- PRIVATE LOCATION ON THE EDGE OF THE DEVELOPMENT
Ashlawn Road, Ashlawn Gardens, Rugby CV22 5PP
Archer Bassett are delighted to bring to the market this brand new home on the exclusive development of Ashlawn Gardens which is situated on the Ashlawn Road between Hillmorton and Dunchurch and within close proximity to local schools and motorway connections. The Alfreton is a generously sized four bedroom detached home. The lounge is bright and well proportioned with ample room to relax. The open plan kitchen with utility area and family space makes an ideal family hub. Both this and the lounge have French doors leading to the garden. A separate dining room and study complete the ground floor. Upstairs you will find four double bedrooms an en-suite to the main bedroom and a family bathroom.The Alfreton is a detached four bedroom home featuring an open-plan kitchen with French doors and a utility room. The rear garden can also be accessed by French doors from the spacious lounge. There is also a separate dining room and dedicated home office. Upstairs are four double bedrooms, including the en-suite main bedroom and the family bathroom. Garden and detached single garage.
Hall Hall entrance to the property leading to stairs rising to the first floor.
Dining Room - 2.64m x 3.28m (8'8" x 10'9") - Entrance from the hall, two double glazed windows, one located at the front of the property and the second to the left of the property.
Lounge - 3.45m x 5.69m (11'4" x 18'8") - Lounge access from the entrance hall, there are French doors leading to the garden and one double glazed window at the front of the property.
Study - 2.57m x 2.06m (8'5" x 6'9") - Office space located on the ground floor provides the perfect space for a desk and chair with additional space for any additional furnishings also with one double glazed window.
Kitchen/Breakfast - 4.93m x 3.84m (16'2" x 12'7") - Open plan kitchen area compromises of a 5 ring hob and fitted oven, stainless steel sink, access to the utility and French doors leading to the garden.
Utility - 1.57m x 1.45m (5'2" x 4'9") - Located in the kitchen with one double glazed window.
W.C - 0.81m x 1.63m (2'8" x 5'4") - Includes low flush W.C and hand basin
Landing Provides access to all rooms as well as 2 storage units, once being bulk head storage above the stairs.
Bedroom 1 - 3.43m x 3.81m (11'3" x 12'6") - Double bedroom with en-suite along with two double glazed windows.
En Suite - 1.37m x 2.57m (4'6" x 8'5") - Located through bedroom 1 consisting of thermostatically controlled shower, W.C and wash hand basin with one double glazed window.
Bedroom 2 - 5.61m x 2.49m (18'5" x 8'2") - Double bedroom room with two double glazed windows facing the front of the property.
Bedroom 3 - 2.54m x 3.51m (8'4" x 11'6") - Double bedroom with one double glazed window at the front of the property
Bedroom 4 - 3.51m3.12m (11'6"10'3") - Double bedroom with one double glazed window overlooking the garden
Bathroom - 2.82m x 2.16m (9'3" x 7'1") - Consists of Bath with thermostatically controlled shower over the bath, W.C and hand basin. Along with one double glazed window.
Garage Single detached garage.
Viewing Contact the agent Archer Bassett on 01788 553939
Council Tax band: T Map/Street view
Map/Street view Brochure
Brochure Share
Share Floor Plans
Floor Plans