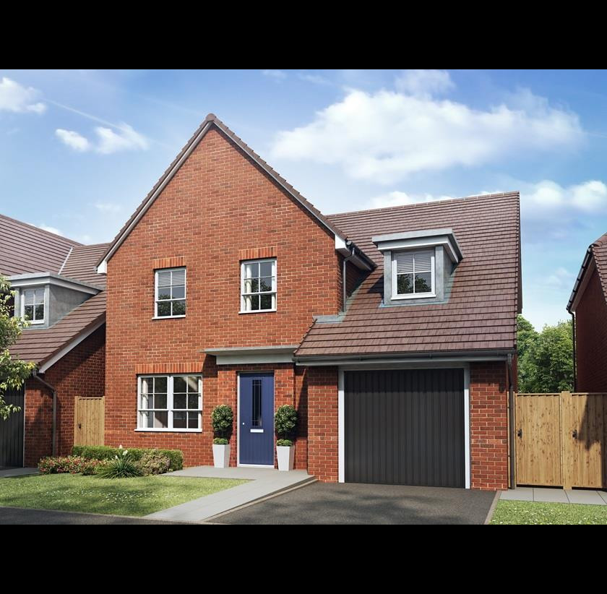
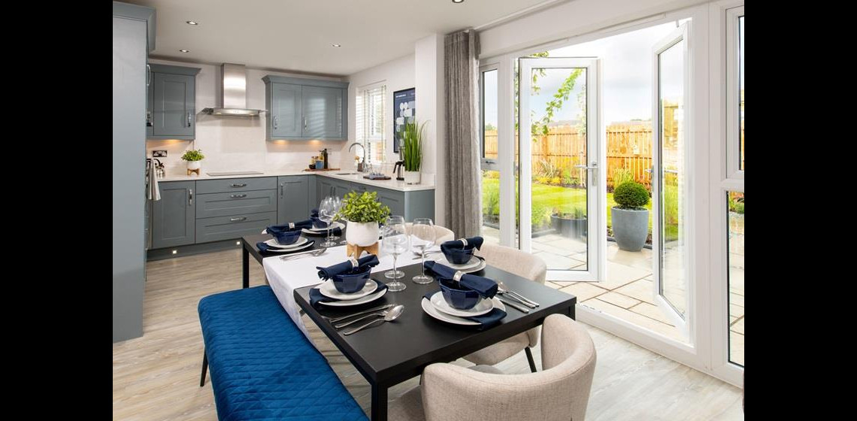
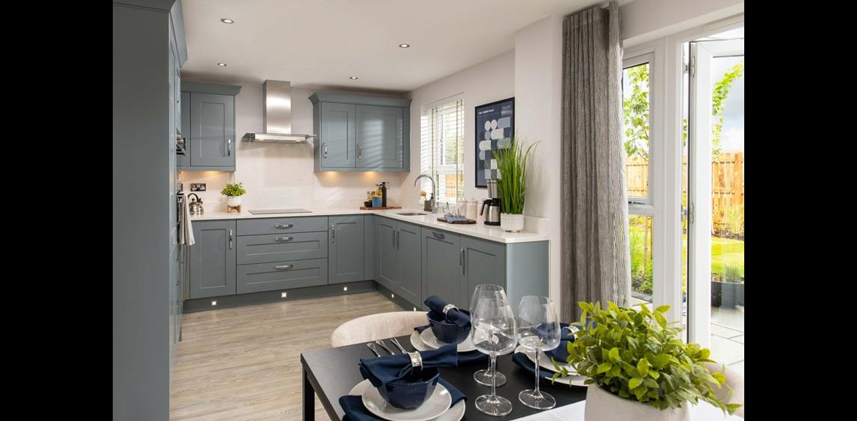
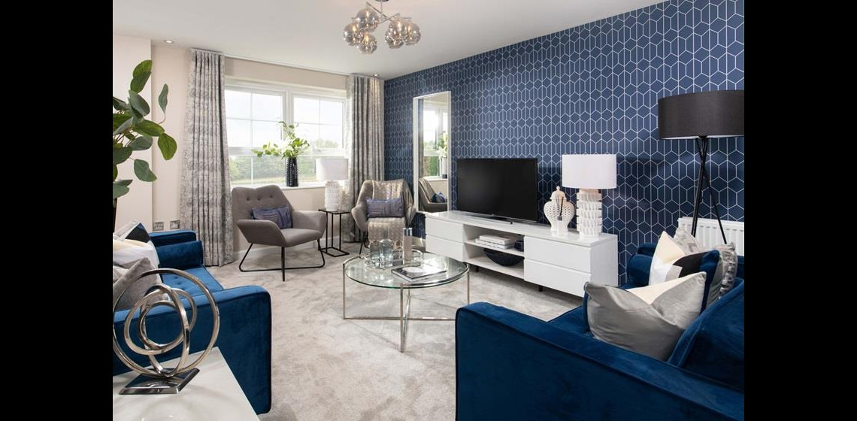
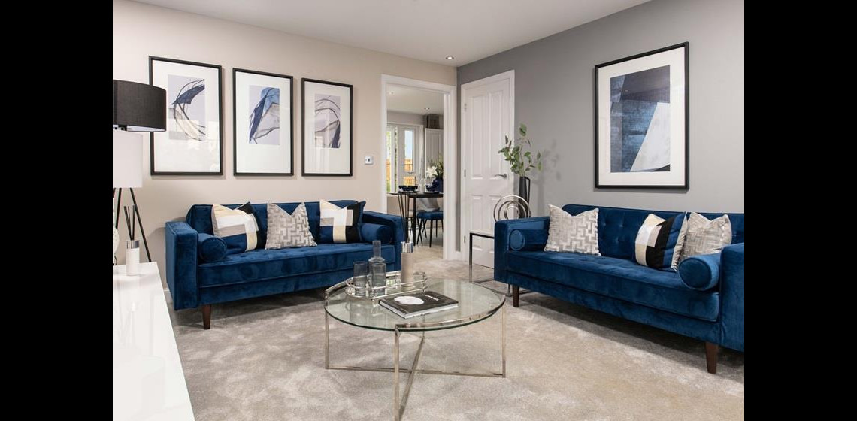
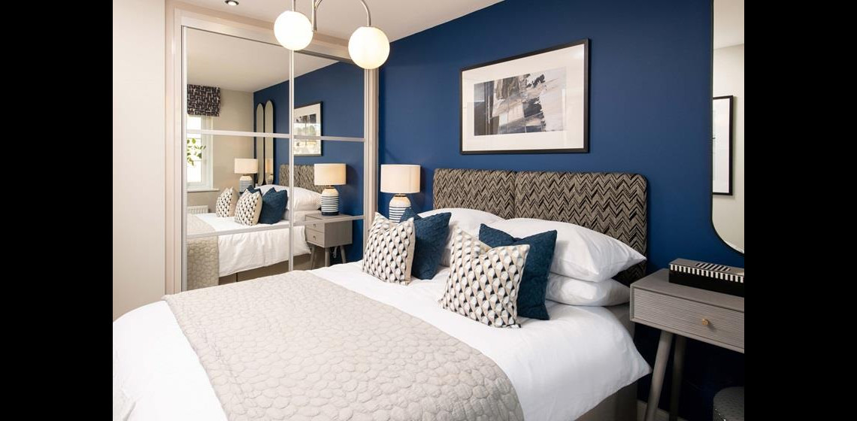
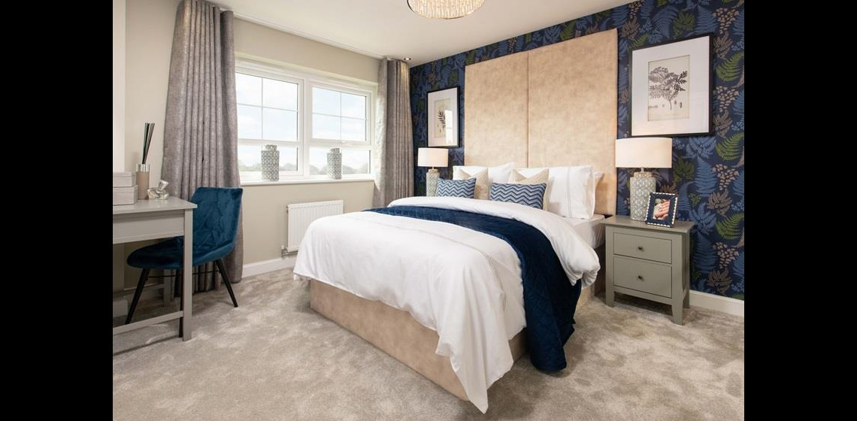
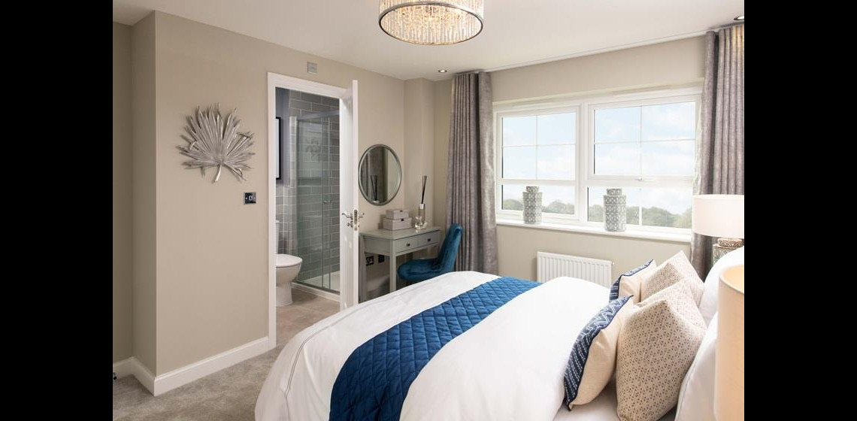
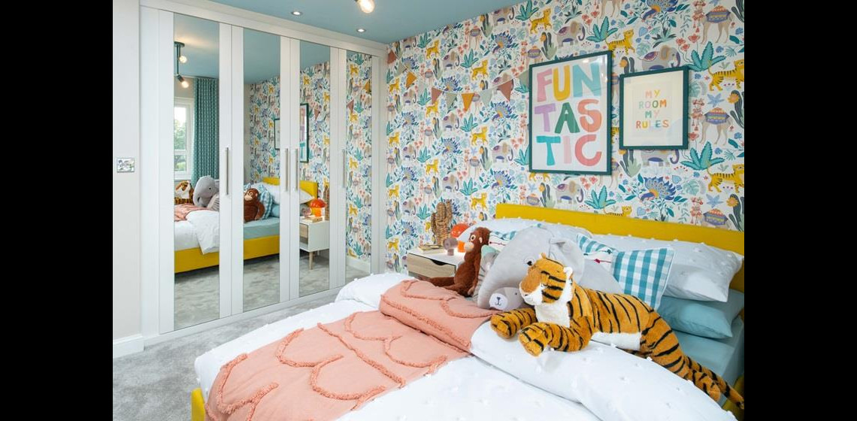
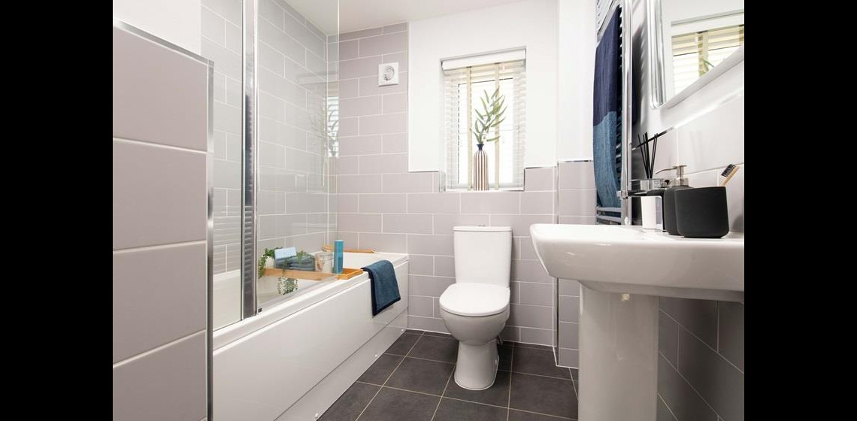
Ashlawn Road, Ashlawn Gardens, Rugby CV22 5PP










 Detached
Detached  4 Bedrooms
4 Bedrooms  2 Bathrooms
2 Bathrooms  1 Reception
1 Reception - NEW HOME SITUATED ON THE PRESTIGIOUS ASHLAWN GARDENS DEVELOPMENT
- FOUR BEDROOMS
- DOUBLE GLAZED AND GAS CENTRALY HEATED THROUGHOUT
- OPEN PLAN KITCHEN WITH FAMILY DINING AREA
- EN-SUITE TO MAIN BEDROOM
- STUDY TO FIRST FLOOR
- ENERGY EFFICIENT HOME
- LARGE GARDEN - IDEAL FOR ENTERTAINING
- PRIVATE DRIVEWAY WITH SPACE FOR TWO CARS
- INTEGRAL GARAGE
Ashlawn Road, Ashlawn Gardens, Rugby CV22 5PP
Archer Bassett are delighted to bring to the market this brand new home on the exclusive development of Ashlawn Gardens, a brand new development designed with sustainability and community in mind. Ideally located in one of the most desirable areas in Rugby with outstanding schools close to the development and offering a host of walk and cycle routes. If you are looking to commute you will find the development perfectly placed with travel links by both road and rail connecting you to the West Midlands and beyond. Rugby Train Station offers direct trains to London in less than an hour and Birmingham in 40 minutes.The Ashburton features a bright and airy lounge that is filled with natural light and offers plenty of space to relax. The open-plan kitchen allows for ample dining space, includes a utility room and French doors that open up onto the garden.
Upstairs you'll find the spacious main bedroom with en suite, three further double bedrooms, a study and a family bathroom.
Hall Hall entrance to the property leading to stairs rising to the first floor. Two storage cupboards available to the entrance hall.
Lounge - 2.95m x 5.26m (9'8 x 17'3) - Lounge access from entrance hall with UPVC double glazed window to front.
Kitchen/Family/Dining - 6.76m x 3.91m (22'2 x 12'10) - Open plan kitchen/family dining area which compromises of a 4 ring hob, fitted oven, stainless steel sink, access to the utility room, UPVC double glazed window to rear aspect and French doors leading to the garden.
Utility - 5'6 x 8'11 (16'4"'19'8" x 26'2"'36'1") - Located off the kitchen with a single door leading to the garden.
W.C - 1.68m x 0.99m (5'6 x 3'3) - Located off the utility room and consists of a low flush W.C and hand basin
Landing Provides access to all rooms with a storage cupboard located on the landing.
Bedroom 1 - 3.20m x 4.32m (10'6 x 14'2) - Double bedroom with En-Suite, along with a UPVC double glazed window to rear aspect.
En-Suite - 2.18m x 1.37m (7'2 x 4'6) - Located through bedroom 1 consisting of thermostatically controlled shower, W.C and wash hand basin.
Bedroom 2 - 3.10m x 3.94m (10'2 x 12'11) - Double bedroom room with a UPVC double glazed window to front aspect.
Bedroom 3 - 3.23m x 5.56m (10'7 x 18'3) - Double bedroom room with a UPVC double glazed window to front aspect.
Bedroom 4 - 3.05m x 3.28m (10'00 x 10'9) - Double bedroom room with a UPVC double glazed window to rear aspect.
Bathroom - 2.08m x 2.67m (6'10 x 8'9) - Consists of Bath with thermostatically controlled shower over the bath, W.C and hand basin. Along with one UPVC double glazed window to rear aspect.
Study - 2.03m x 2.31m (6'8 x 7'7) - Office space located on the first floor which provides the perfect space for a desk and chair with additional space for any additional furnishings with a UPVC double glazed window to the front aspect.
Garden & Garage Rear garden and integral garage.
Viewings Contact the agent Archer Bassett on 01788 553939.
Council Tax band: T Map/Street view
Map/Street view Brochure
Brochure Share
Share Floor Plans
Floor Plans