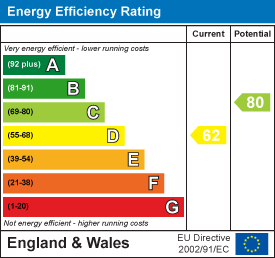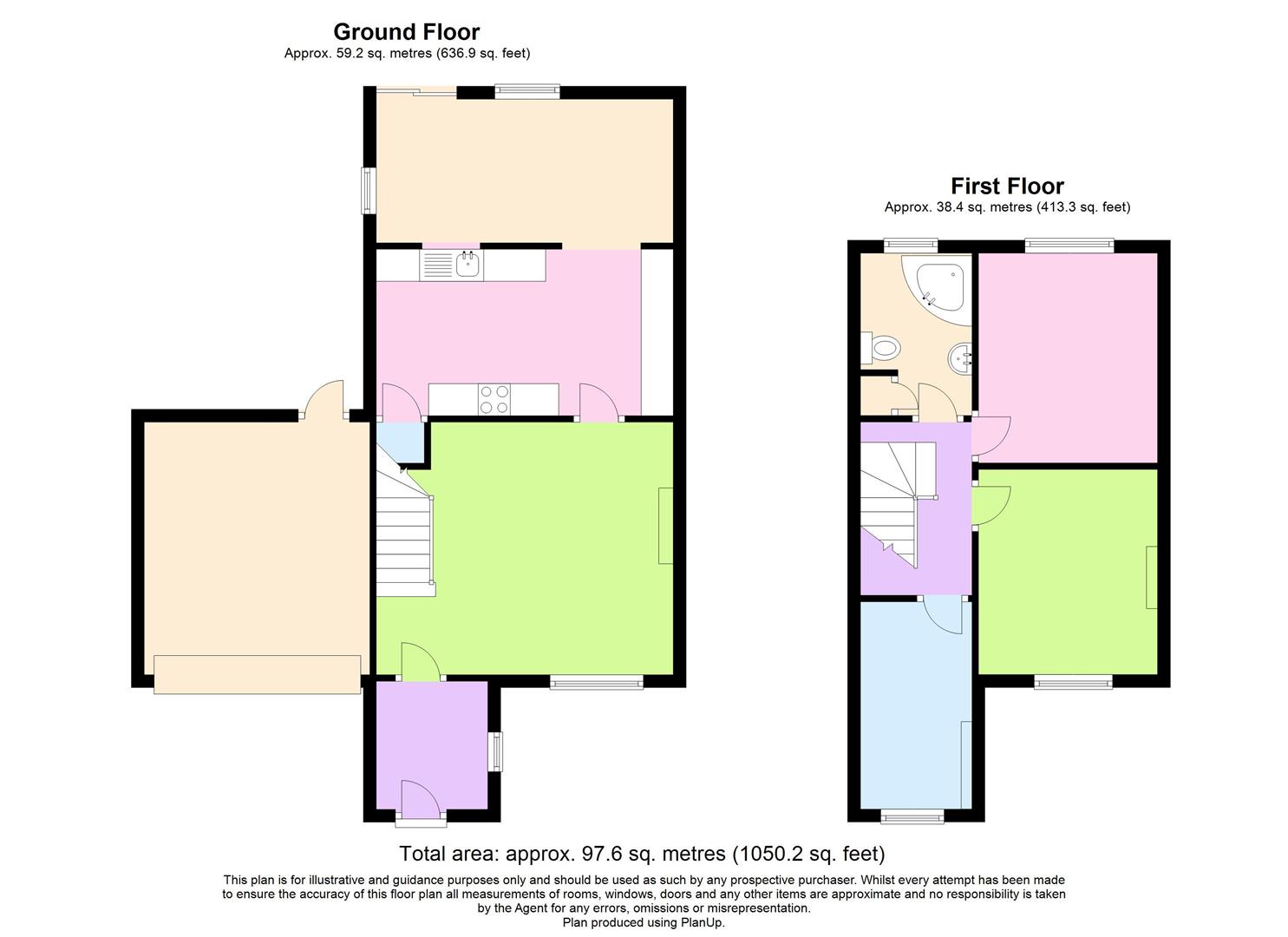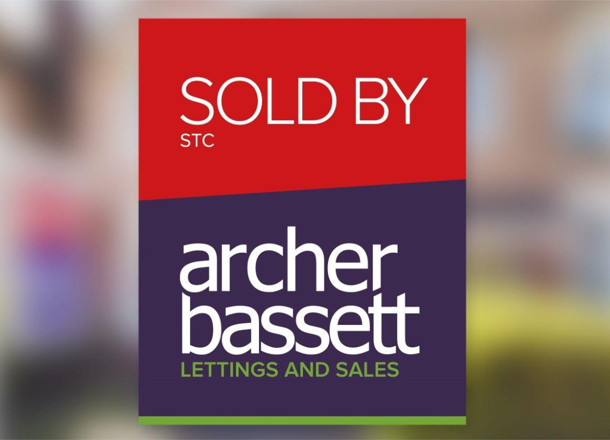
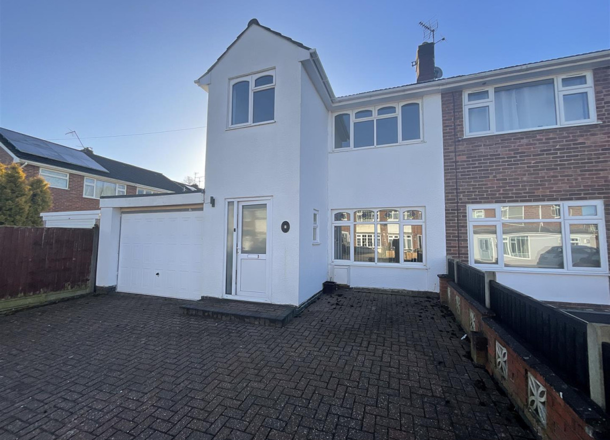
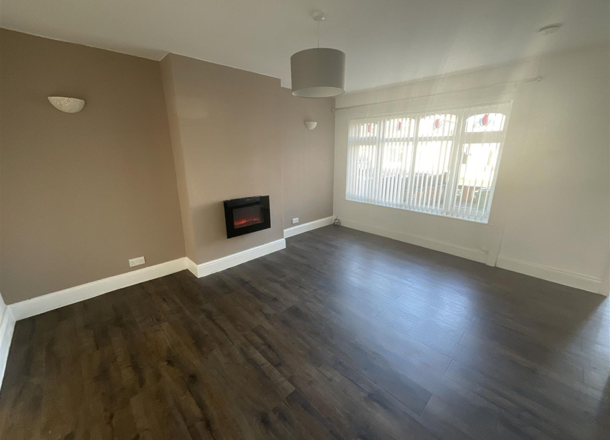
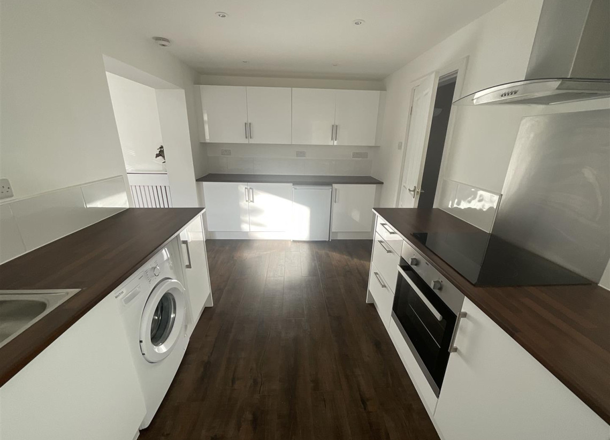
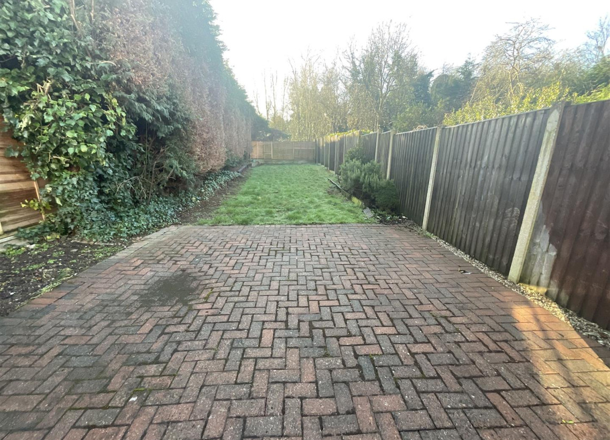
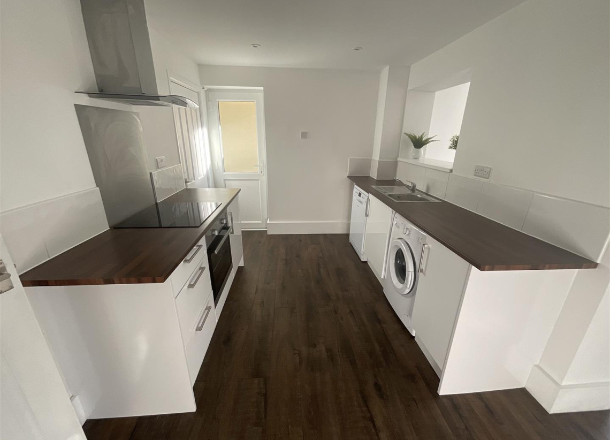
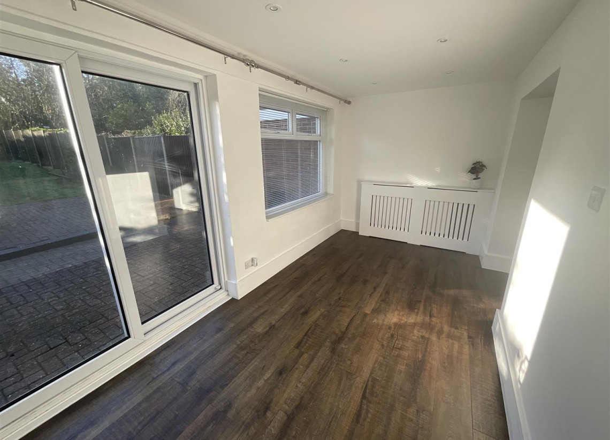
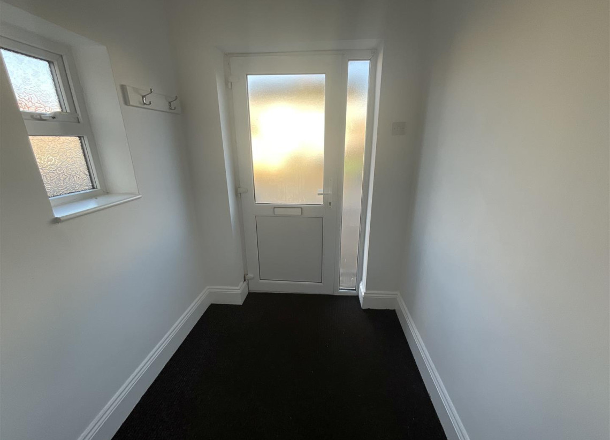
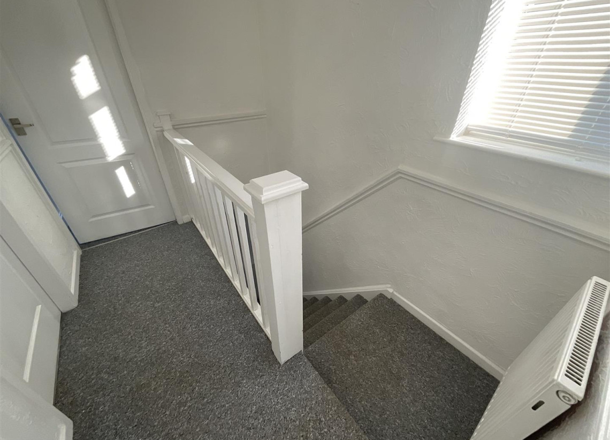
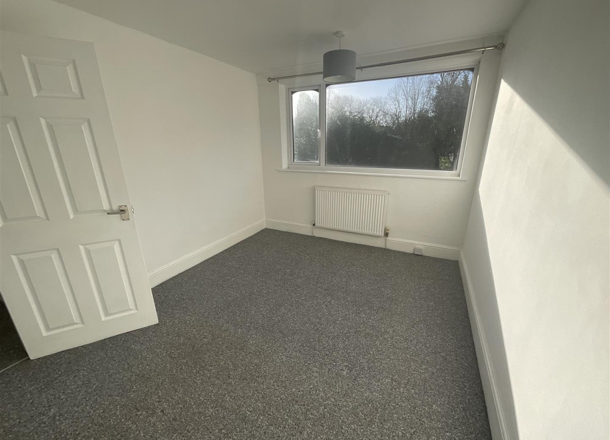
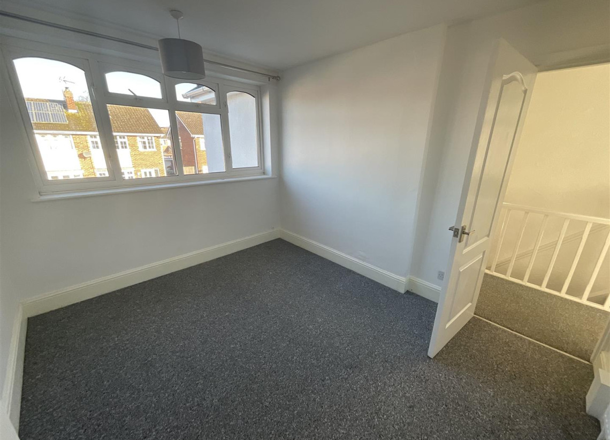
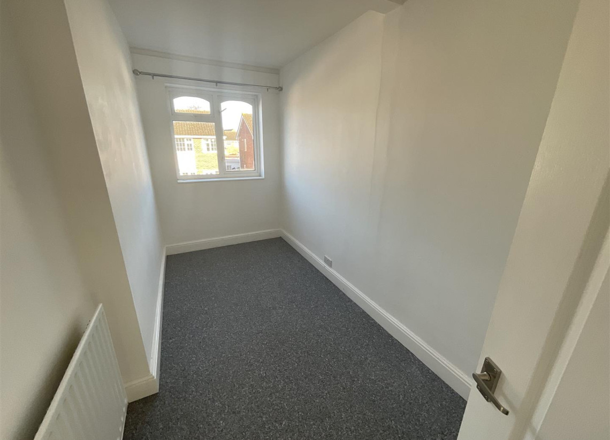
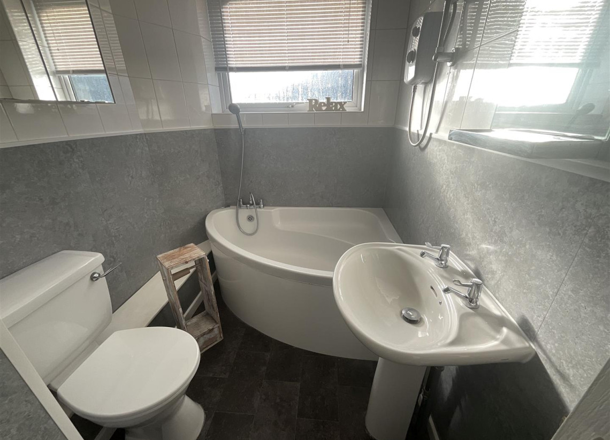
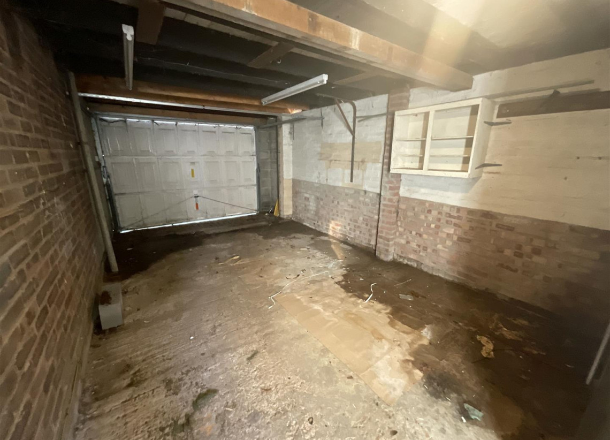
Meadow Close, Stoney Stanton, Leicester LE9 4BX














 Semi-Detached
Semi-Detached  3 Bedrooms
3 Bedrooms  1 Bathroom
1 Bathroom  2 Receptions
2 Receptions - THREE BEDROOM SEMI-DETACHED
- GAS CENTRAL HEATING
- UPVC DOUBLE GLAZED
- FITTED KITCHEN WITH BUILT-IN OVEN
- DINING AREA/SNUG
- GARAGE
- TWO OFF ROAD PARKING SPACES
- ** NO UPWARDS CHAIN **
- ** RECENTLY RE-DECORATED **
Meadow Close, Stoney Stanton, Leicester LE9 4BX
** NO UPWARDS CHAIN ** RECENTLY DECORATED **Deceptively spacious three bedroom semi-detached home benefiting from gas central heating and double glazing throughout. The accommodation comprises of porch, living room with electric wall mounted fire and stairs rising to the first floor. There is a fitted kitchen with built-in oven and hob and dining area/snug with patio doors to the rear garden. The first floor has two double bedrooms, good sized single third bedroom and family bathroom with electric and thermostatically controlled shower over the corner bath. There is a driveway to the front offering parking for two vehicles and garage with power and light whilst the mature rear garden is paved and lawned.
Porch - 1.85m x 1.74m (6'0" x 5'8") - UPVC double glazed door with obscure panel, double glazed window and fitted carpet.
Living Room - 4..80m max narrowing to 4.5m x 3.93m (13'1".262'5" - Double glazed window to the front elevation, gas central heating radiator, wooden flooring, electric wall mounted fire and stairs leading to the first floor.
Kitchen - 4.68m max x 2.59m max (15'4" max x 8'5" max) - Range of fitted wall and matching base units with built-in Zanussi electric oven, Logik induction hob and extractor. There is an integrated dishwasher and plumbing for washing machine and space for fridge, stainless steel single drainer sink unit and understairs storage cupboard housing the consumer unit and meters. Double glazed door to the side of the property and wooden flooring.
Dining Room/Snug - 4.63m x 2.24m (15'2" x 7'4") - UPVC double glazed sliding patio doors to the rear, gas central heating radiator, two UPVC double glazed windows and wooden flooring.
Landing UPVC double glazed window, loft access and carpeted.
Bedroom One - 2.85m max narrowing to 2.58m x 3.44m (9'4" max nar - UPVC double glazed window, gas central heating radiator and carpeted.
Bedroom Two - 3.72m max x 2.89m max (12'2" max x 9'5" max) - UPVC double glazed window, gas central heating radiator and carpeted.
Bedroom Three - 4.10m x x1.90m max narrowing to 1.72m (13'5" x x6' - UPVC double glazed window, gas central heating radiator and carpeted.
Bathroom - 2.57m max x 1.68m max (8'5" max x 5'6" max) - UPVC double glazed window with obscure glass, white suite to comprise corner bath with Triton electric shower over, pedestal wash hand basin and low flush w.c. There is a heated towel rail, vinyl flooring and cupboard housing Worcester boiler.
Garage Up-and-over garage door and UPVC double glazed door accessed from the rear, power and light.
Front Garden Paved driveway providing parking for two vehicles.
Rear Garden Mature rear garden with herbacious borders, paved and lawned with outside security light.
Tenure - Freehold The agent has been informed that the property is offered Freehold however any interested party should obtain confirmation of this via their solicitor or legal representative.
Viewings Viewings are strictly by appointment only via Archer Bassett.
Council Tax band: B Map/Street view
Map/Street view Brochure
Brochure Share
Share Floor Plans
Floor Plans EPC rating
EPC rating 