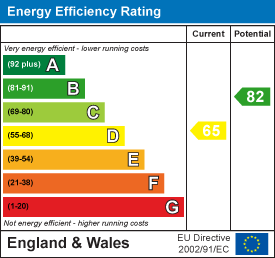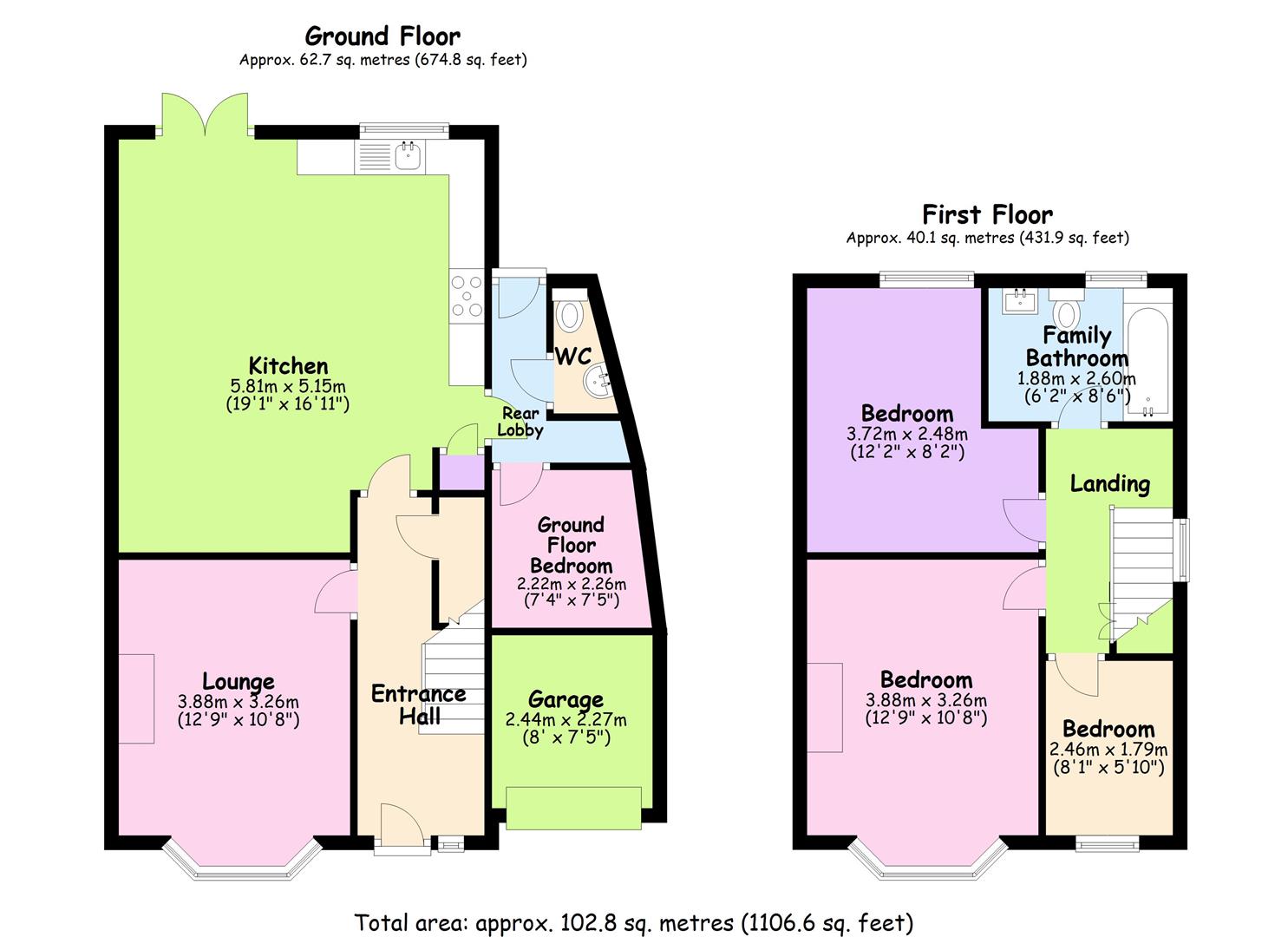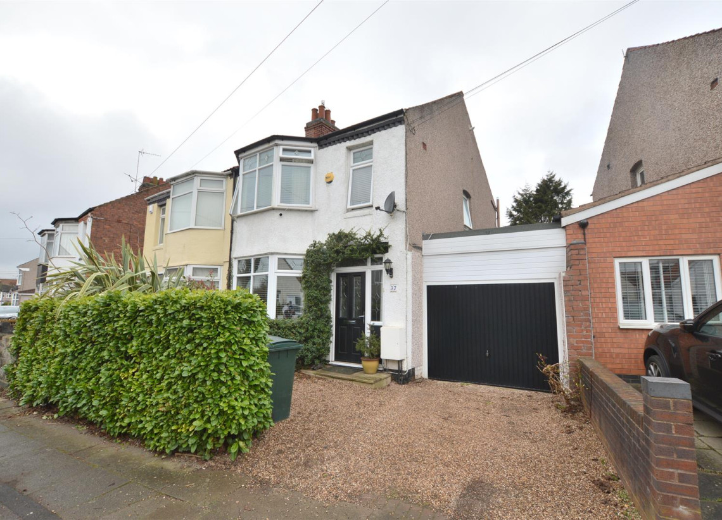
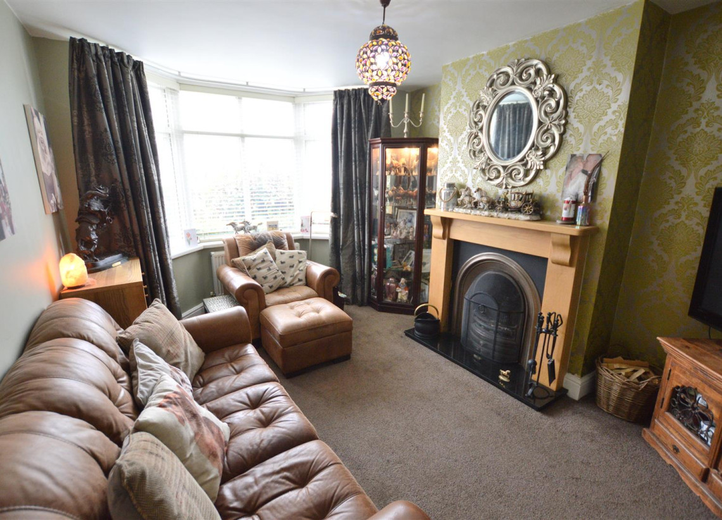
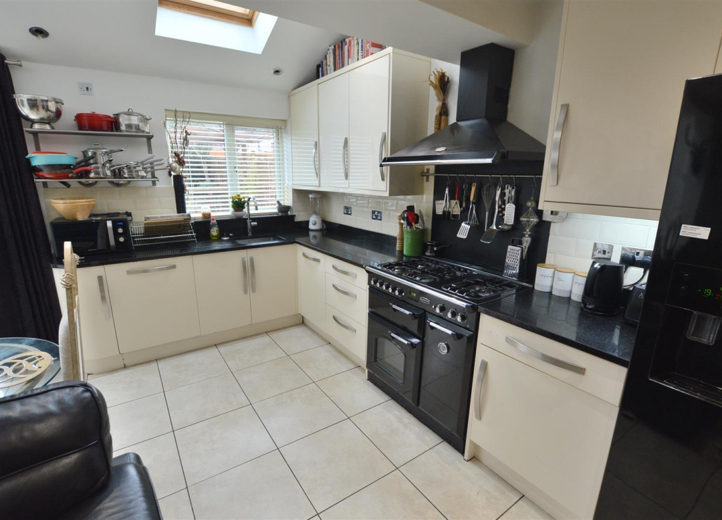
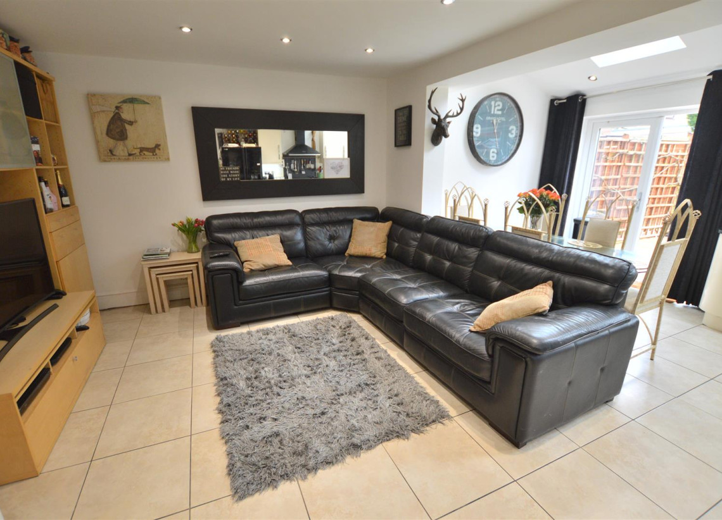
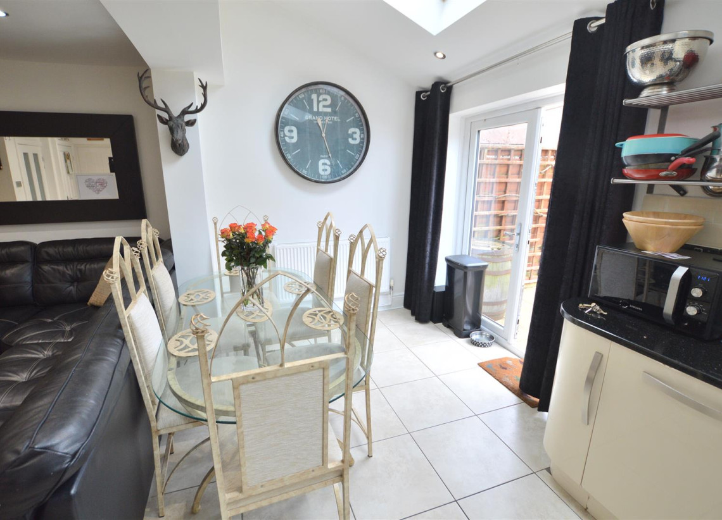
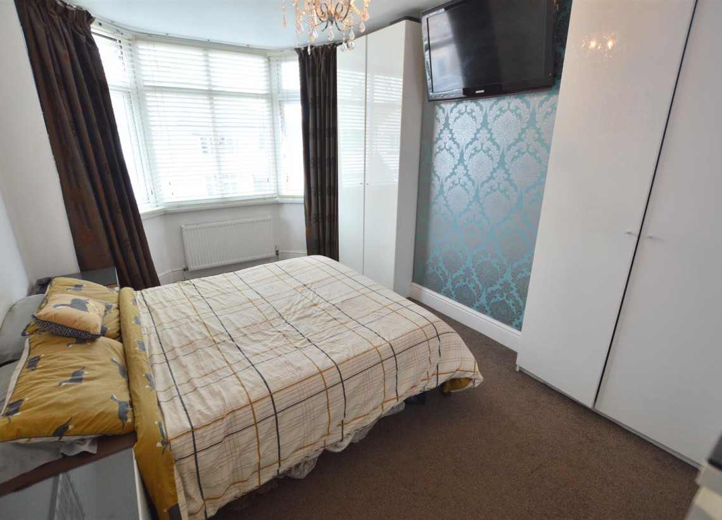
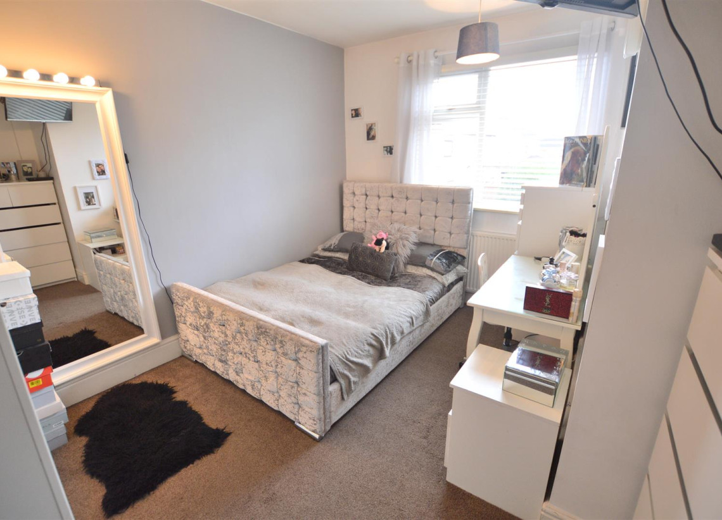
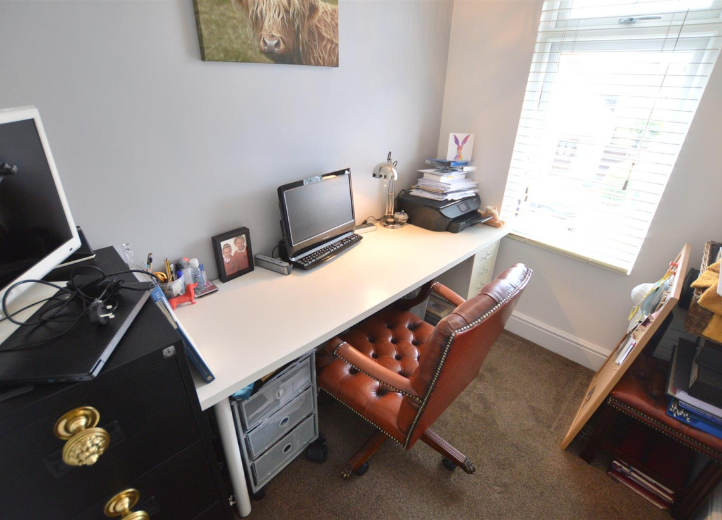
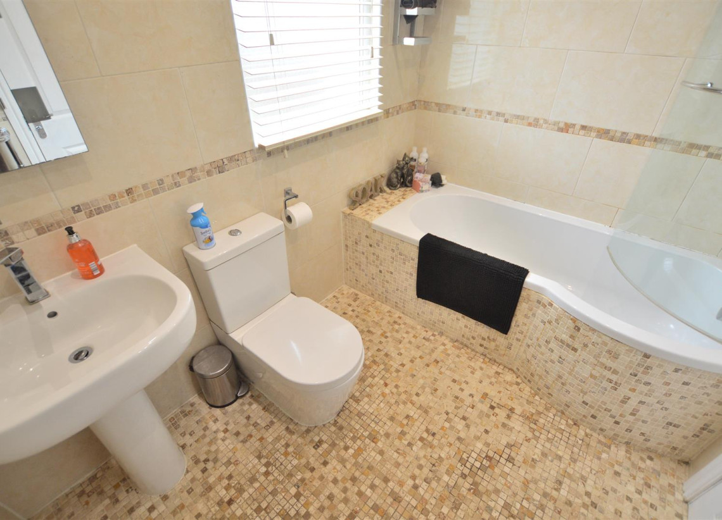
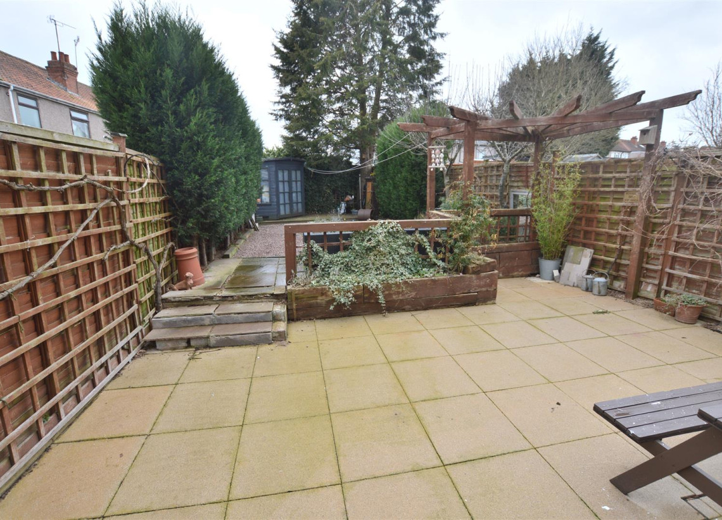
Loudon Avenue, Coundon, Coventry CV6 1JN










 Semi-Detached
Semi-Detached  3 Bedrooms
3 Bedrooms  2 Bathrooms
2 Bathrooms  1 Reception
1 Reception - GREAT FAMILY HOME
- DOUBLE GLAZING
- GAS CENTRAL HEATING
- EXTENDED KITCHEN/DINER
- THREE/FOUR BEDROOMS
- DRIVEWAY
- GARAGE
Loudon Avenue, Coundon, Coventry CV6 1JN
***PERFECT FAMILY HOME*** A well-presented three to four bedroom semi-detached family home which has been extended to the ground floor and is situated in the popular area of Coundon and is within the catchment area of some great schools and close to local amenities. In brief the property benefits from double glazing and gas central heating throughout and comprises of an entrance hallway with under stairs storage, lounge with bay window and feature fireplace with an open coal fire. The extended open plan fitted kitchen/diner makes a fantastic entertainment space and features skylights and patio doors leading out to the rear garden giving the whole room a light and airy feel. There is a ground floor W/C with hand wash, a utility area and a further useful ground floor room which would could be used as bedroom number four or a study/den. To the first floor are two double bedrooms, a single bedroom and a generous size family bathroom with white suite and bath with shower over. Externally there is a garage for storage use only and a driveway accessed frontage and to the rear is an enclosed attractive landscaped low maintenance with a large patio area, mature shrubs & summer house.Approach Gravel drive leading to the front door.
Entrance hall Tiled flooring leading to stairs, under stairs storage, radiator.
Lounge - 3.88 m x 3.26 m (12'8" m x 10'8" m ) - Carpeted, open fireplace, double bay glazed window, radiator.
Extended kitchen/diner - 5.81 m x 5.15 m (19'0" m x 16'10" m ) - Tiled flooring, fitted kitchen with a range of wall and base units, stainless steel sink, double glazed window and French patio doors, 2x radiators.
Downstairs W/C Tiled flooring, white W/C & hand basin, double glazed window.
Downstairs bedroom/study - 2.22 m x 2.26 m (7'3" m x 7'4" m ) - Carpeted, door leading in to the garage.
Bedroom One - 3.88 m x 3.26 m (12'8" m x 10'8" m ) - Carpeted, double glazed bay window, radiator.
Bedroom Two - 3.72 m x 2.48 m (12'2" m x 8'1" m ) - Carpeted, double glazed window, radiator.
Bedroom Three - 2.46 x 1.79 m (8'0" x 5'10" m ) - Carpeted, double glazed window, radiator.
Family bathroom - 1.88 m x 2.60 m (6'2" m x 8'6" m ) - Tiled flooring, white suite W/C, hand basin and bath with shower over, double glazed window and heated handrail.
Rear garden Privately enclosed low maintenance paved garden.
Garage - 2.44 m x 2.27 m (8'0" m x 7'5" m ) - Space for storage.
Tenure - Freehold The agent has been informed that the property is offered freehold however any interested party should obtain confirmation of this via their own solicitor or legal representative.
Viewings Viewings are strictly by appointment only via Archer Bassett.
 Map/Street view
Map/Street view Brochure
Brochure Share
Share Floor Plans
Floor Plans EPC rating
EPC rating 