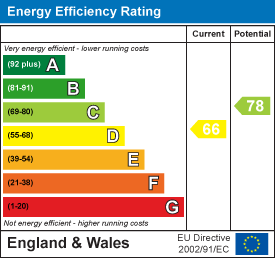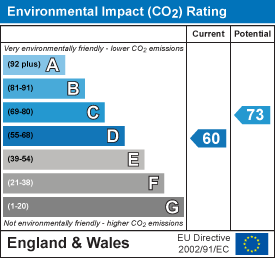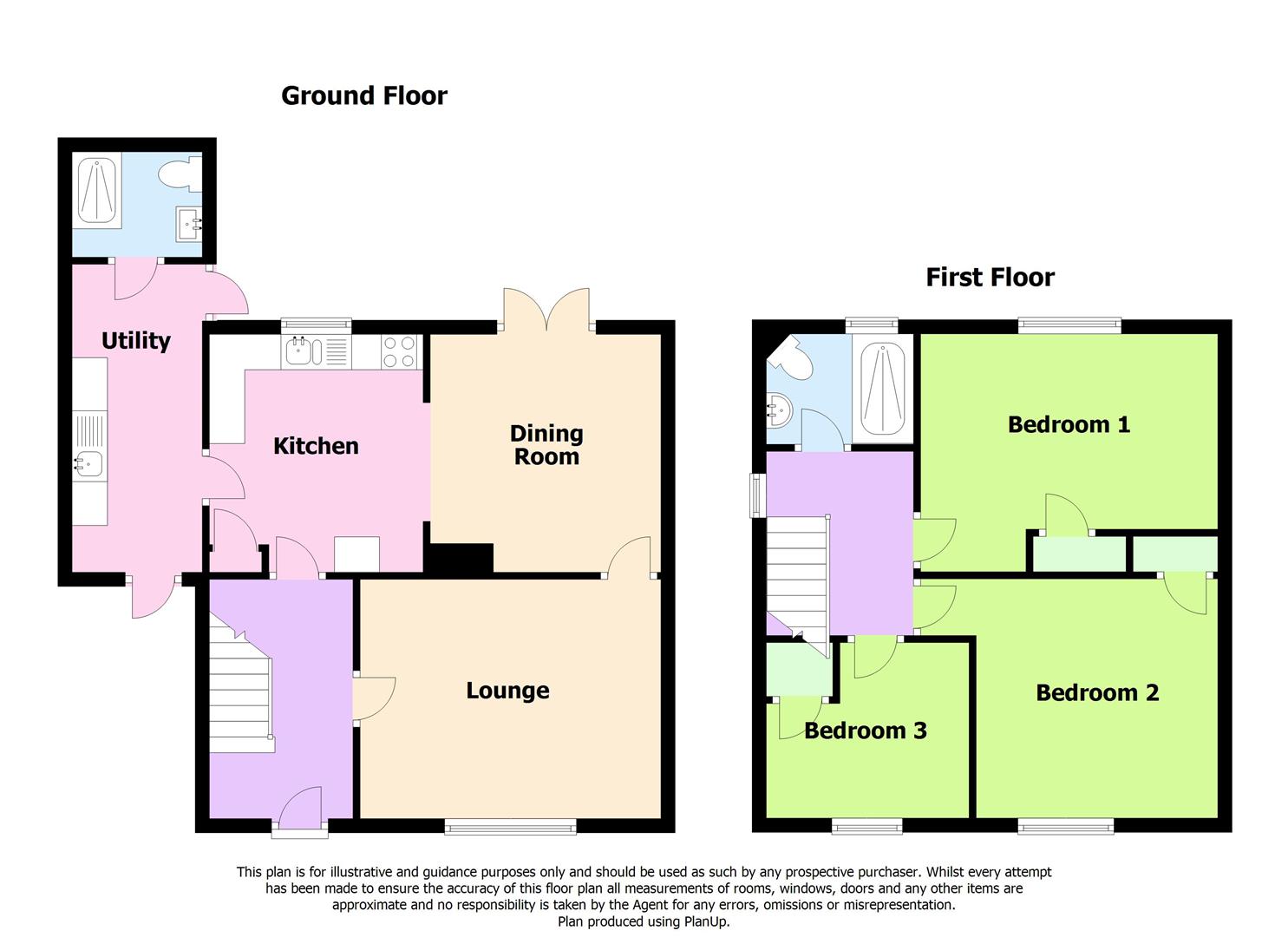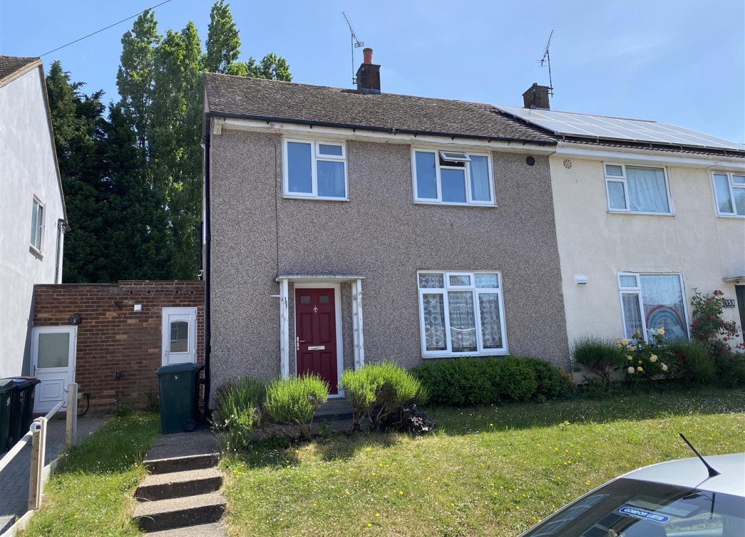
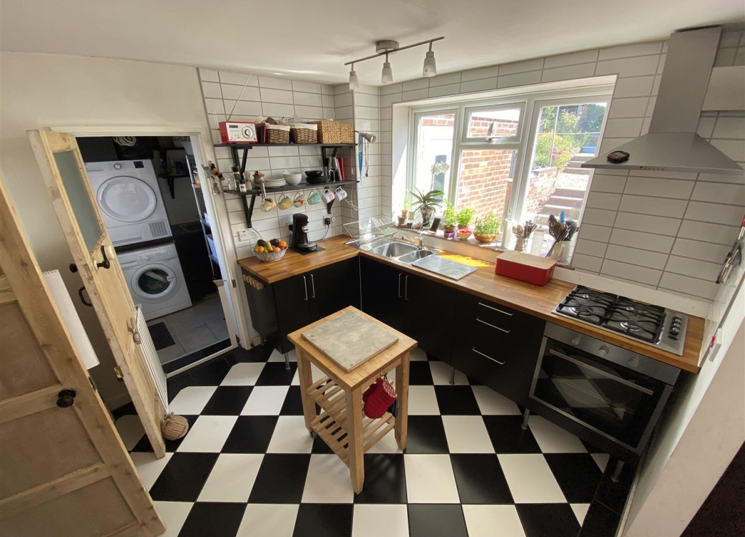
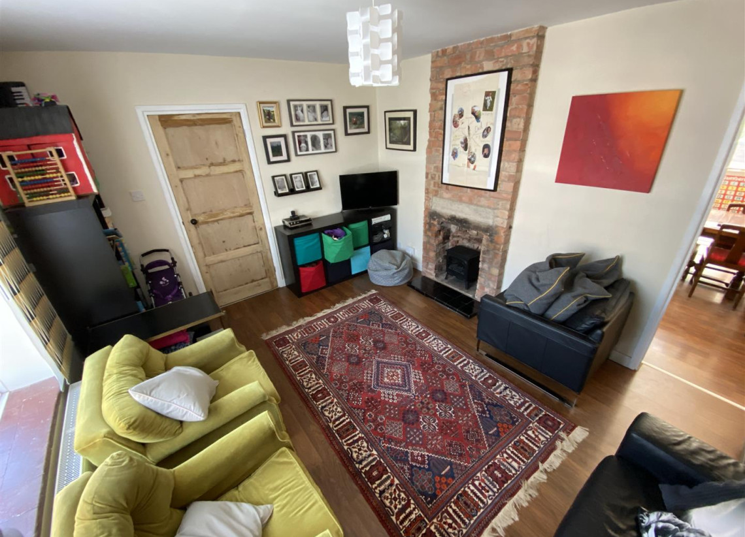
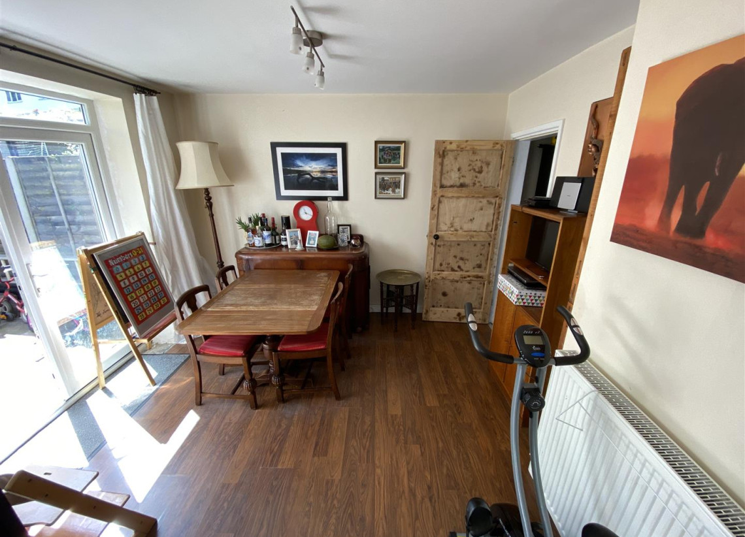
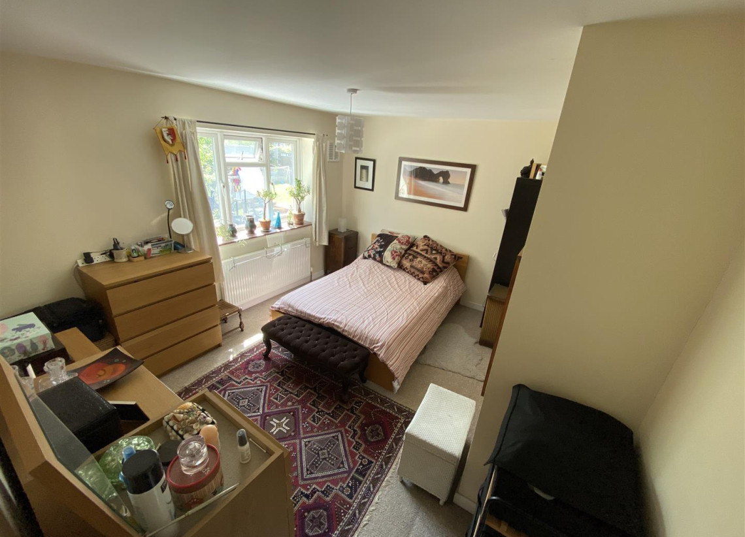
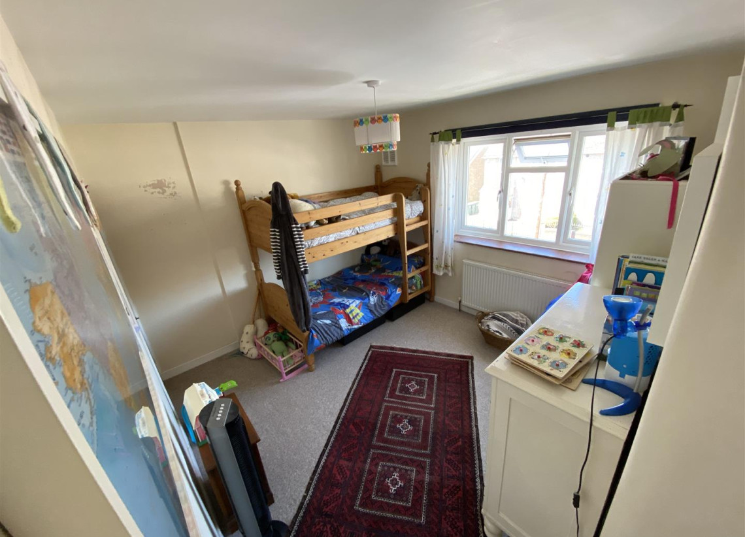
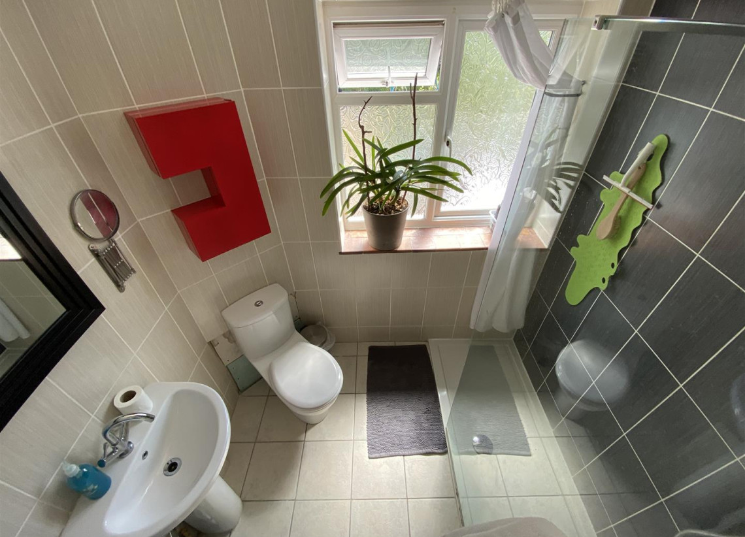
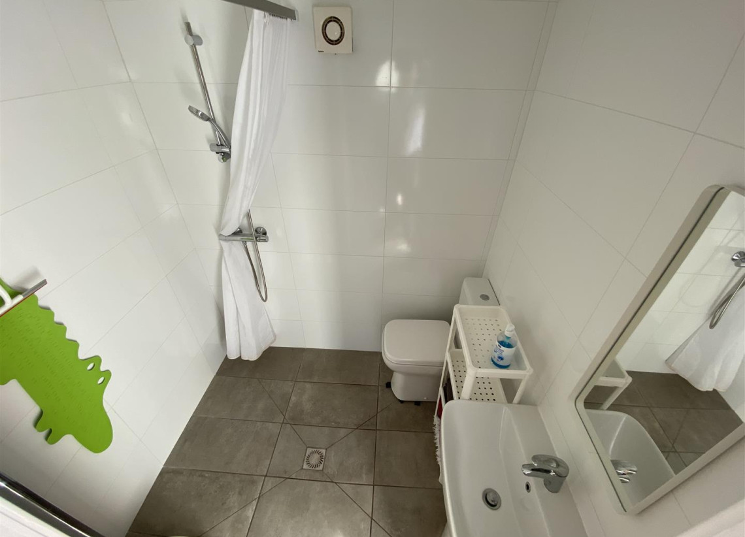
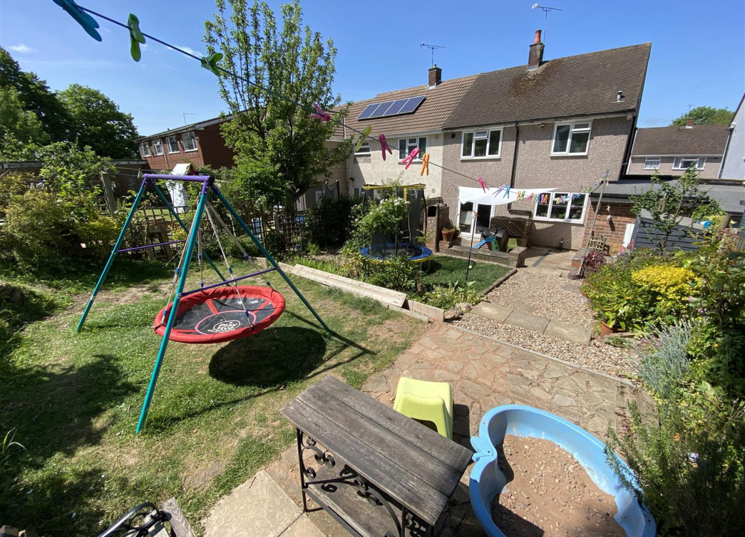
St. Ives Road, Wyken, Coventry CV2 5FW









 Semi-Detached
Semi-Detached  3 Bedrooms
3 Bedrooms  2 Bathrooms
2 Bathrooms  2 Receptions
2 Receptions - EXTENDED 3 BED SEMI
- GREAT LOCATION
- CLOSE TO SCHOOLS
- MATURE GARDENS
- TWO BATHROOMS
- SCOPE TO EXTEND INTO LOFT SPACE
St. Ives Road, Wyken, Coventry CV2 5FW
Extended three bedroom family home in a much sought after location within walking distance of local amenities and schools benefiting from gas central heating and double glazing throughout. Briefly comprising of lounge, large open plan kitchen/dining area leading to large, well maintained mature rear garden. An extension to the side has created a useful utility area with space for several appliances and a wet room with WC and basin. Upstairs comprises of a family shower room, two double bedrooms with built-in storage and a larger than average box also with built-in storage. There is also scope to extend further as plans have been previously drawn for a loft conversion subject to the necessary permissions.Approach Small lawned fore garden, paved to main front door and utility door
Entrance Hall Tiled floor with carpet to stairs, radiator
Lounge - 4.25m x 3.38m (13'11" x 11'1") - Wood effect laminate flooring, double glazed window to front, radiator, feature brick fireplace
Dining Room - 3.26m x 3.36m (10'8" x 11'0") - Wood effect laminate flooring, double glazed French door to rear garden, radiator
Kitchen - 2.94m x 3.36m (9'7" x 11'0") - Tiled floor, double glazed window to rear, storage cupboard under stairs, modern fitted units with wooden worktops, built-in stainless steel sink & drainer, oven and hob
Utility Room - 1.84m x 4.18m (6'0" x 13'8") - Tiled floor, double glazed doors to front and rear garden, fitted units to match kitchen with worktop over, stainless steel sink & drainer, space for several appliances
Downstairs Wet Room - 1.84m x 1.49m (6'0" x 4'10") - Tiled floor & walls, mixer shower, low level WC, basin, heated chrome towel rail
Landing Carpeted, double glazed window to side, access to loft
Shower Room - 2.08m x 1.56m (6'9" x 5'1") - Tiled floor, double glazed window to rear, white fitted suite with low level WC, basin and walk-in shower, heated chrome towel rail
Bedroom 1 - 4.16m x 3.62m max (13'7" x 11'10" max) - Carpeted, double glazed window to rear, radiator, large built-in storage
Bedroom 2 - 4.16m max x 3.18m max (13'7" max x 10'5" max) - Carpeted, double glazed window to front, radiator, large built-in storage
Bedroom 3 - 2.87m max x 2.29m max (9'4" max x 7'6" max) - Wood effect laminate flooring, double glazed window to front, radiator, built-in storage over stairs
Rear Garden Large patio area with mature gardens to three levels
Tenure The agent has been informed that the property is offered freehold however any interested party should obtain confirmation of this via their own solicitor or legal representative.
Viewings Viewings are strictly by appointment only via Archer Bassett.
 Map/Street view
Map/Street view Brochure
Brochure Share
Share Floor Plans
Floor Plans EPC rating
EPC rating 