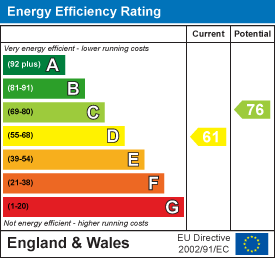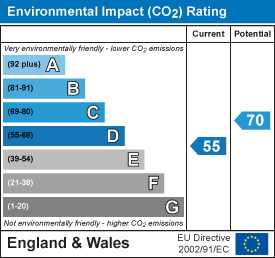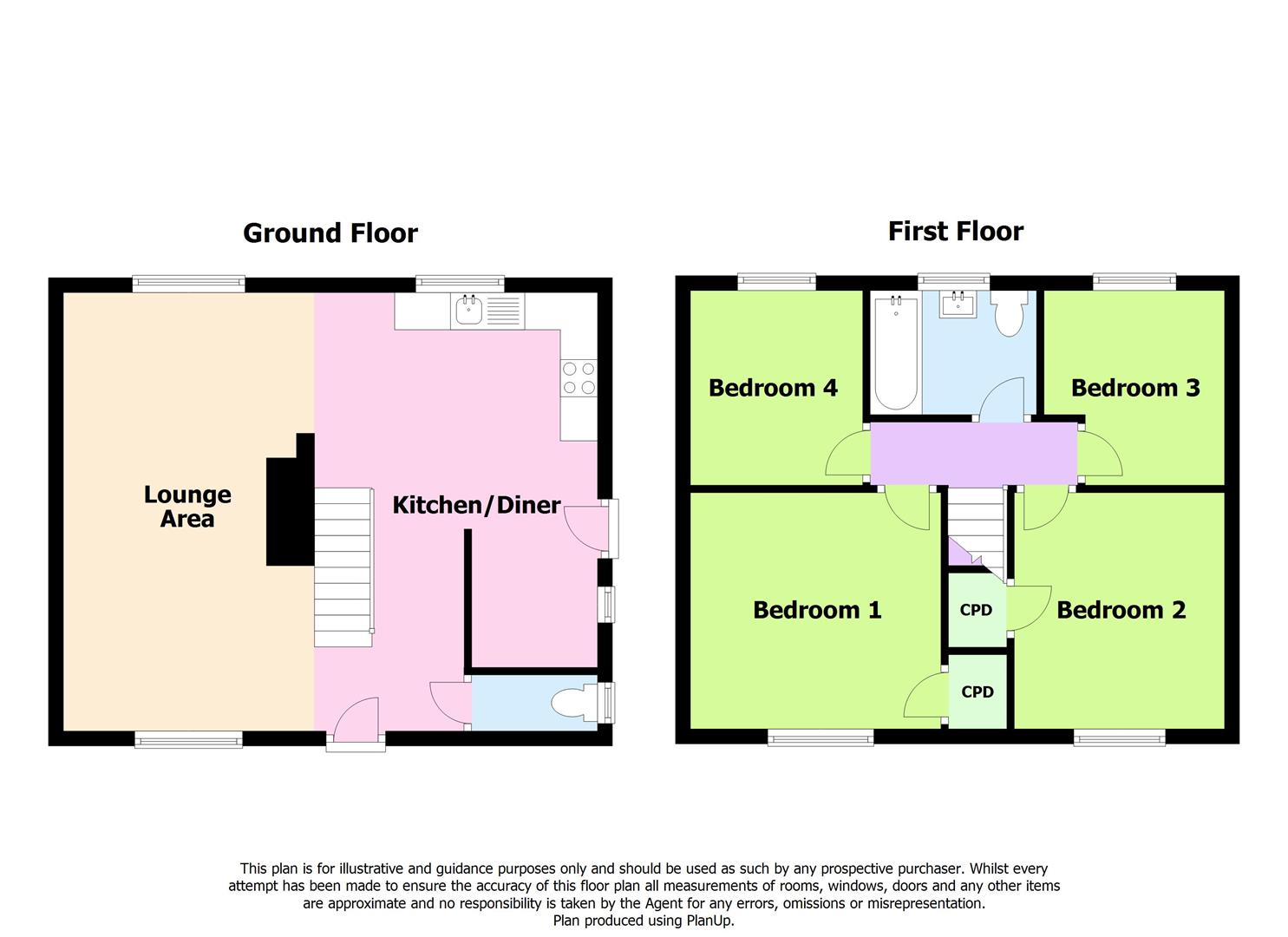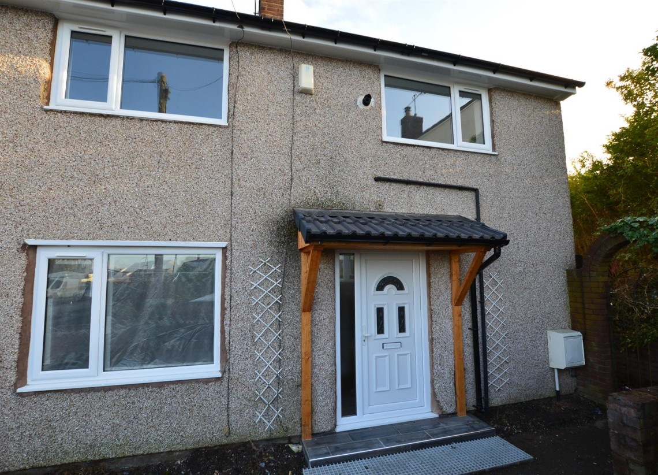
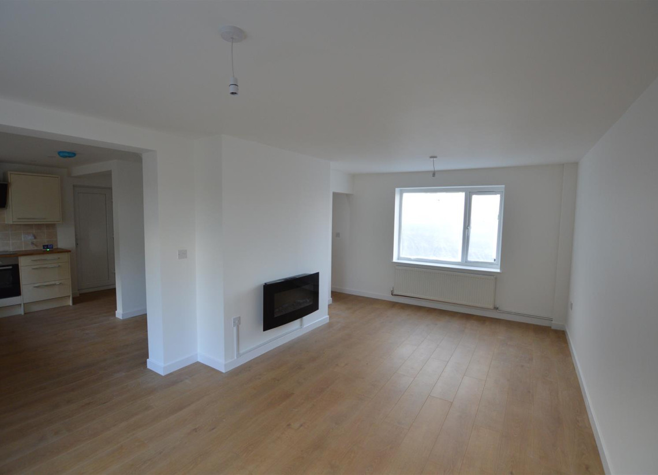
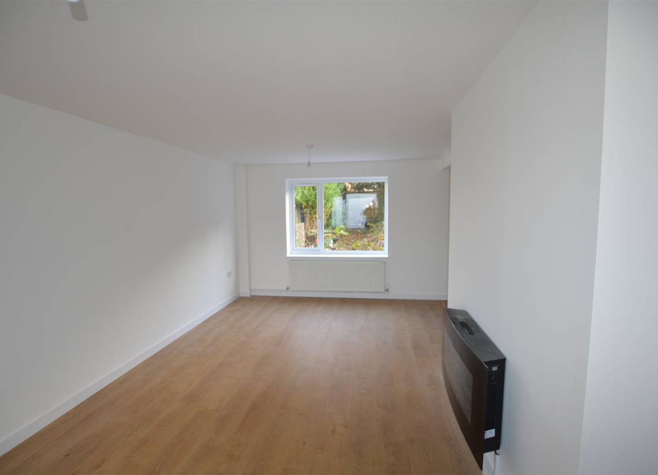
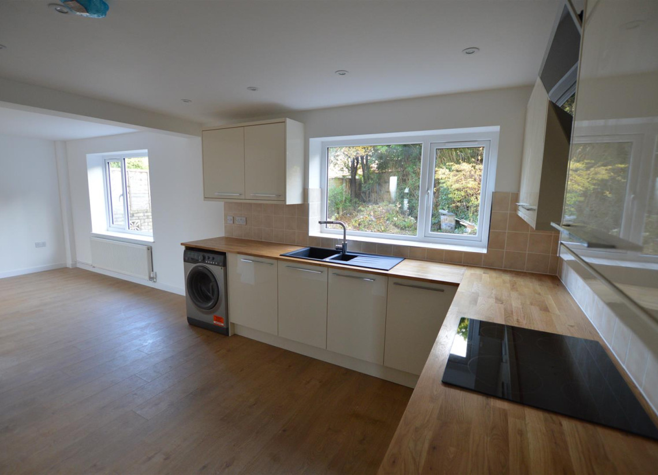
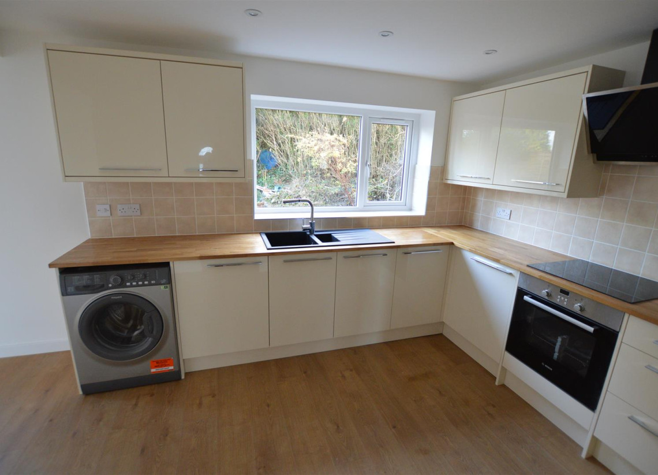
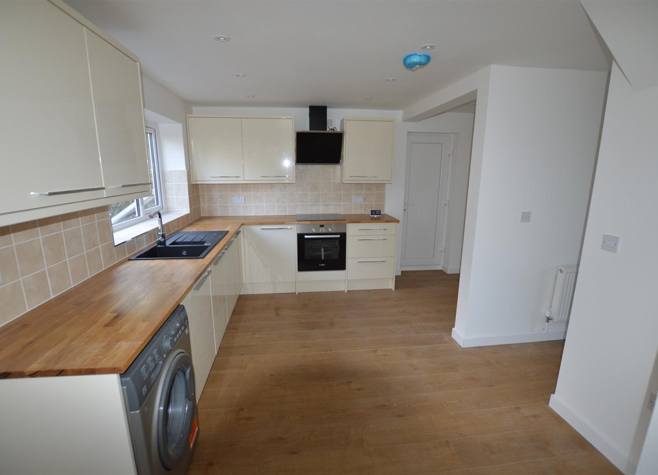
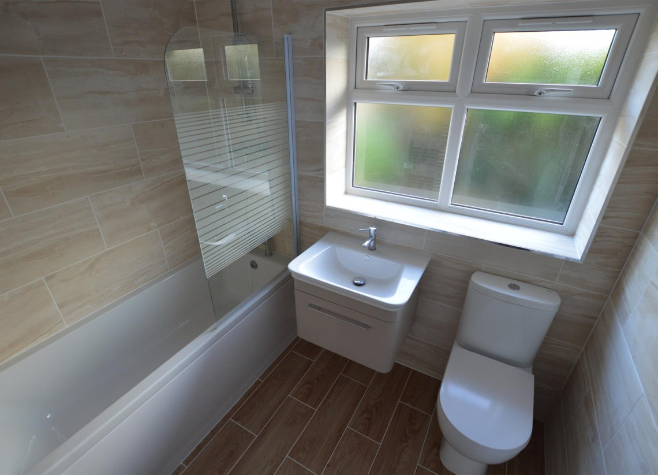
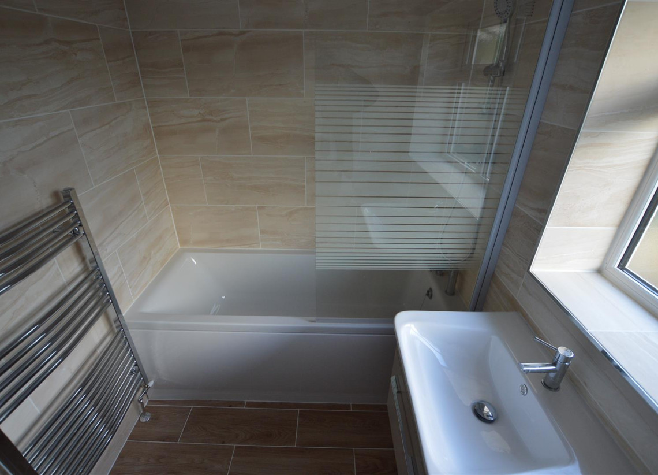
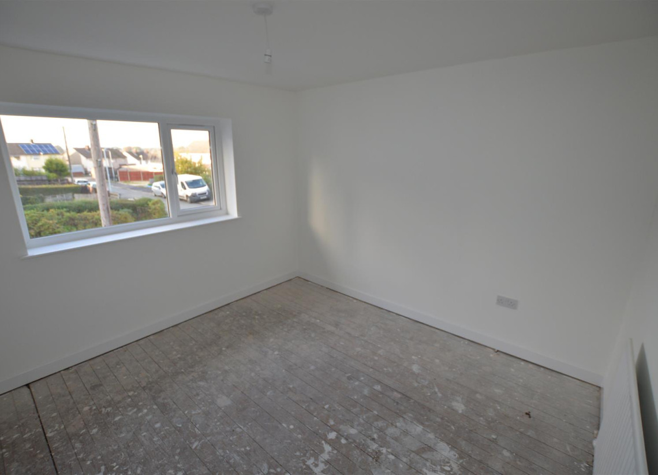
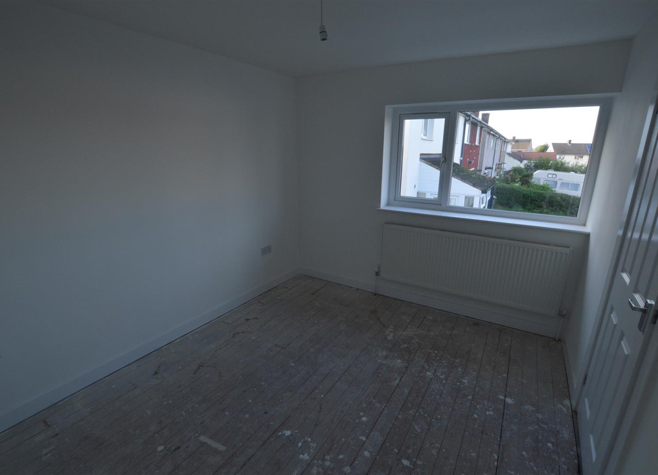
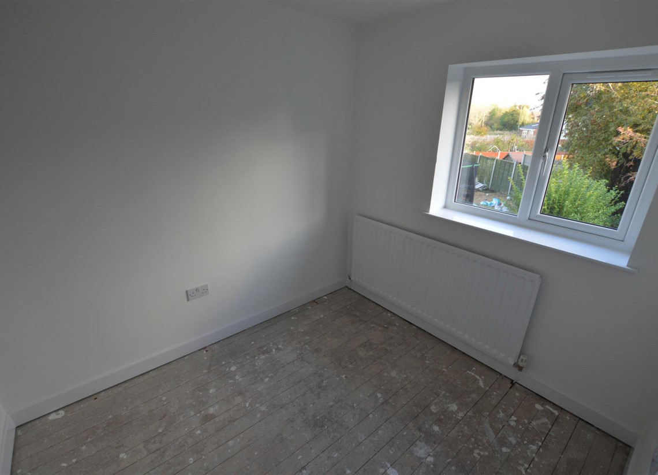
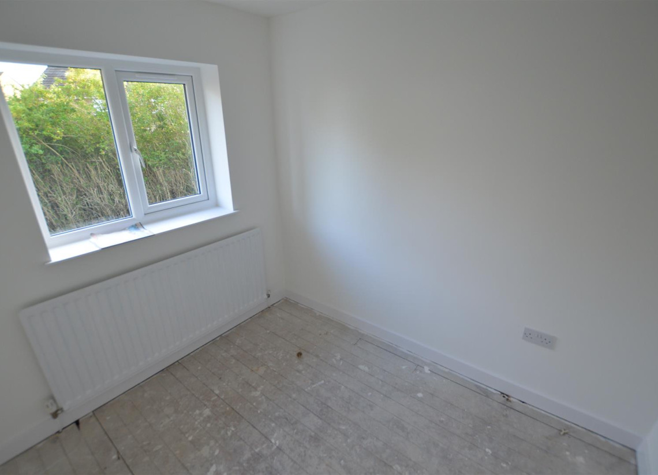
Synkere Close, Keresley End, Coventry CV7 8LY












 Semi-Detached
Semi-Detached  4 Bedrooms
4 Bedrooms  1 Bathroom
1 Bathroom  1 Reception
1 Reception - NEWLY RENOVATED
- FOUR BEDROOMS
- OPEN PLAN LIVING
- CLOSE TO GREEN BELT
- CENTRAL HEATING
- DOUBLE GLAZING
- CUL-DE-SAC POSITION
- SEMI-DETACHED
Synkere Close, Keresley End, Coventry CV7 8LY
READY TO MOVE IN TO! This renovated four bedroom family home is situated in a corner plot in a quit cul-de-sac and is within easy reach of Coventry, local amenities, public transport and open green space is just a short walk away. The ground floor is open plan and comprises of an entrance hall with ground floor W/C, a spacious. light and airy lounge/diner with laminate flooring which leads through to newly fitted kitchen / breakfast room which has a great range of cream high gloss wall and base units, laminate flooring and integrated oven & hob and UPVC door out to the rear garden. To the first floor and four generously proportioned bedrooms and the refitted stylish family bathroom is fully tiled with W/C, hand wash, bath with shower screen and shower over and heated towel rail. The property benefits from new UPVC glazing (where specified) and central heating throughout. Externally there is a low maintenance fore garden and a good size enclosed garden to the rear.Entrance Hall Entrance hall with open plan aspect to both the lounge and the kitchen and stairs leading to the first floor.
Ground Floor W/C Tiled ground floor W/C off the entrance hall.
Spacious Lounge / Dining area - 5.90m x 3.38m max (19'4" x 11'1" max ) - Spacious open plan lounge/diner with laminate flooring, feature fire and dual aspect windows leading through to the kitchen.
Fitted Kitchen / Breakfast Room - 5.04m x 3.71m max (16'6" x 12'2" max ) - A modern and spacious open plan fitted kitchen / breakfast room with a range of cream high gloss wall and base units, integrated oven and hob and UPVC door leading out to the rear garden.
Bedroom One - 3.49m x 3.26m max (11'5" x 10'8" max ) - A good size double bedroom with storage cupboard housing the GCH boiler.
Bedroom Two - 2.83m x 3.25m (9'3" x 10'7") - A further generously proportioned double bedroom with storage cupboard over the stairway.
Bedroom Three - 2.64m x 2.58m max (8'7" x 8'5" max ) - A good size twin/small double bedroom with gch radiator & UPVC indow
Bedroom Four - 2.32m x 2.62 (7'7" x 8'7") - Bedroom number four is a generous size single room with gch radiator and UPCV window.
Family Bathroom - 2.24m x 1.67m (7'4" x 5'5" ) - The ultra modern family bathroom is fully tiled with W/C, hand wash and bath with shower screen and shower over and heated towel rail and is finished to a high standard.
Tenure - Freehold The agent has been informed that the property is offered freehold however any interested party should obtain confirmation of this via their own solicitor or legal representative.
Viewings Viewings are strictly by appointment only via Archer Bassett.
 Map/Street view
Map/Street view Brochure
Brochure Share
Share Floor Plans
Floor Plans EPC rating
EPC rating 