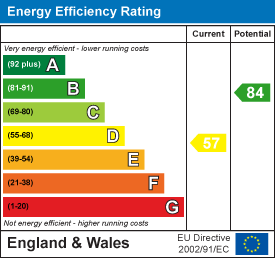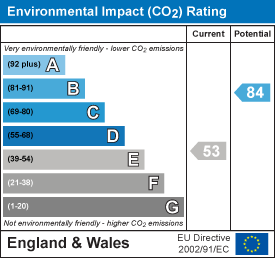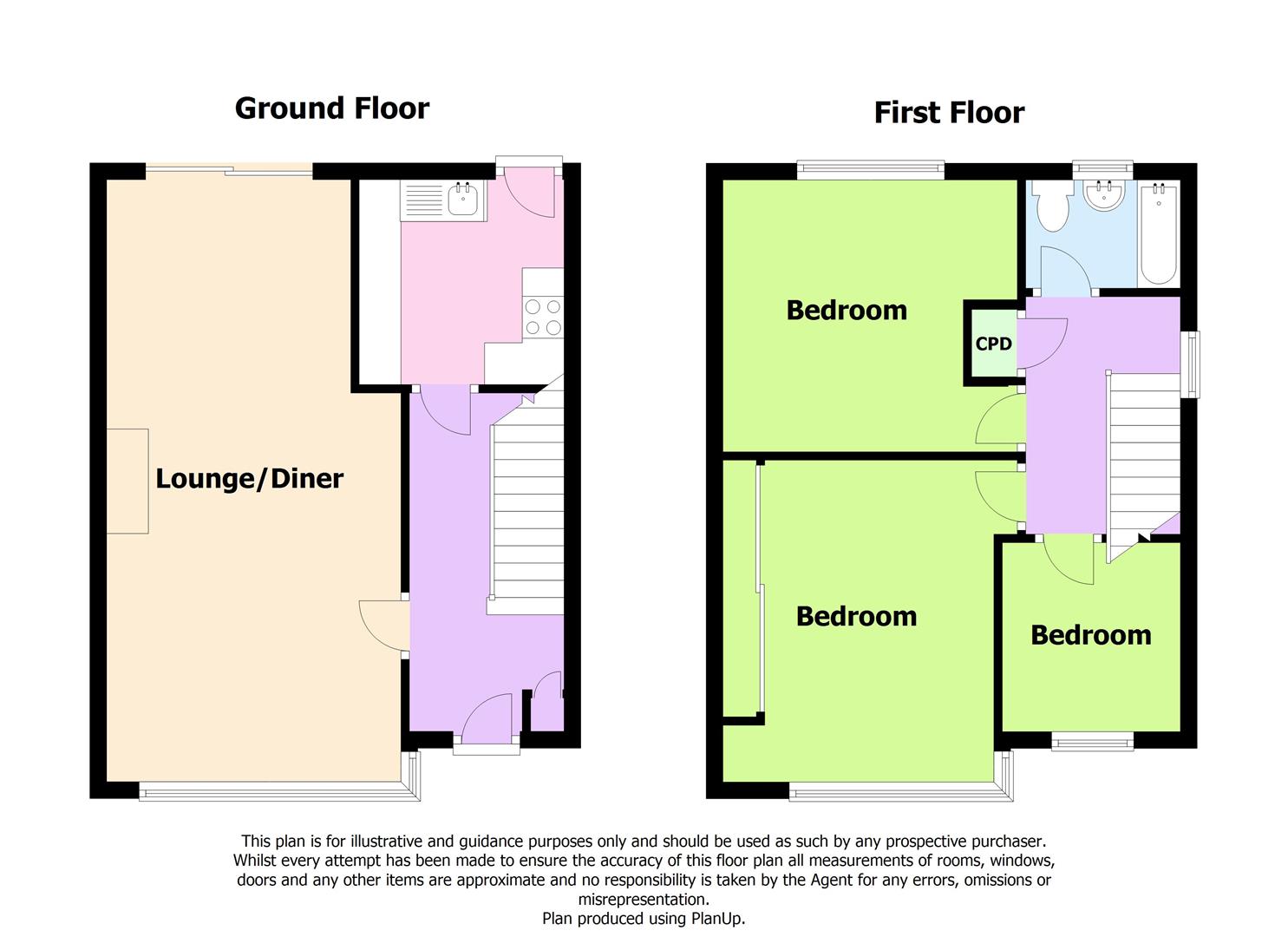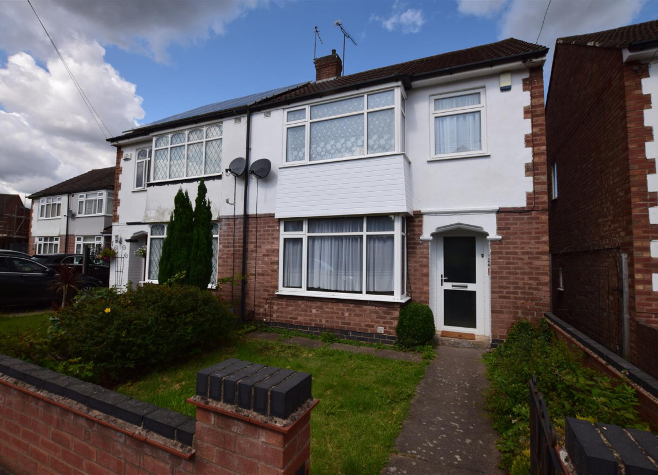
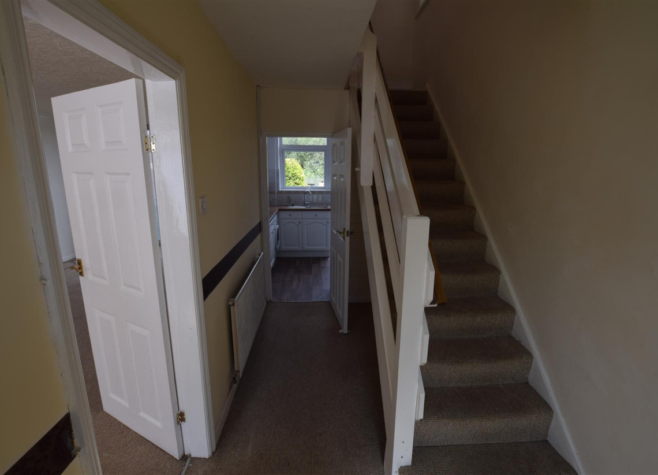

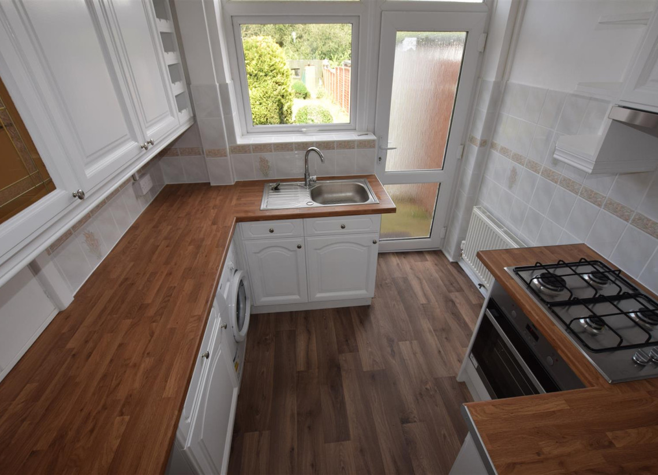
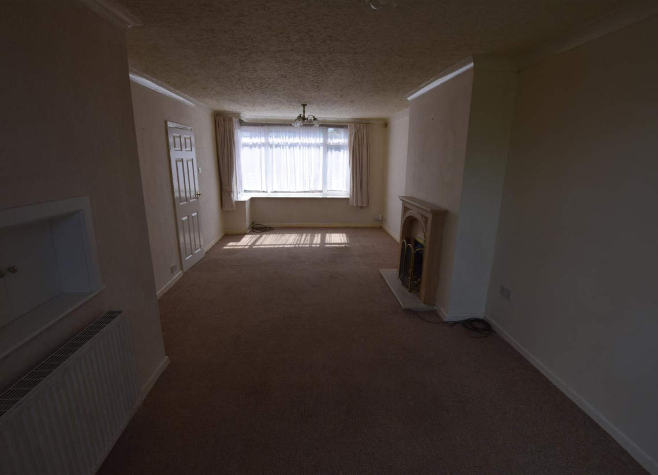
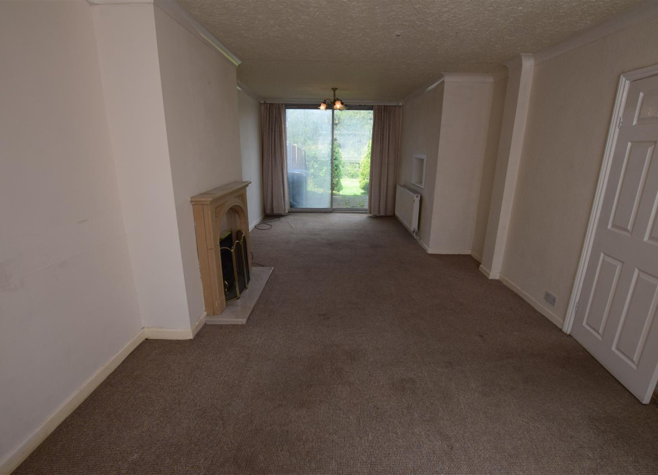
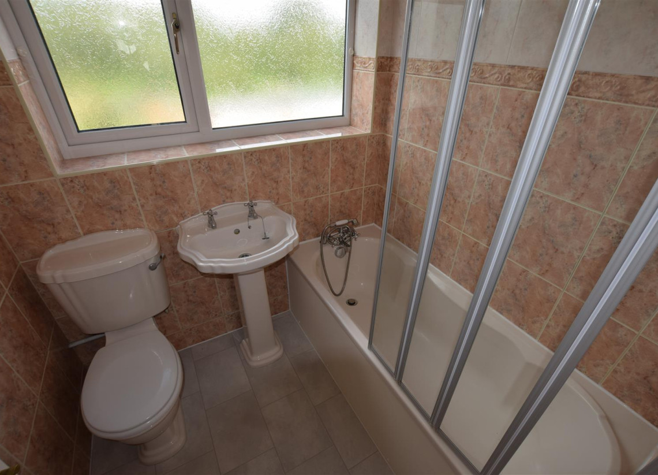
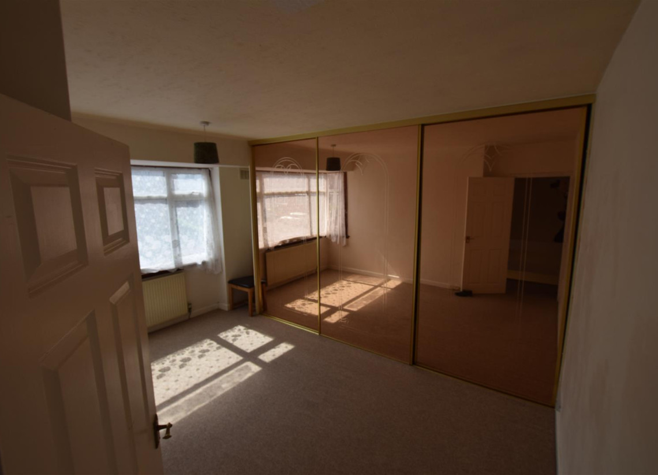
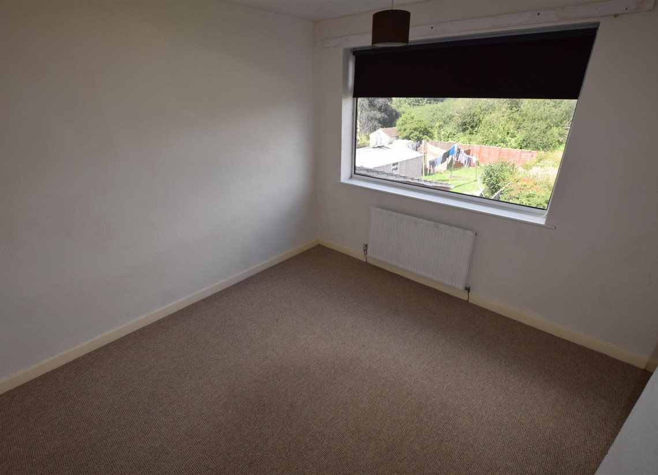
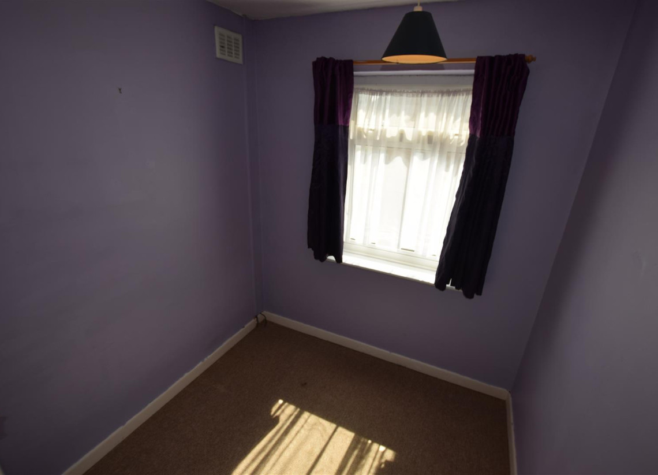
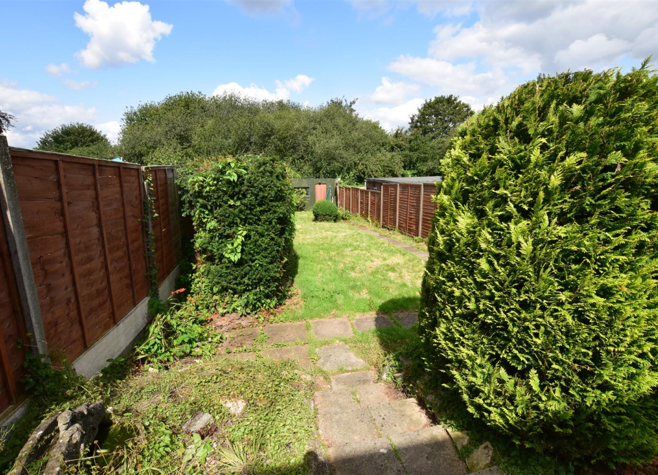
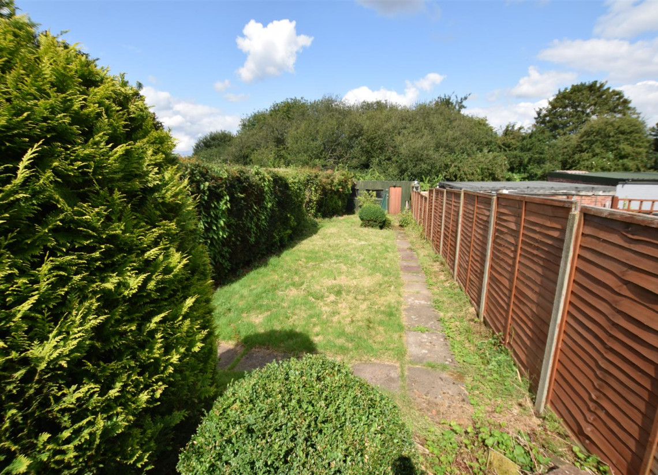
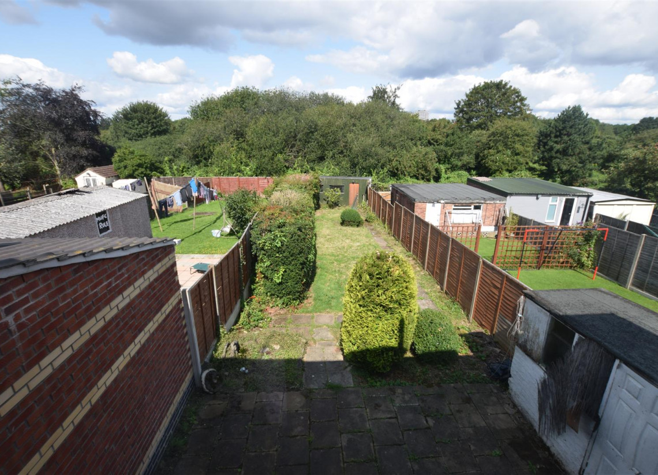
Doone Close, Walsgrave, Coventry CV2 3AW


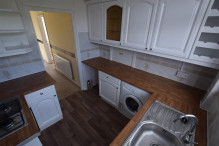










 Semi-Detached
Semi-Detached  3 Bedrooms
3 Bedrooms  1 Bathroom
1 Bathroom  1 Reception
1 Reception - SEMI DETACHED FAMILY HOME
- CLOSE TO WALSGRAVE HOSPITAL
- CLOSE TO MOTORWAY NETWORK
- REFURBISHED KITCHEN
- REFURBISHED BATHROOM
- DOUBLE GLAZED
- CENTRAL HEATED
- LARGE REAR GARDEN
- VIEWS OVER NATURE RESERVE
Doone Close, Walsgrave, Coventry CV2 3AW
This three bedroom semi-detached family home is set in a popular location in a quiet cul-de-sac and is close to local amenities, the university hospital and the motorway. In brief the property comprises of a spacious through lounge/diner with patio doors to the rear garden, the recently fitted kitchen has a range of wall and base units and comes with an integrated oven and hob. To the first floor are two double bedrooms, a single bedroom and the refurbished bathroom is fully tiled and has a neutral suite with bath and electric shower. The property is double glazed and central heated throughout. Externally there is a walled fore garden and to the rear there is a large un-overlooked mature garden with a garage with the local nature reserve and woodland beyond which provides wonderful views from the house.Entrance Hall - 1.85m x 2.98m max (6'0" x 9'9" max ) - Entrance hall with stairs to the first floor
Fitted Kitchen - 2.45m x 2.45m (8'0" x 8'0" ) - Recently fitted kitchen with a good range of modern wall and base units to include an integrated oven and gas hob
Lounge / Dining Room - 3.52m x 7.76m max (11'6" x 25'5" max ) - A spacious lounge / diner with feature fire place and patio doors leading out to the rear garden.
Landing - 1.85m x 2.84m (6'0" x 9'3" ) - The first floor landing with double glazed window and useful storage cupboard
Bedroom One - 3.56m x 2.25m (11'8" x 7'4" ) - Bedroom one is situated to the rear of the property and offers views over the garden and nature reserve & woodland beyond
Bedroom Two - 4.34m x 3.54m max (14'2" x 11'7" max ) - A spacious double bedroom with fitted mirrored wardrobes
Bedroom Three - 2.13m x 2.36m (6'11" x 7'8" ) - Single bedroom with double glazed window and radiator
Family Bathroom The fully tiled family bathroom comes with a neutral suite to include W/C, hand wash and bath with shower screen & electric shower over.
Tenure - Freehold The agent has been informed that the property is offered freehold however any interested party should obtain confirmation of this via their own solicitor or legal representative.
Viewings Viewings are strictly by appointment only via Archer Bassett.
 Map/Street view
Map/Street view Brochure
Brochure Share
Share Floor Plans
Floor Plans EPC rating
EPC rating 