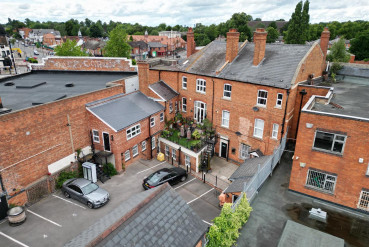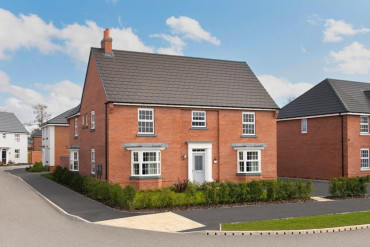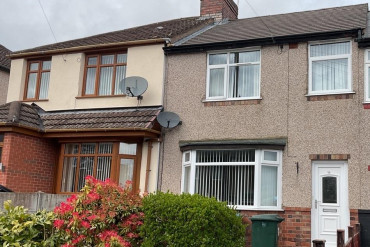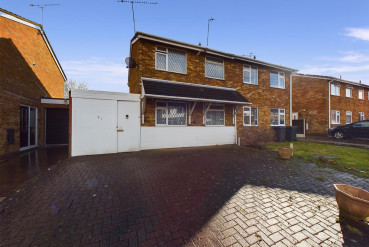Latest properties To Let
Covering Coventry, Rugby and Birmingham
Latest properties For Sale
Covering Coventry, Rugby and Birmingham
Limbrick Avenue Tile Hill Coventry CV4 9EX
- House - Terraced
- 3 bedrooms
- 1 bathroom
Offers Over £189,950
View details
Woburn Drive, Heath End, Nuneaton CV10 7HZ
- House - Semi-Detached
- 3 bedrooms
- 1 bathroom
Offers Over £190,000
View details
Meadow Close, Stoney Stanton, Leicester LE9 4BX
- House - Semi-Detached
- 3 bedrooms
- 1 bathroom
£257,500
View details
Whether you are Selling or Letting we are here for you.
Thinking of selling your property? Archer Bassett will guide and assist you through the entire process, starting with a market valuation of your home. Contact us by phone or email to discuss your unique circumstances.
With over 25 years of Letting experience, Archer Bassett are uniquely placed to offer new and experienced landlords advice and guidance on all aspects of your property portfolio, with tenants waiting.





