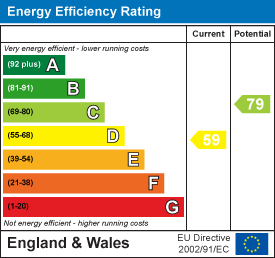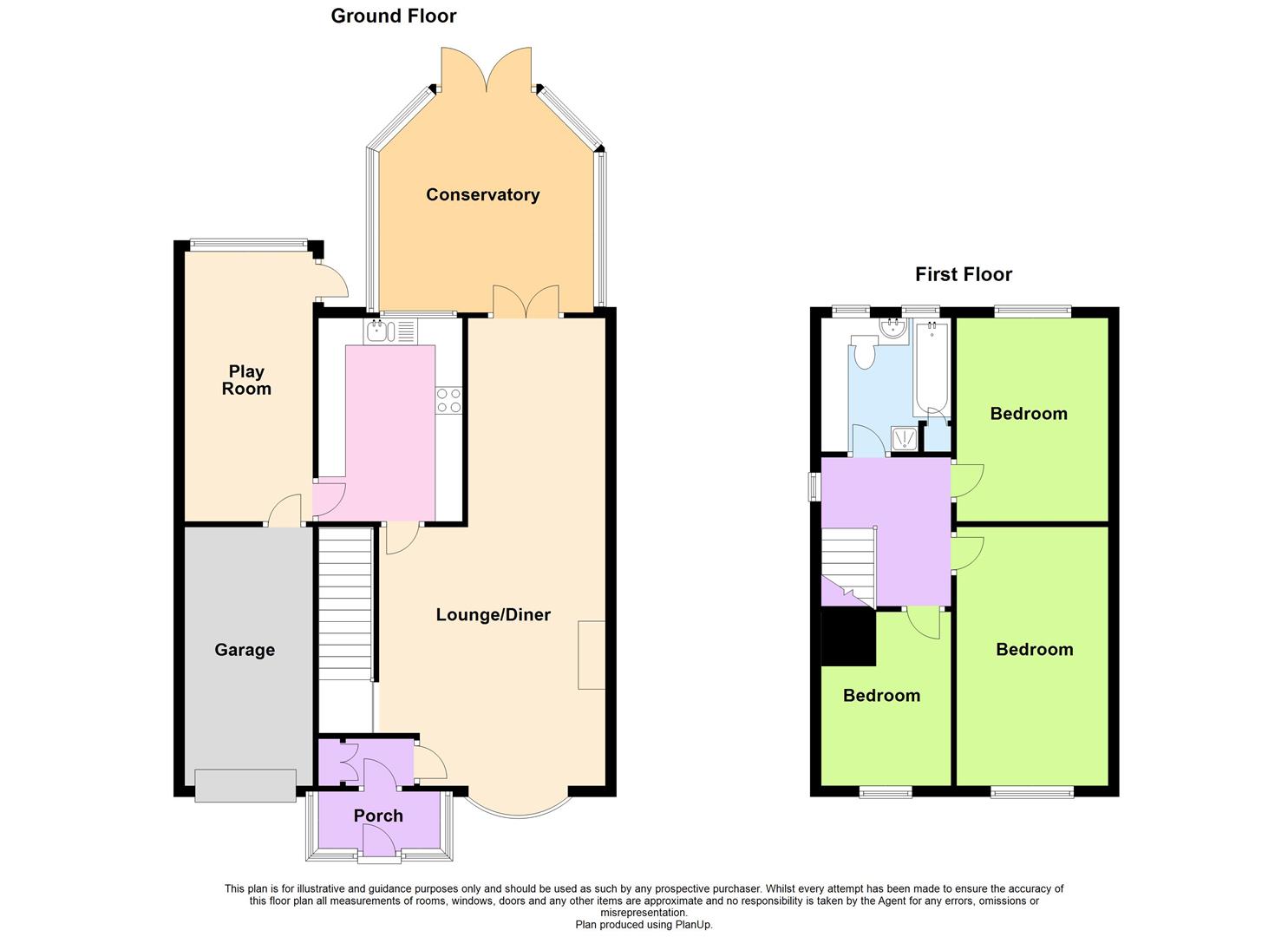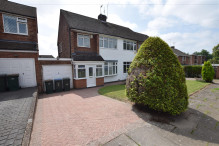
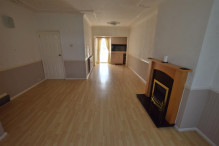
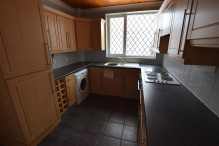
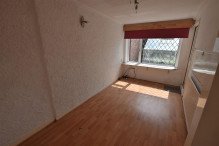
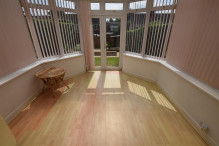
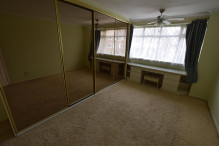
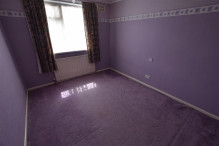
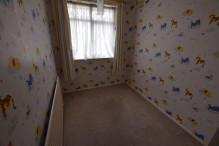
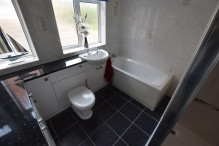
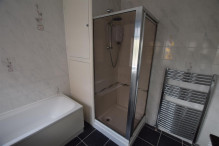
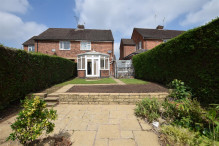
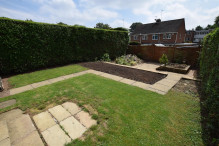
 Semi-Detached
Semi-Detached  3 Bedrooms
3 Bedrooms  1 Bathroom
1 Bathroom  1 Reception
1 Reception - NO CHAIN
- VACANT POSSESSION
- THREE BEDROOMS
- DOUBLE GLAZING
- GAS CENTRAL HEATING
- DRIVEWAY
- GARAGE
- CONSERVATORY
Monmouth Close, Mount Nod, Coventry CV5 7JA
*** NO CHAIN*** *** VACANT POSSESSION*** A three bedroom semi detached family home situated within the heart of Mount Nod, close to local amenities and transport/motorway links and within easy reach of Mount Nod Primary School and St John Vianney Catholic Primary School. The property comprises of double glazing and gas central heating throughout, a large living/diner through with a feature fireplace, a fitted kitchen with a range of wall and base units, integrated electric hob/oven, a hobby/playroom and conservatory. To the first floor are two double bedrooms, a single bedroom & a family bathroom with white suite W/C, hand basin, bath and a separate shower cubicle. Externally there is a low maintenance garden to the front and enclosed rear garden to the back. Other benefits are a garage and drive to fit one car.Approach Paved path/drive leading to the front door.
Porch - 2.24 m x 1.55 m (7'4" m x 5'1" m ) - Tiled flooring, door leading to the front door.
Entrance Hall - 1.34 m x 1.31 m (4'4" m x 4'3" m ) - Laminated flooring, cupboard.
Living Room - 3.97 m x 8.60 max (13'0" m x 28'2" max ) - Laminated flooring, double glazed French doors leading into conservatory, radiator.
Kitchen - 2.65 m x 3.74 m (8'8" m x 12'3" m ) - Tiled flooring, range of wall and base units, integrated electric hob/oven, double glazed window.
Hobby/playroom - 2.36 m x 4.70 m (7'8" m x 15'5" m ) - Laminated flooring, double glazed window, radiator.
Conservatory - 3.52 m x 4.08 m (11'6" m x 13'4" m ) - Laminated flooring, double glazed French doors leading into the rear garden.
Bedroom One - 3.31 m x 4.63 max (10'10" m x 15'2" max ) - Carpeted, built in wardrobes, double glazed window, radiator.
Bedroom Two - 2.79 m x 3.56 m (9'1" m x 11'8" m ) - Carpeted, double glazed window, radiator.
Bedroom Three - 1.96 m x 3.24 max (6'5" m x 10'7" max ) - Carpeted, double glazed window, radiator.
Family bathroom - 2.56 m x 2.46 m (8'4" m x 8'0" m ) - Tiled flooring, white suite W/C. hand basin & bath, separate shower cubicle with electric shower, 2x double glazed windows, heated towel rail.
Rear Garden Enclosed rear part paved/lawn garden.
Tenure - Freehold The agent has been informed that the property is offered freehold however any interested party should obtain confirmation of this via their own solicitor or legal representative.
Viewings Viewings are strictly by appointment only via Archer Bassett.












 Map/Street view
Map/Street view Brochure
Brochure Share
Share Floor Plans
Floor Plans 360° Tour
360° Tour EPC rating
EPC rating 