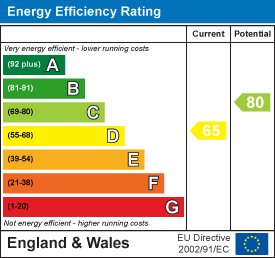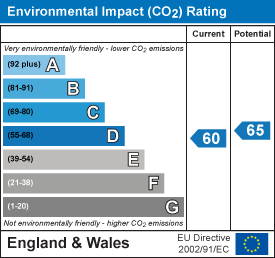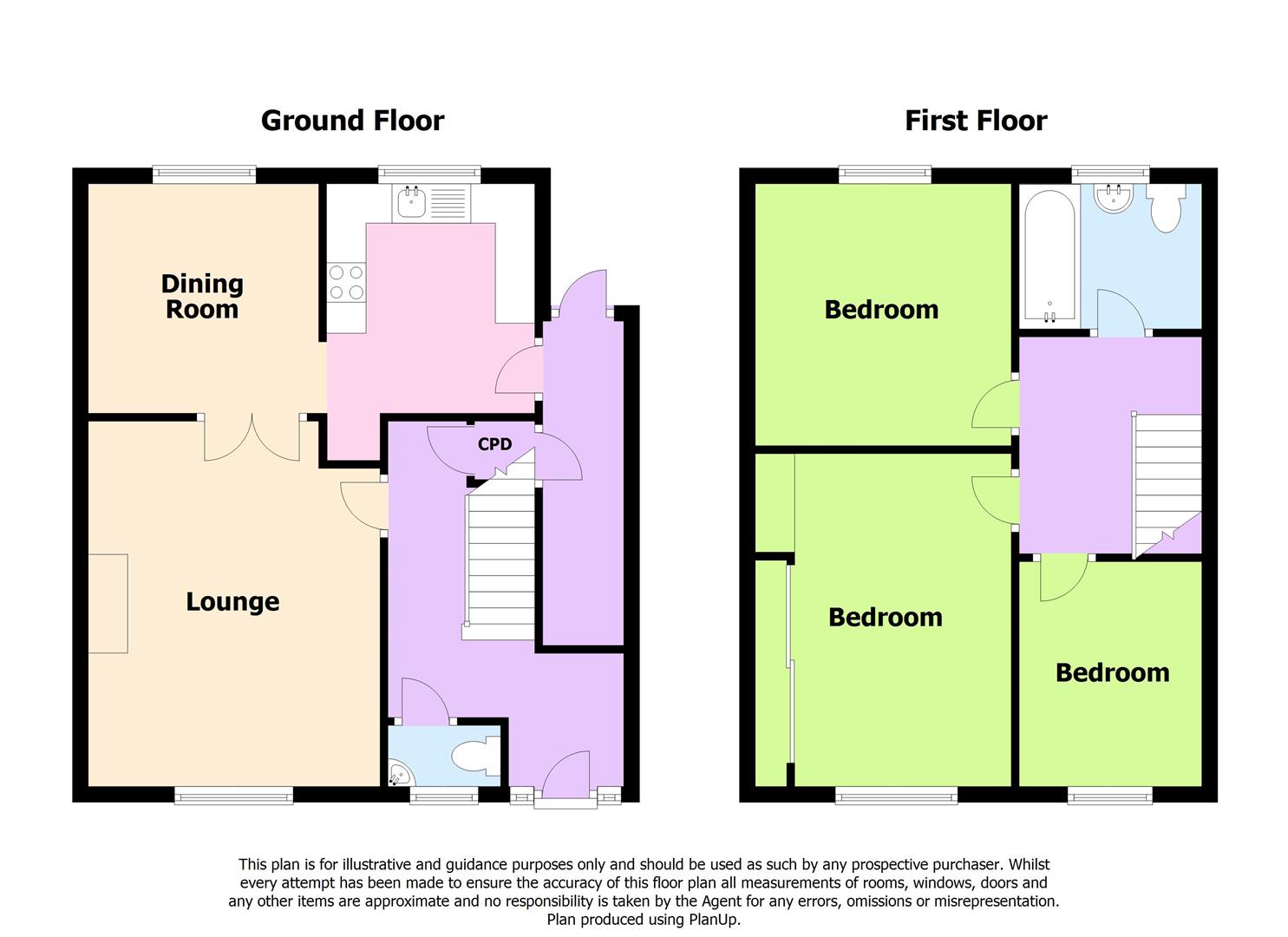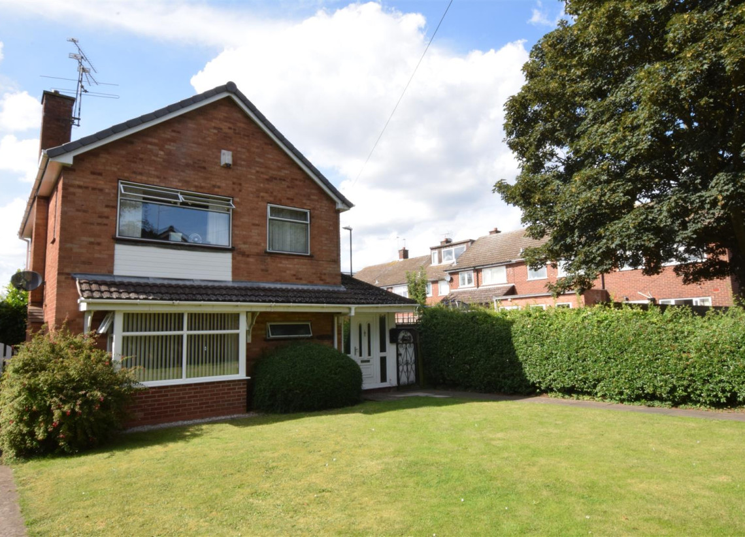
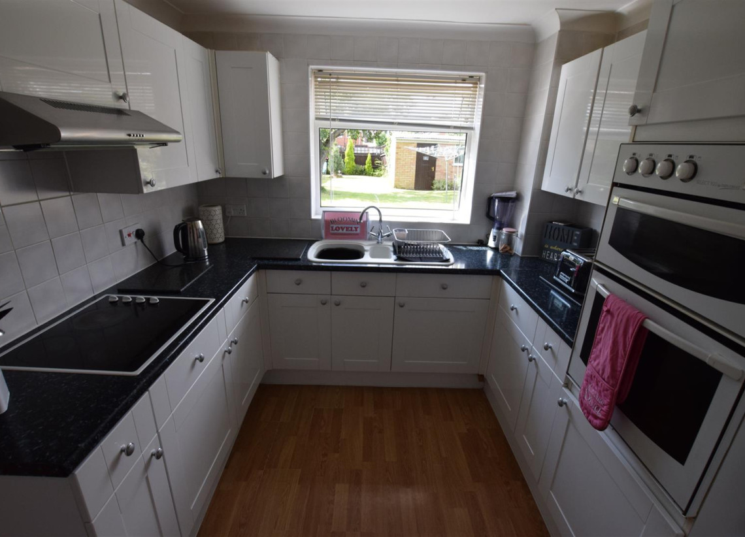
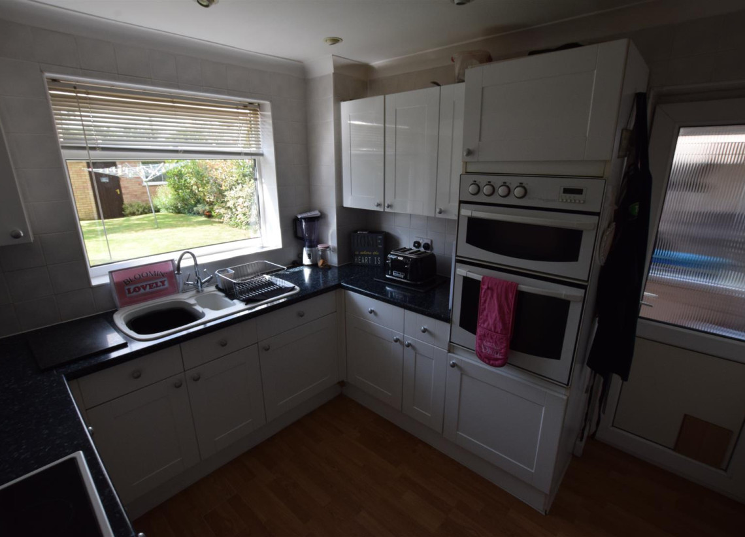
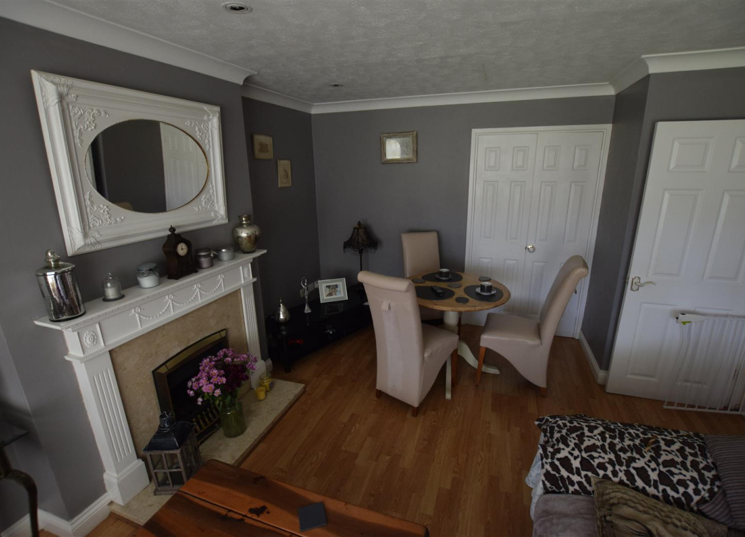
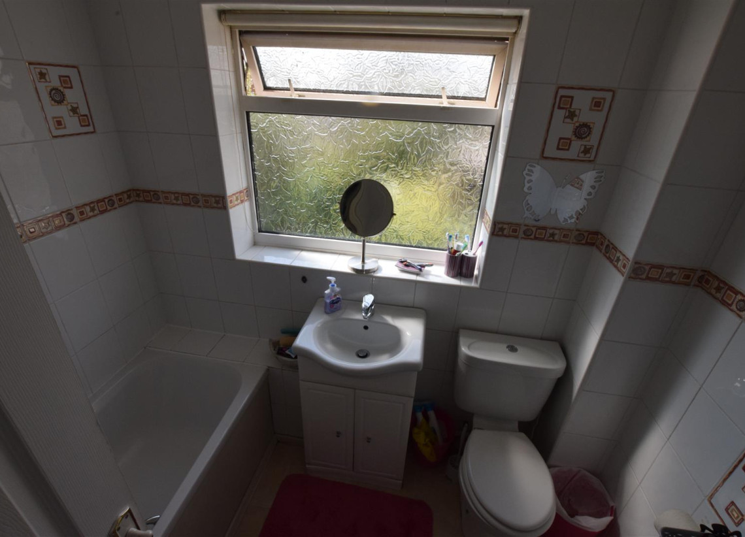
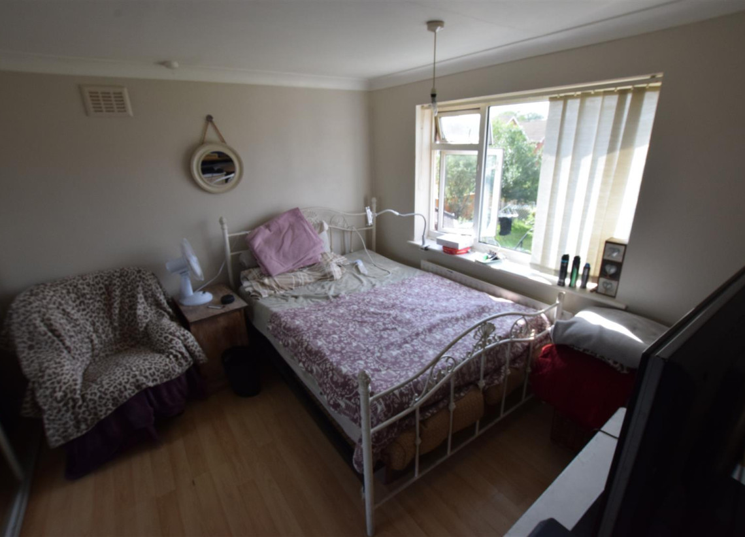
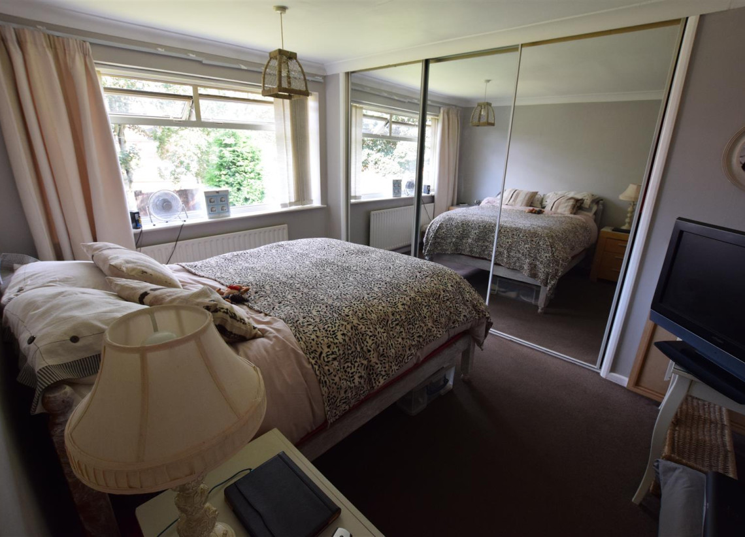
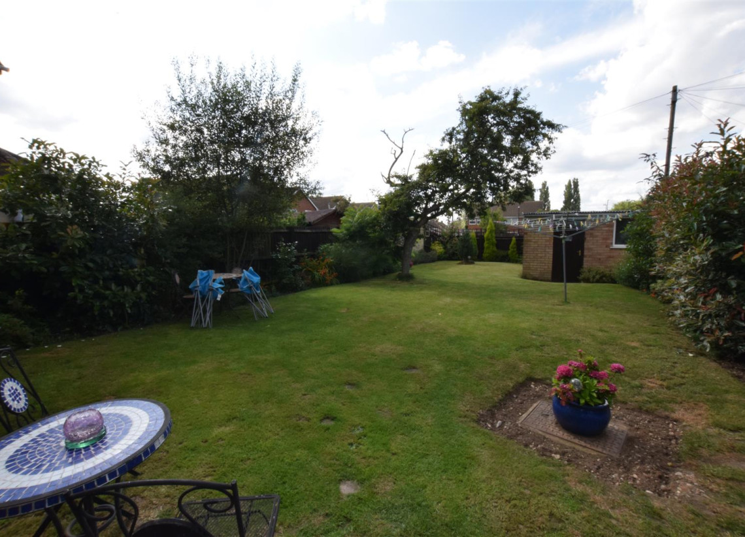
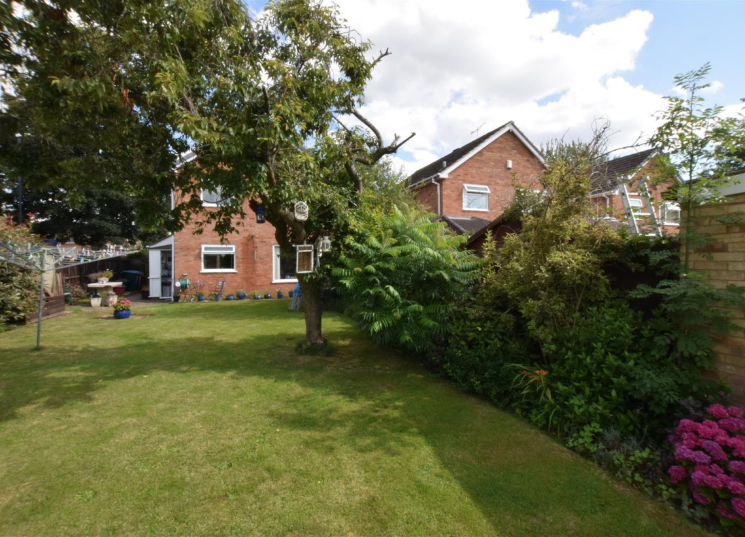
Inca Close, Binley, Coventry CV3 2EX









 Detached
Detached  3 Bedrooms
3 Bedrooms  1 Bathroom
1 Bathroom  2 Receptions
2 Receptions - DETACHED FAMILY HOME
- WELL PRESENTED
- FITTED KITCHEN
- CENTRAL HEATING
- DOUBLE GLAZING
- LARGER THAN AVERAGE GARDEN
- GARAGE
- CUL-DE-SAC LOCATION
- CLOSE TO MOTORWAY NETWORK
Inca Close, Binley, Coventry CV3 2EX
A well presented family home situated on a quiet no through road on the eastern edge of Coventry with excellent links to the motorway network and local amenities. There is a generous hallway with a ground floor cloak room incorporating a W/C & hand wash. The spacious lounge has a feature fire place, large bay window and double doors leading through to the dining room at the rear. The fitted kitchen has an excellent range of wall and base units and features an integrated oven and halogen hob with a side door leading out to the laundry area. To the first floor are two good size double bedrooms with fitted wardrobes, a generous single bedroom and the fully tiled family bathroom has a white suite to include W/C, hand wash and bath with shower over. Externally there is a lawned fore garden and to the rear is large enclosed mature garden which is mainly laid to lawn with a garage at the rear. This great family home benefits from double glazing and gas central heating and is neutrally decorated throughout.Entrance Hall Spacious entrance hall with laminate flooring
Ground Floor Cloak Room Useful ground floor cloak room with W/C and hand wash
Lounge - 4.63m x 3.70m max (15'2" x 12'1" max) - Spacious lounge with large bay window, feature fire place, laminate flooring and double doors leading to the rear dining area.
Dining Room - 2.92m x 2.91m (9'6" x 9'6" ) - A good size rear dining room with laminate flooring and window overlooking the rear garden with an archway leading through to the fitted kitchen
Fitted Kitchen - 2.64m x 2.82m (8'7" x 9'3" ) - The fitted kitchen comes with a range of wall and base units in white and features a halogen hob and separate built in cooker and door leading out to the laundry area.
Laundry Area Accessed from the kitchen the laundry area has plumbing for a washing machine and useful storage cupboard with a door leading out to the rear garden
Bedroom One - 2.91m x 2.32m (9'6" x 7'7" ) - Generous double bedroom to the rear of the property with a fitted wardrobe.
Bedroom Two - 3.85m x 2.81m (12'7" x 9'2" ) - Generous double bedroom with fitted mirrored wardrobes
Bedroom Three - 2.31m x 2.85m (7'6" x 9'4" ) - A good size single bedroom with double glazed window & radiator
Bathroom - 2.30m x 1.84m (7'6" x 6'0" ) - The fully tiled family bathroom with white suite to include W/C, hand wash and bath with shower over.
Tenure - Freehold The agent has been informed that the property is offered freehold however any interested party should obtain confirmation of this via their own solicitor or legal representative.
Viewings Viewings are strictly by appointment only via Archer Bassett.
 Map/Street view
Map/Street view Brochure
Brochure Share
Share Floor Plans
Floor Plans EPC rating
EPC rating 