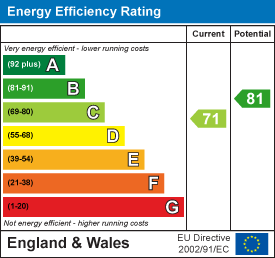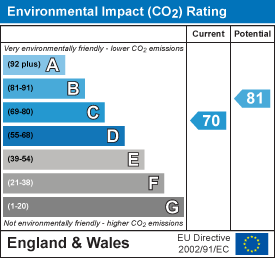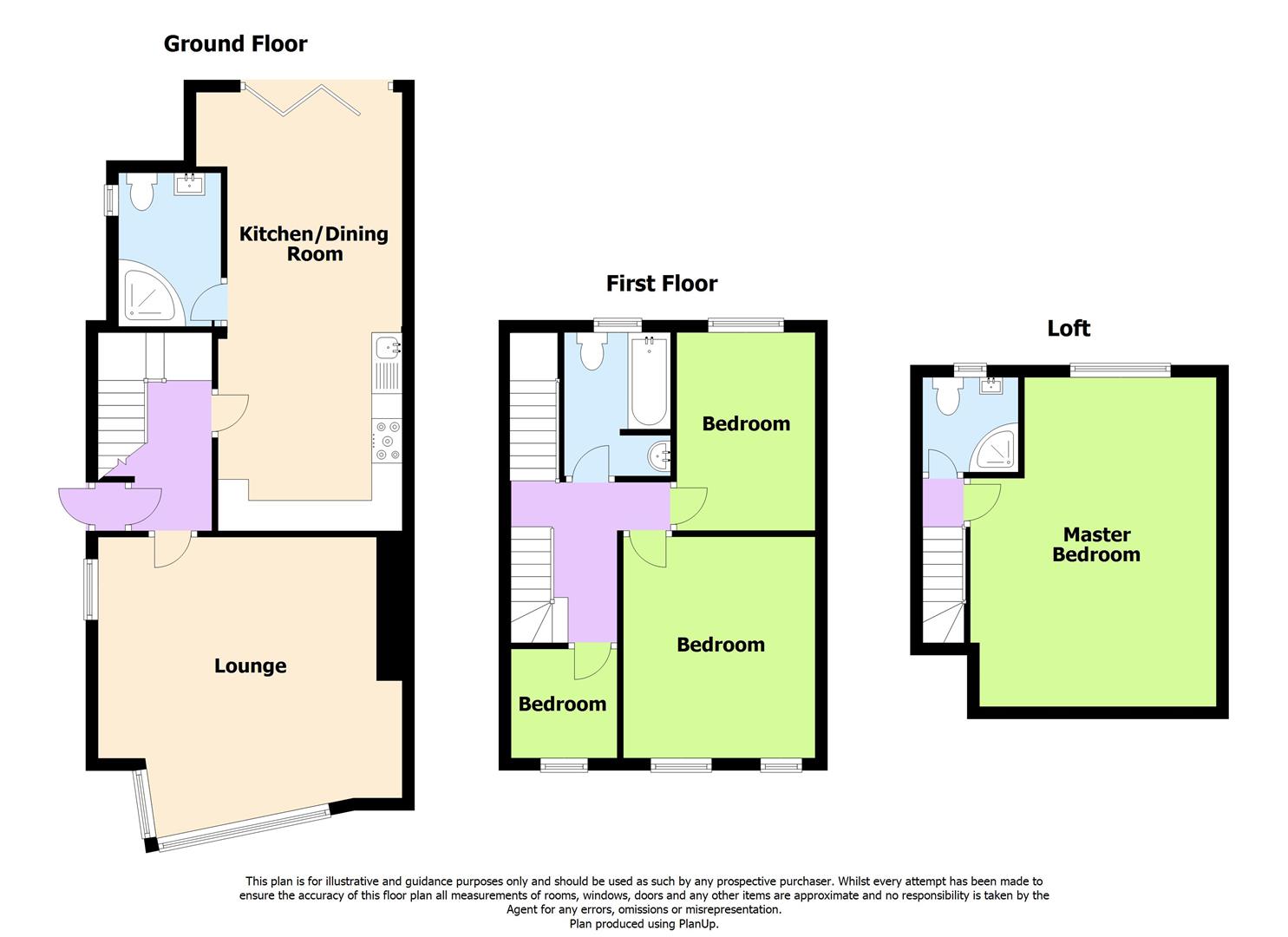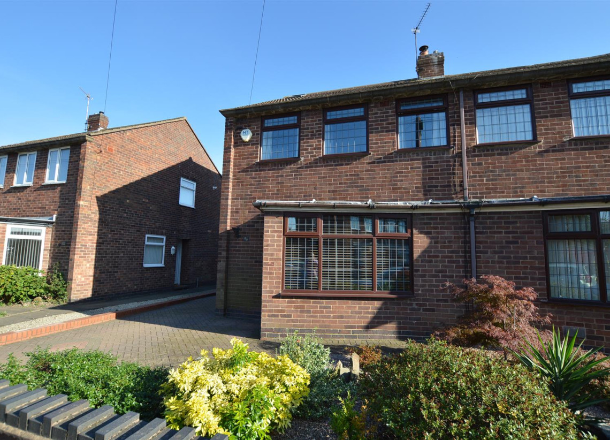
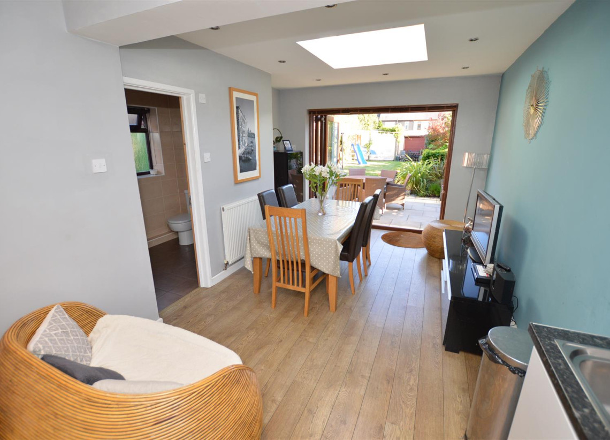
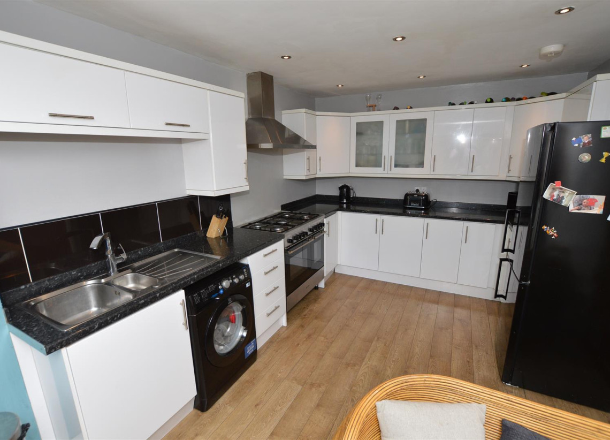
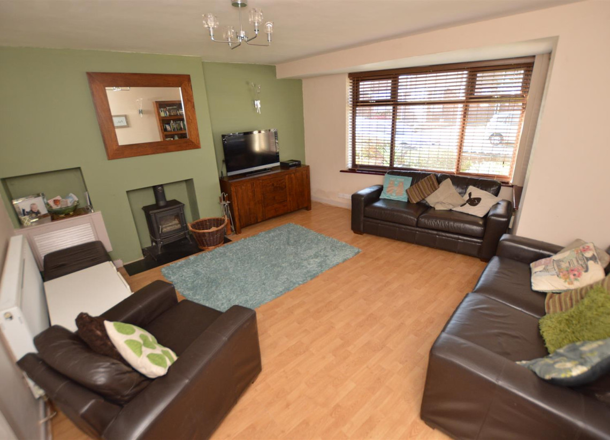
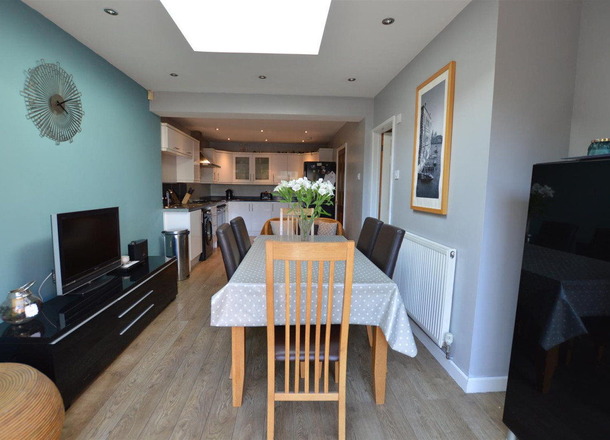
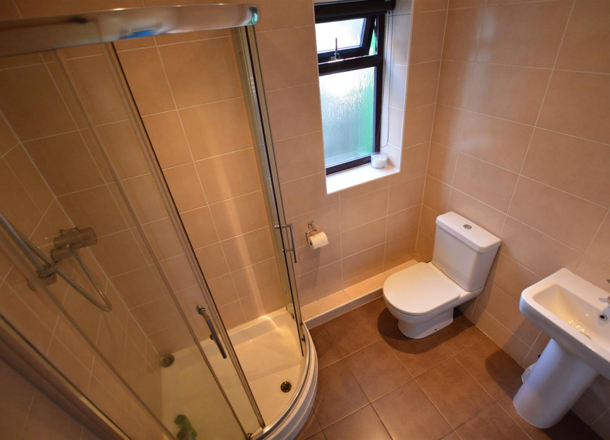
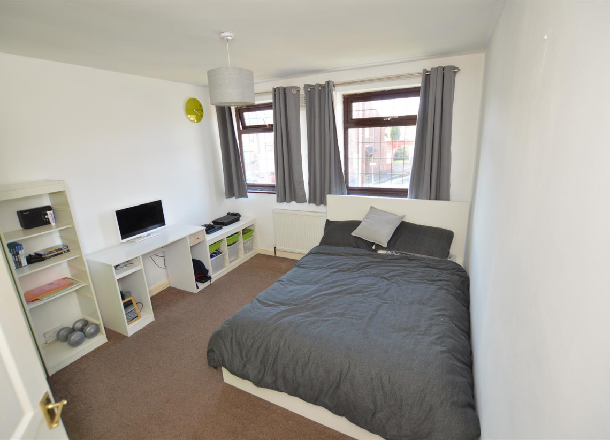
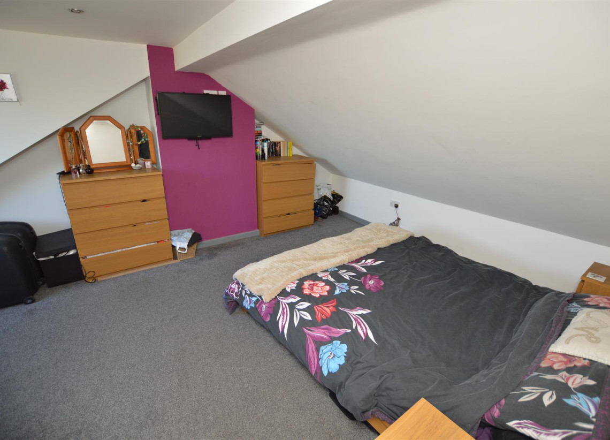
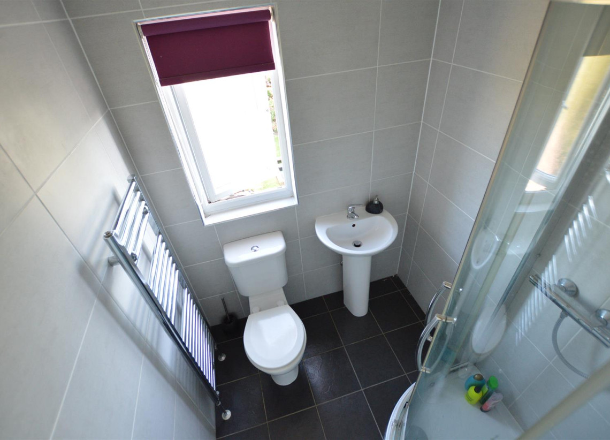
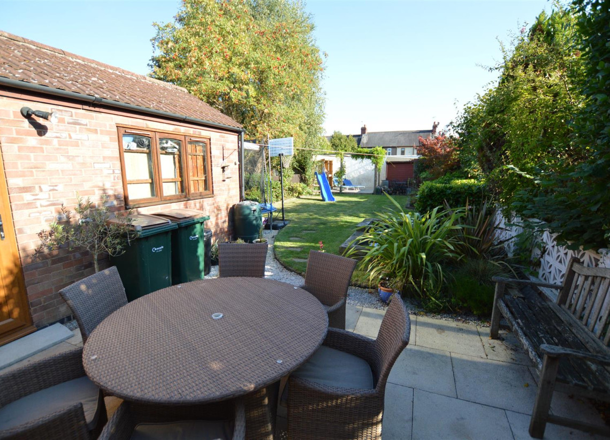
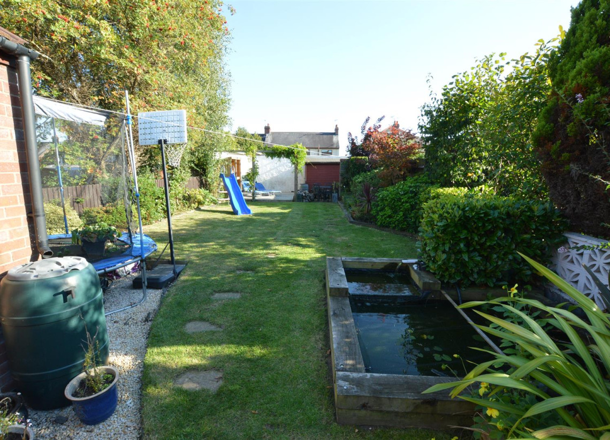
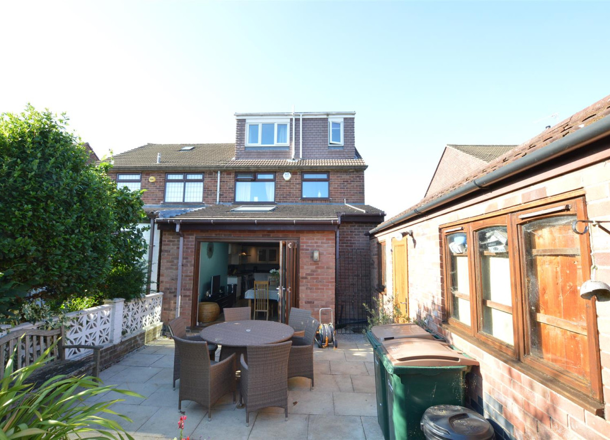
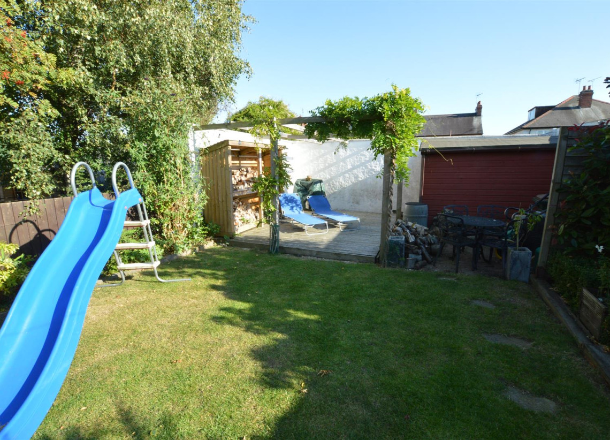
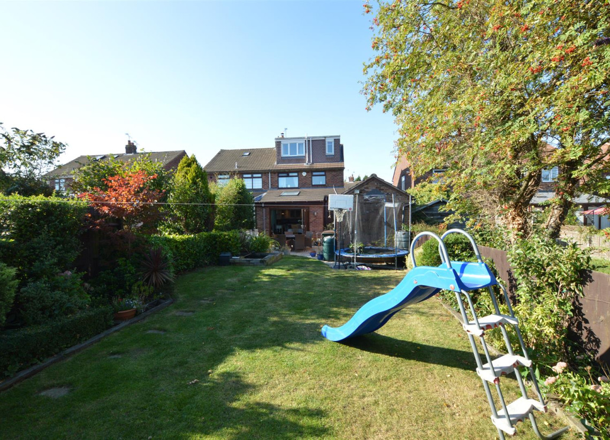
Gleneagles Road, Wyken, Coventry CV2 3BJ














 Semi-Detached
Semi-Detached  4 Bedrooms
4 Bedrooms  3 Bathrooms
3 Bathrooms  2 Receptions
2 Receptions - SUPERB EXTENDED SEMI
- LARGE KITCHEN/DINER WITH BI-FOLD DOORS
- THREE BATHROOMS
- LOFT CONVERSION
- DRIVEWAY & GARAGE
- EXTENDED & IMMACULATE GARDENS
- CLOSE TO HOSPITAL & MOTORWAYS
Gleneagles Road, Wyken, Coventry CV2 3BJ
Excellently presented four bedroom semi detached family home in a quiet but sought after location within easy each of the hospital and motorway networks. Benefiting from double glazing gas central heating throughout the property briefly comprises of lounge with log burner, superb extended kitchen/diner with bi-fold doors onto rear garden, a useful downstairs shower room with WC and hand basin. On the first floor is the refurbished, modern family bathroom with an electric shower over the bath, two large double bedrooms and a small single that would also double as a study. On the second floor the loft has been converted to create a spacious master suite with an en suite shower room. To the front of the property is a large driveway which extends along the side leading to a detached garage. The immaculate rear gardens have been extended to create a prefect entertaining space.Approach Block paved driveway to front and side leading to brick built garage with up-and-over door
Entrance Hall Laminate flooring, carpeted to stairs, storage cupboard under stairs, radiator
Lounge - 4.99m max x 4.28m max (16'4" max x 14'0" max) - Laminate flooring, large double glazed bay window to front, fireplace with feature log burner, radiator
Extended Kitchen/Dining Room - 7.50m x 3.38m max (24'7" x 11'1" max) - Laminate flooring, double glazed bi-fold doors leading to garden, skylight, modern fitted kitchen with range of units with worktop over, double range-style cooker and extractor, stainless steel sink & drainer
Downstairs Shower Room - 1.68m x 2.15m (5'6" x 7'0") - Tiled flooring, double glazed window to side, fully tiled walls, fitted white suite with corner shower cubicle with mixer shower, hand basin and WC, chrome towel rail
Landing Carpeted, double glazed window to side, stairs to loft
Bedroom - 3.17m x 3.68m (10'4" x 12'0") - Carpeted, 2 x double glazed windows to front, radiator
Bedroom - 2.48m x 3.85m (8'1" x 12'7") - Carpeted, double glazed window to rear, radiator
Bedroom - 1.74m x 1.79m (5'8" x 5'10") - Carpeted, double glazed window to front, radiator
Family Bathroom - 1.54m x 2.94m (5'0" x 9'7") - Tiled flooring, double glazed window to rear, fully tiled walls, fitted white suite with bath with electric shower over, basin & WC, chrome towel rail
Master Bedroom (Loft) - 3.88m max x 5.40m max (12'8" max x 17'8" max) - Carpeted, double glazed window to rear, radiator, sloped ceilings
Shower Room (Loft) - 1.57m x 1.65m (5'1" x 5'4") - Tiled flooring, double glazed window to rear, fully tiled walls, fitted white suite with corner shower cubicle with mixer shower, hand basin and WC, chrome towel rail
Extended Rear Garden Slabbed patio area with garage side access leading to larger lawned area with decked area and storage shed
Tenure The agent has been informed that the property is offered freehold however any interested party should obtain confirmation of this via their own solicitor or legal representative.
Viewings Viewings are strictly by appointment only via Archer Bassett.
 Map/Street view
Map/Street view Brochure
Brochure Share
Share Floor Plans
Floor Plans EPC rating
EPC rating 