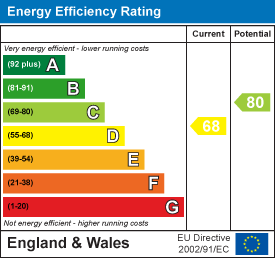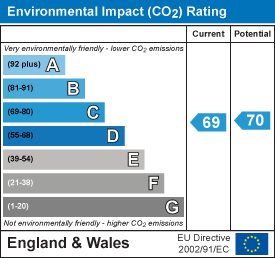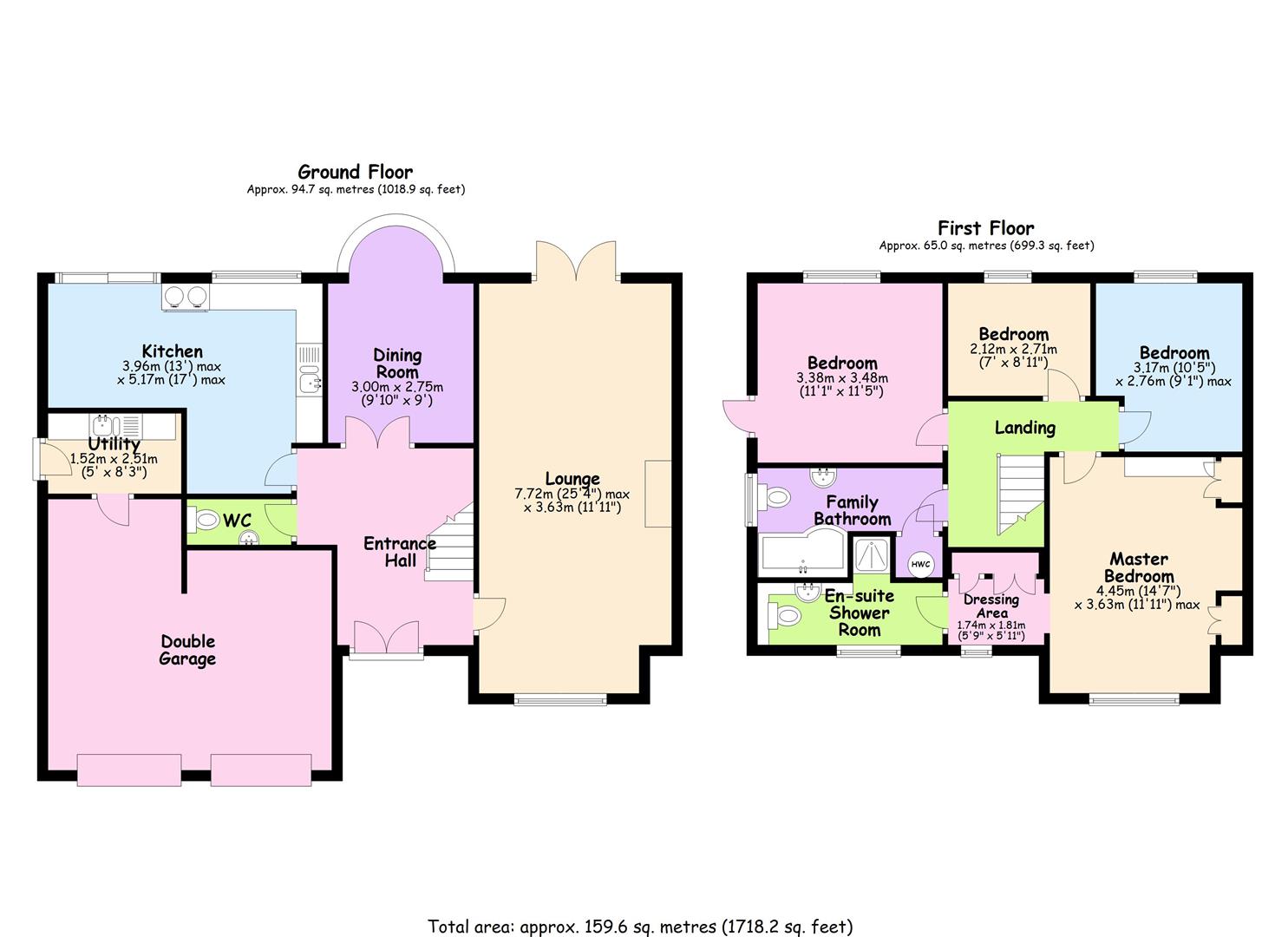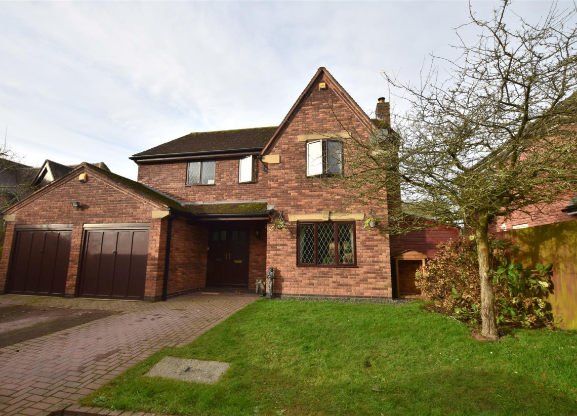
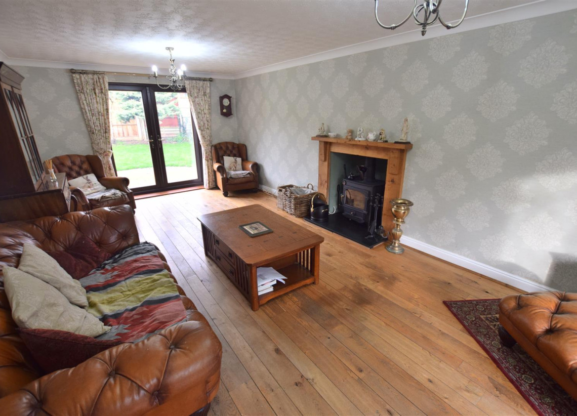
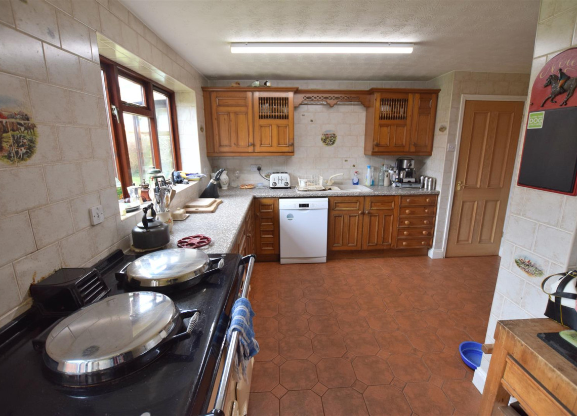
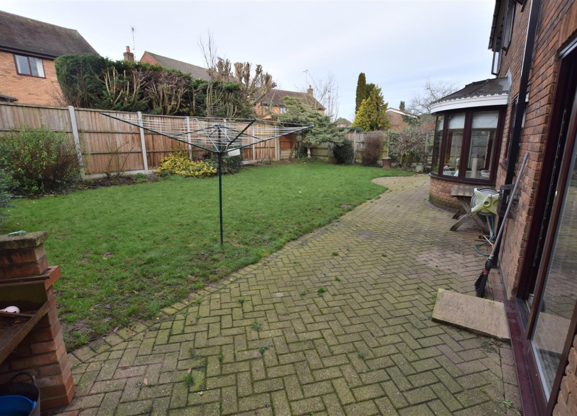
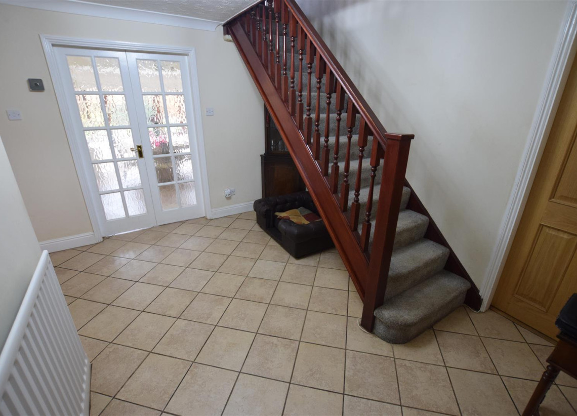
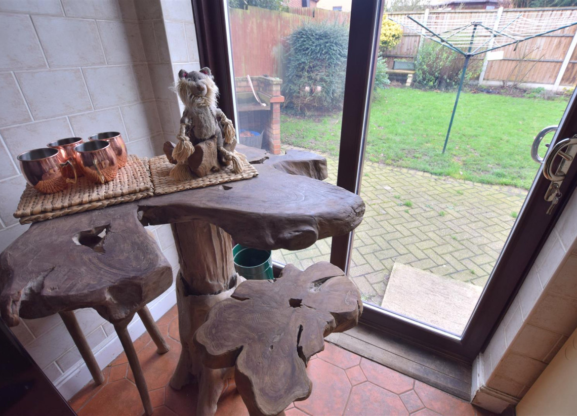
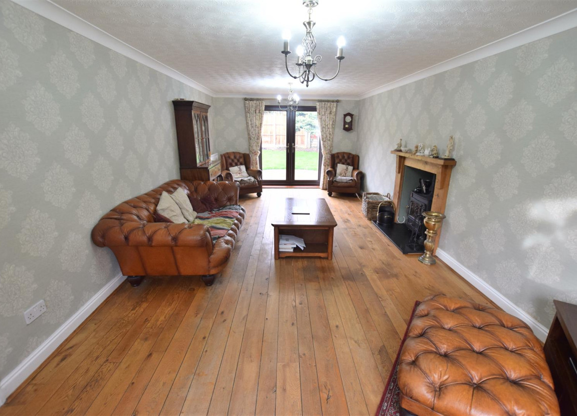
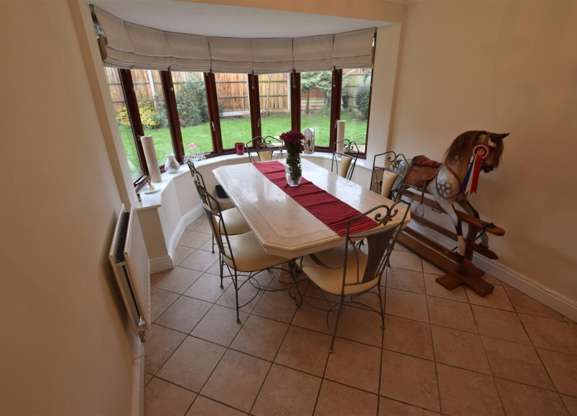
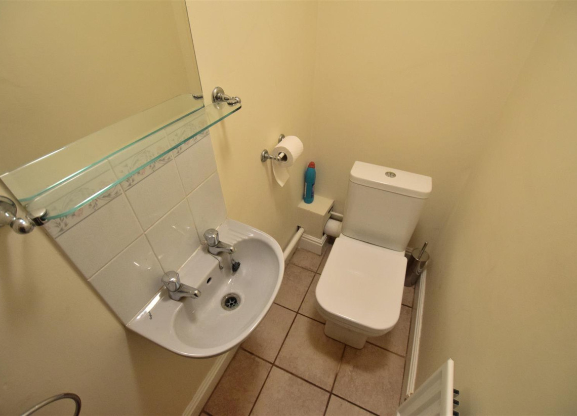
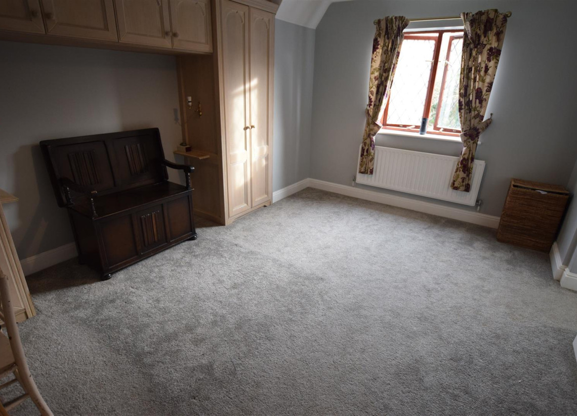
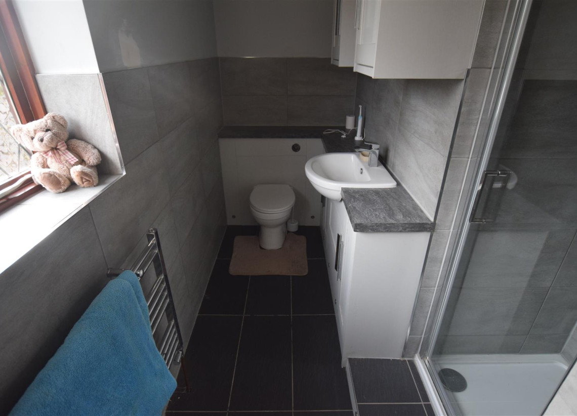
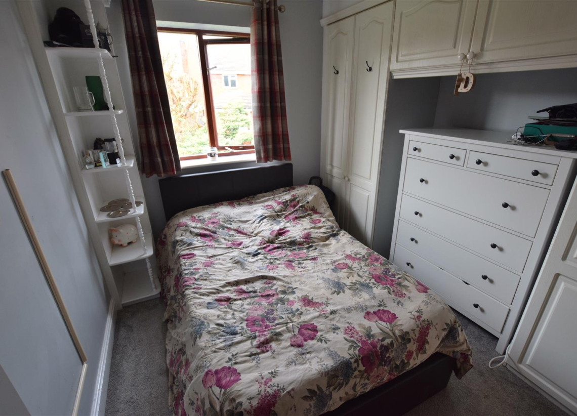
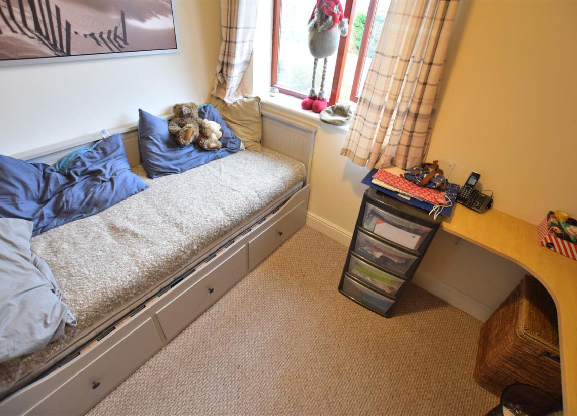
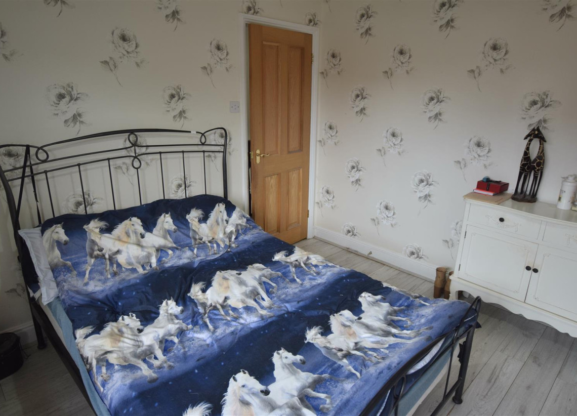
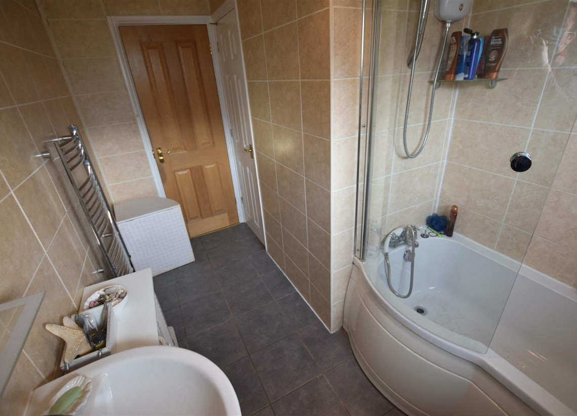
Winsham Walk, Finham, Coventry CV3 6SR















 Detached
Detached  4 Bedrooms
4 Bedrooms  3 Bathrooms
3 Bathrooms  1 Reception
1 Reception - NO UPWARD CHAIN
- DETACHED PROEPRTY
- CLOSE TO MOTORWAY NETWORKD
- FOUR BEDROOMS
- GAS CENTRAL HEATING
- DOUBLE GLAZING
- DOUBLE GARAGE
- GREAT LOCATION
Winsham Walk, Finham, Coventry CV3 6SR
*** VIEWING IS A MUST*** This beautiful four bedroom detached family home with a double garage is located in the desirable location of Finham, close to great schools, local amities and motorway networks. Benefitting from gas central heating and double glazing throughout. The ground floor offers a large entrance hall, with doors leading to a spacious living room with a feature log fire, separate dining room, fully fitted kitchen with an arga oven, utility room and downs stairs W/C with hand basin. To the first floor is the master bedroom with fitted cupboards and modern fitted en suite with S/C, two double bedrooms and a single bedroom. A fully tiled bathroom with white suite and shower over the bath, Externally to the front you have a drive that fits up to three cars and a part paved/lawned garden to the rear, perfect for entertaining.Entrance Hall Wooden front doors, leading into large entrance hall, tiled flooring, 1x radiator
Living Room - 7.72m x 3,63m (25'3" x 9'10",206'8") - Wooden oak flooring, 1x log burner fire place, 1x double glazed window to the front, double glazed patio doors leading to the rear garden, 1x radiator
Dining room - 3.00m x 2.75m (9'10" x 9'0") - Tiled flooring, bayed double glazed window to the rear, 1x radiator.
Kitchen - 3.96m x5.17max (12'11" x16'11"ax) - Tiled flooring, range of wall and base units, 1x arguer, 1x double glazed window, 1x double glazed French patio doors leading to rear garden, 1x radiator
Utility Room - 1.52mx 2.51m (4'11"x 8'2") - Tiled flooring, range of wall and base units, 1x radiator and 1x back door.
Down stairs W/C Tiled flooring, white suite W/c and hand basin.
Master bedroom - 4.45m x3.63m (14'7" x11'10" ) - Carpeted throughout, range of fitted wardrobes, 1x double glazed window, 1x radiator
En-suite Tiled flooring, white suite w/c, hand basin and a s/c, 1x heated towel rail and 1x double glazed window.
Bedroom Two - 3.17m x 2.76m (10'4" x 9'0") - Carpeted, fitted wardrobes, 1x double glazed window and 1x radiator
Bedroom Three - 2.12m x2.71m (6'11" x8'10") - Carpeted, 1x double glazed window and 1x radiator.
Dressing area - 1.74m x 1.81m (5'8" x 5'11" ) - Carpeted, fitted wardrobes and 1x double glazed window.
Bedroom Four - 3.38m x 3.48m (11'1" x 11'5") - Laminated flooring, fitted wardrobes, 1x double glazed window and 1x radiator.
Family bathroom Tiled flooring, white suite w/c, hand basin, bath with electric shower over, 1x double glazed window and 1x heated towel rail.
Tenure - Freehold The agent has been informed that the property is offered freehold however any interested party should obtain confirmation of this via their own solicitor or legal representative.
Viewings Viewings are strictly by appointment only via Archer Bassett.
 Map/Street view
Map/Street view Brochure
Brochure Share
Share Floor Plans
Floor Plans EPC rating
EPC rating 