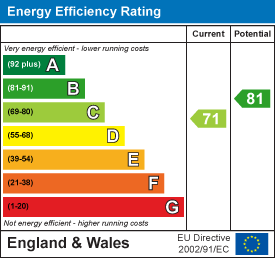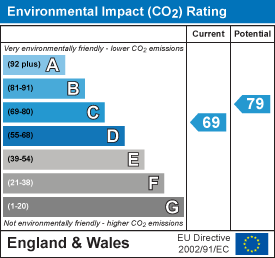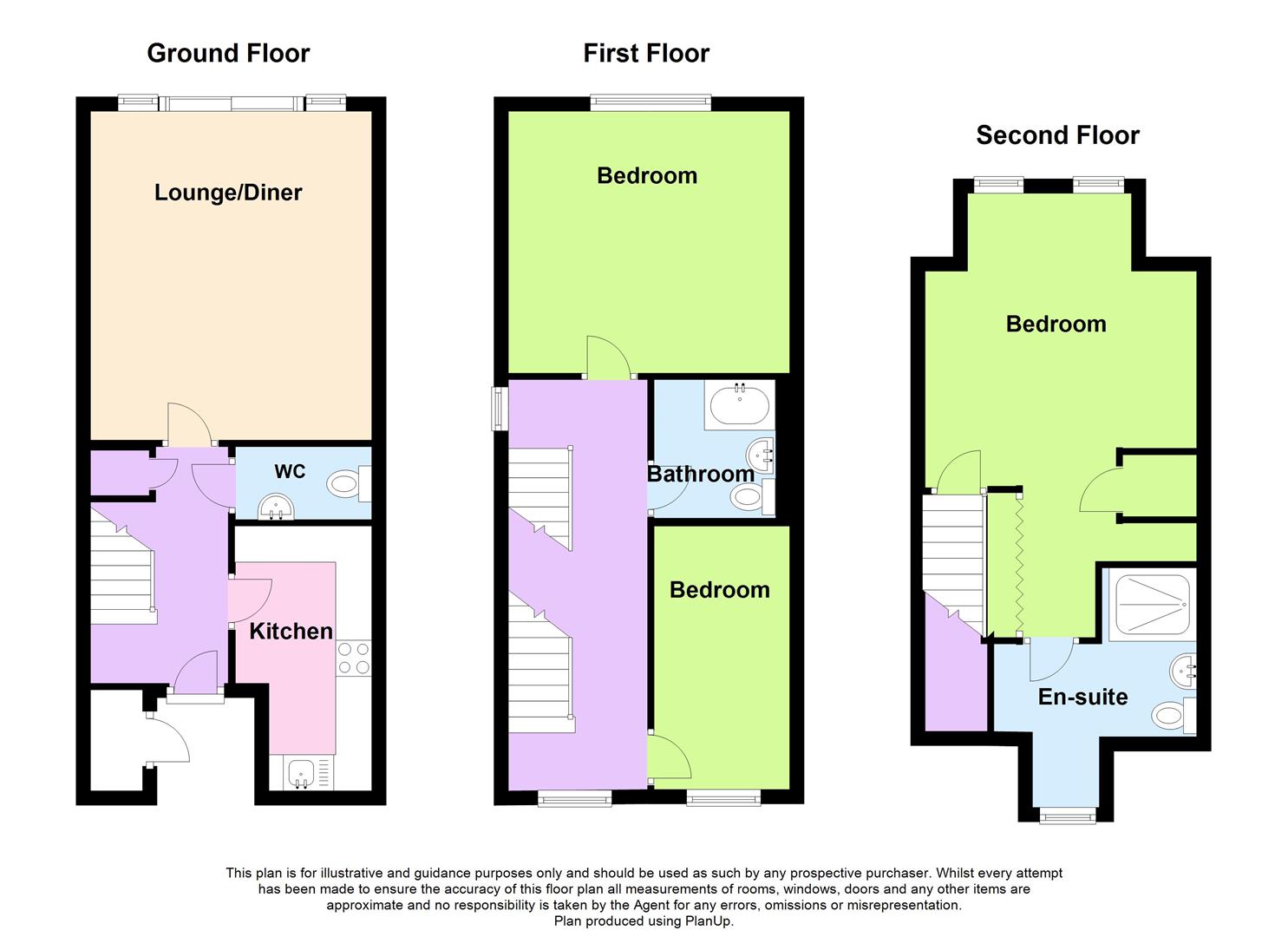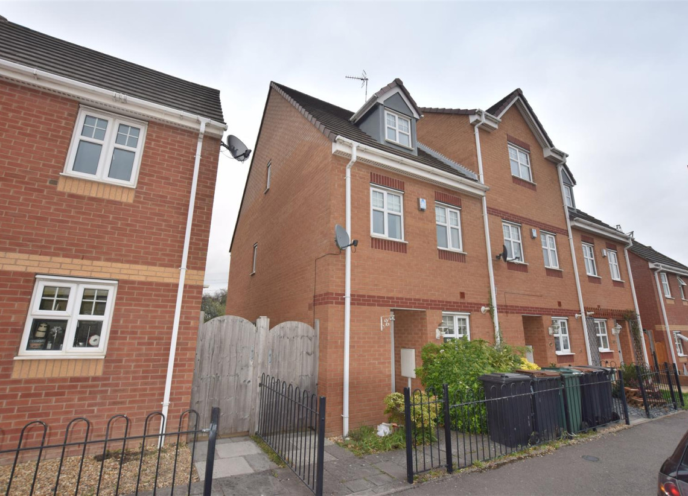
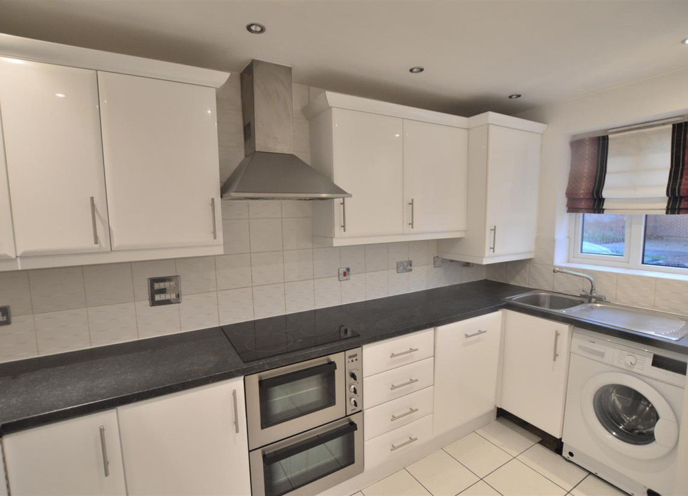
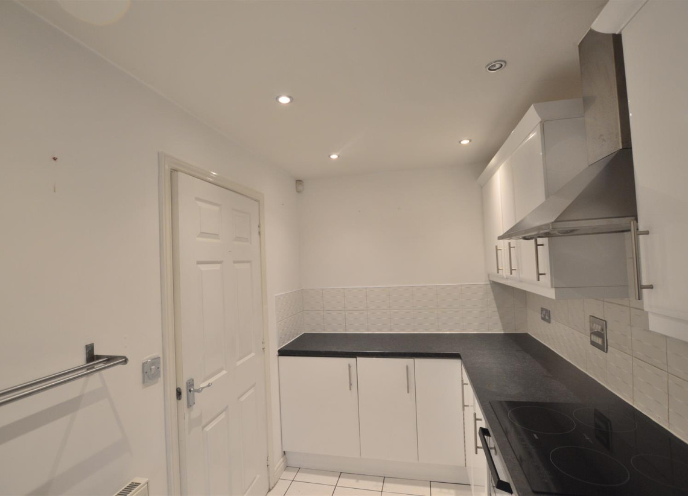
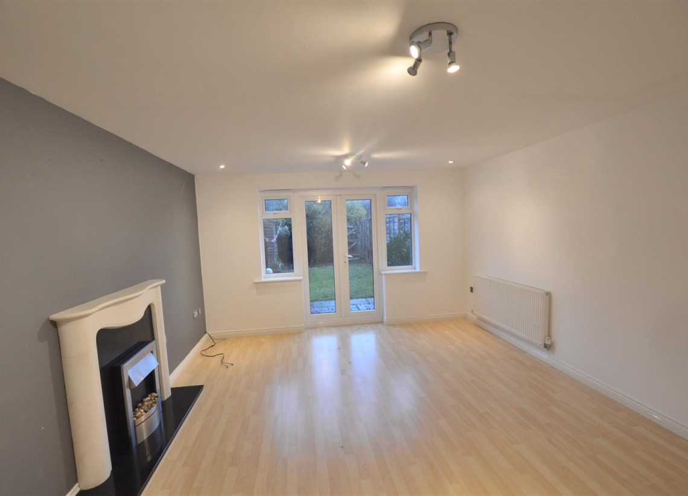
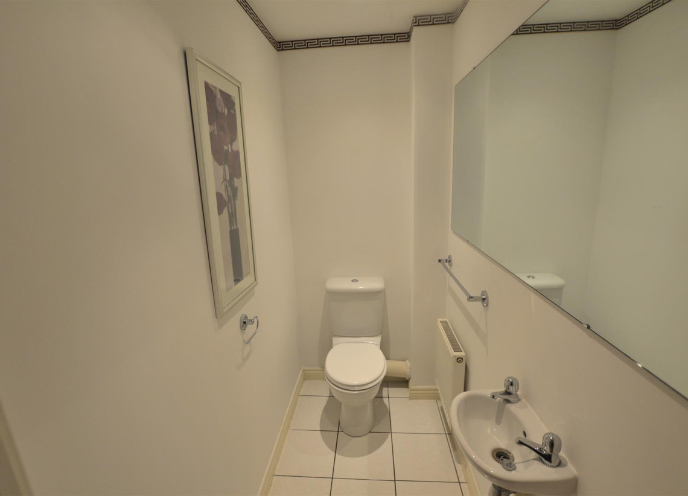
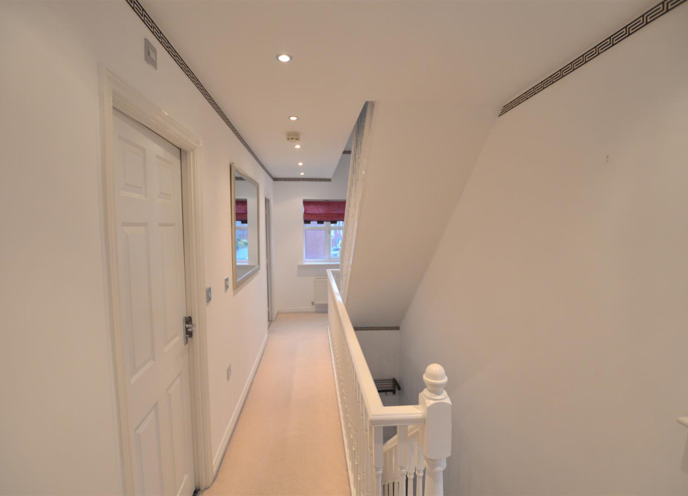
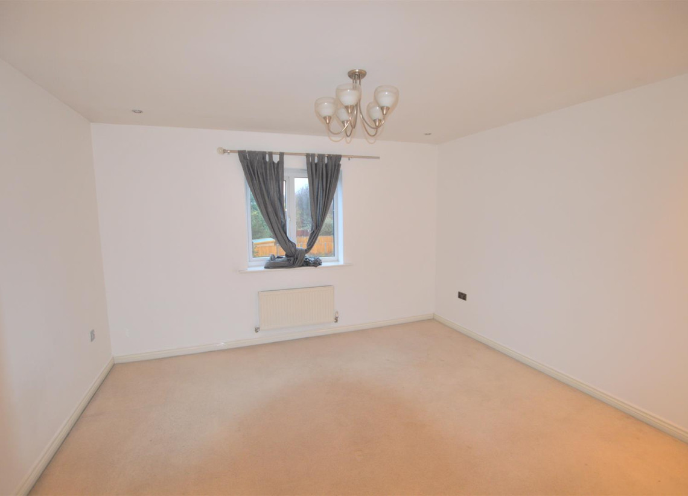
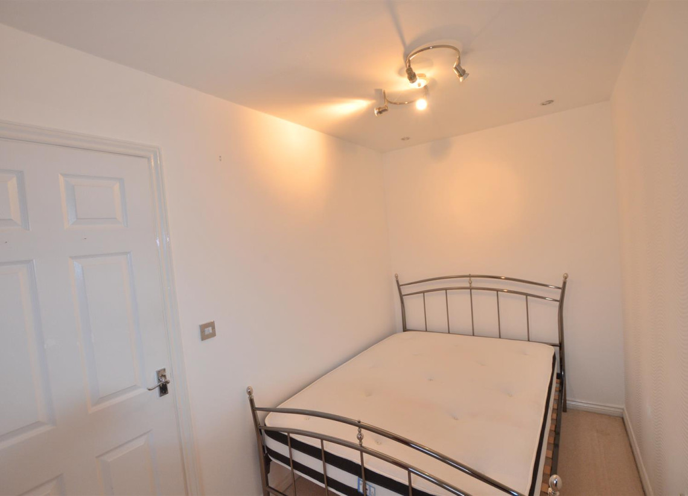
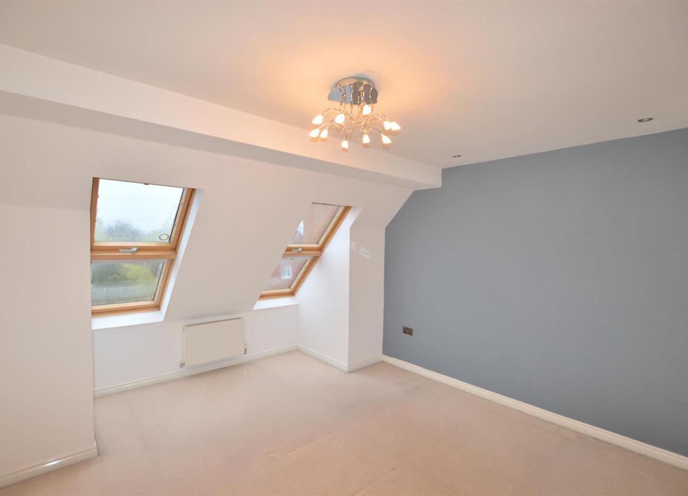
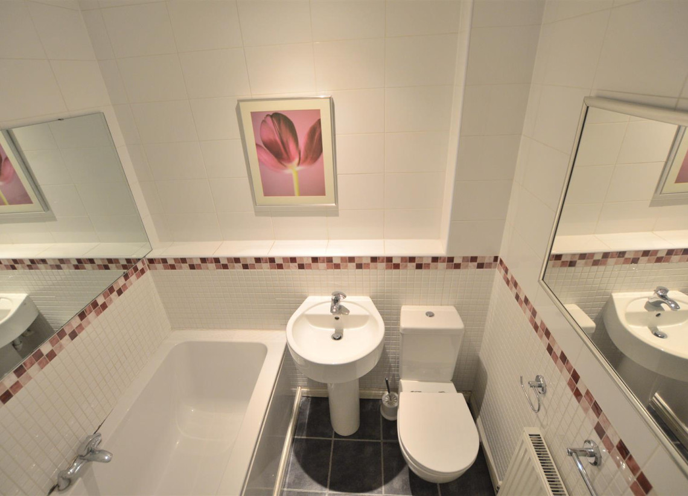
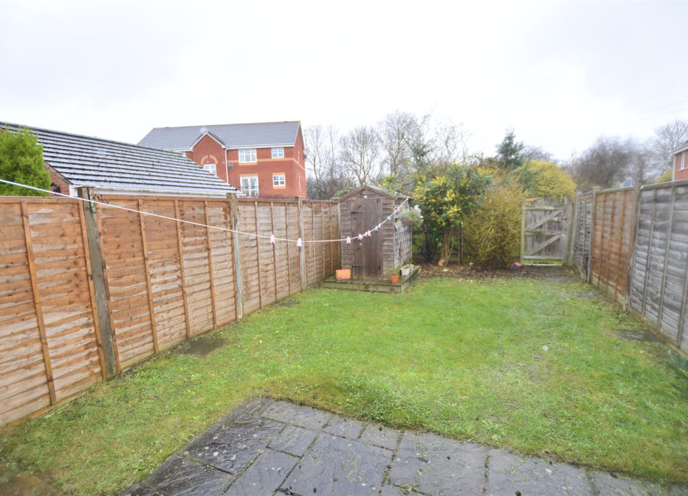
Water Lily Way, Bermuda Park, Nuneaton CV10 7SJ











 End Terrace
End Terrace  3 Bedrooms
3 Bedrooms  3 Bathrooms
3 Bathrooms  1 Reception
1 Reception - NO UPWARD CHAIN
- EASY ACCESS TO A444 & M6
- THREE STOREY TOWNHOUSE
- DOUBLE GLAZING
- GAS CENTRAL HEATING
- POPULAR DEVELPMENT
- IDEAL FOR 1ST TIME BUYER/INVESTOR
Water Lily Way, Bermuda Park, Nuneaton CV10 7SJ
**AVAILABLE WITH NO UPWARD CHAIN ** A modern three bedroom, three storey townhouse located on the popular Bermuda Park development. This property benefits from double glazing and gas central heating throughout and briefly compromises of a downstairs WC, large lounge/diner with french patio doors leading out into the rear garden and a modern fitted kitchen with a range of base and wall units, integrated oven and ceramic hob, dishwasher, fridge and washing machine. The first floor further compromises of two good sized bedrooms and a family bathroom with white suite and tiled flooring and there is a further good sized bedroom to the top floor with fitted wardrobes and a part tiled en-suite with shower cubicle, WC and hand was basin. To the rear of the property there is also a good sized, enclosed, part paved / part lawned garden and reserved parking.Entrance Hall The entrance hall has a wooden door with a double glazed, patterned window panel. wooden flooring, a wall mounted radiator and an under stairs cupboard.
Kitchen - 3.69m x 1.89m (12'1" x 6'2") - To the right of the entrance hall there is a modern fitted kitchen with a range of base and wall units, integrated oven and ceramic hob, dishwasher, fridge and washing machine. There is also tiled flooring, wall mounted radiator and double-glazed window.
Ground floor W/C - 1.03m x 1.91m (3'4" x 6'3") - Further down the hallway there is also a ground floor W/C with hand was basin and tiled flooring.
Lounge / Diner - 4.57m x 3.93m (14'11" x 12'10") - At the end of the hallway there is a large lounge / diner with wooden flooring, radiator and double glazed french doors leading out into rear garden.
First floor landing To the first floor the landing has carpets throughout with double glazed windows and wall mounted radiators.
Bedroom 1 - 3.63m x 3.93m (11'10" x 12'10") - The first bedroom is a large double over looking the rear garden with carpets and double-glazed window as well as a wall mounted gas central heated radiator.
Bathroom - 1.95m x 1.89m (6'4" x 6'2") - Next to the first bedroom there is fully tiled bathroom with white suite and extractor fan.
Bedroom 2 - 3.69m x 1.89m (12'1" x 6'2") - The second bedroom is a single room with carpets and double glazed window.
Bedroom 3 - 5.87m x 3.93m max (19'3" x 12'10" max) - To the top floor there is a further double bedroom with a bayed double glazed window fitted wardrobes and carpet throughout.
En-suite - 2.36m x 2.86m max (7'8" x 9'4" max) - There is also a part-tiled en-suite to the top floor with thermostatic shower and white suite as well as tiled flooring and double-glazed opaque window.
Rear Garden To the rear of the property there is a good sized, enclosed, part paved / part lawned garden.
Tenure The agent has been informed that the property is offered freehold however any interested party should obtain confirmation of this via their own solicitor or legal representative.
Viewings Viewings are strictly by appointment only via Archer Bassett.
 Map/Street view
Map/Street view Brochure
Brochure Share
Share Floor Plans
Floor Plans EPC rating
EPC rating 