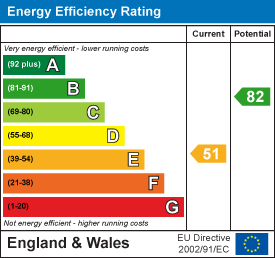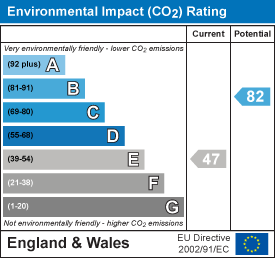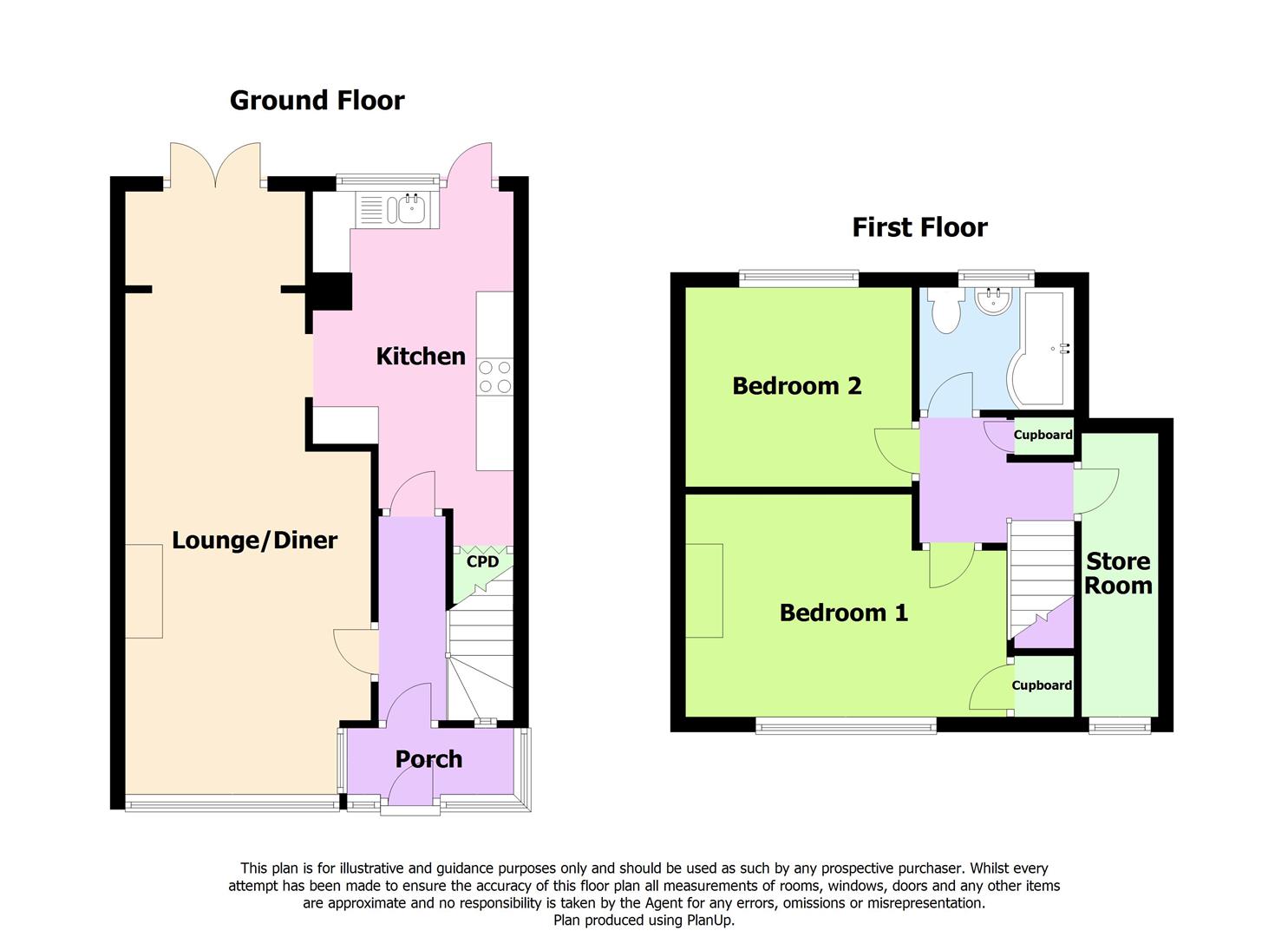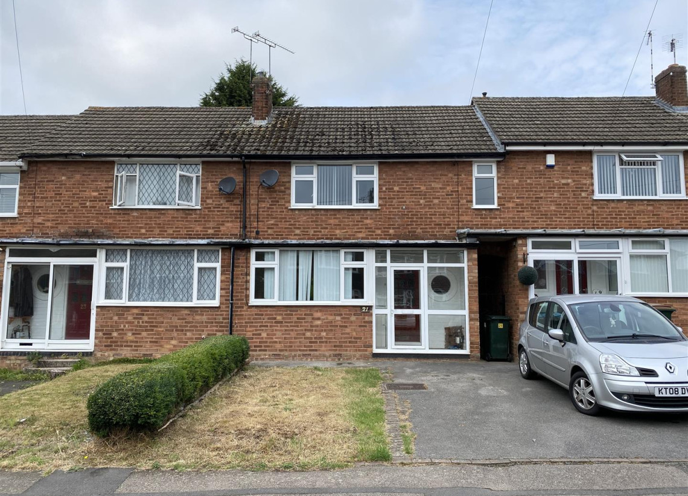
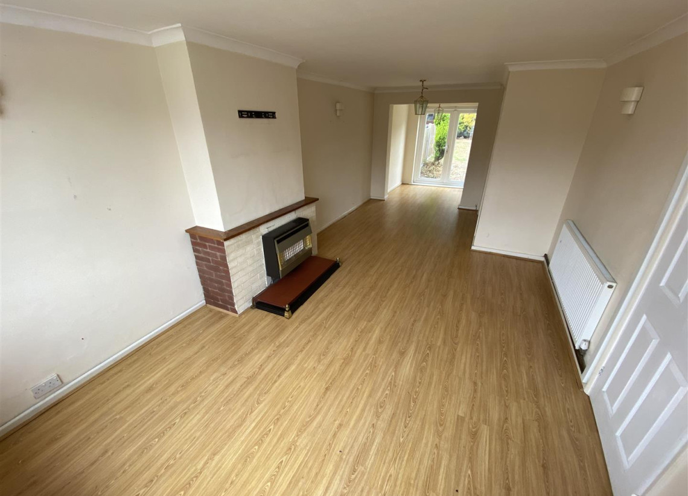
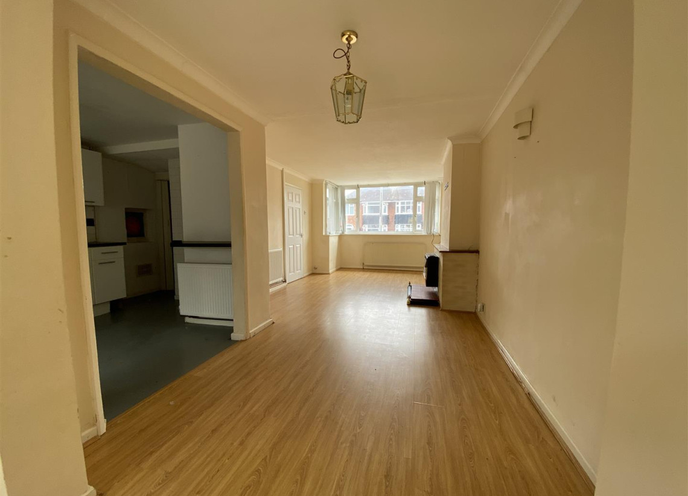
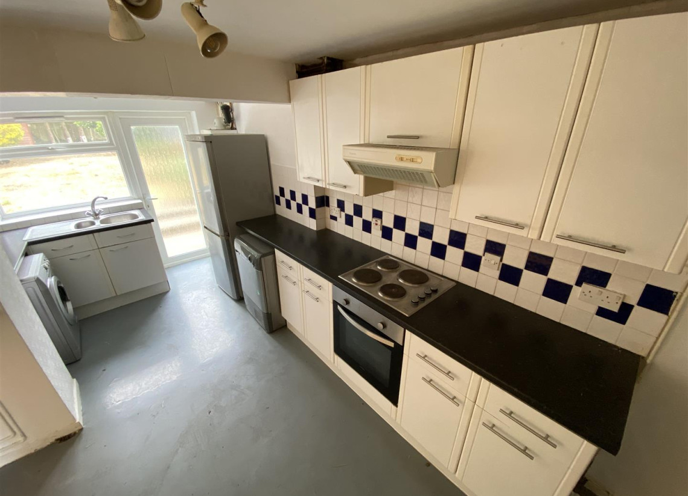
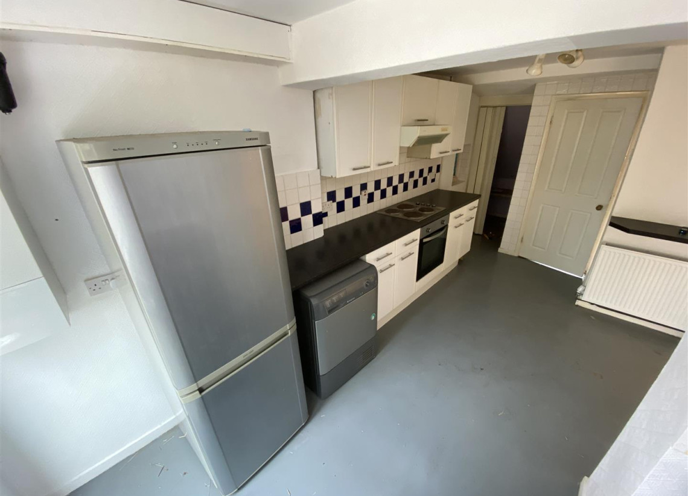
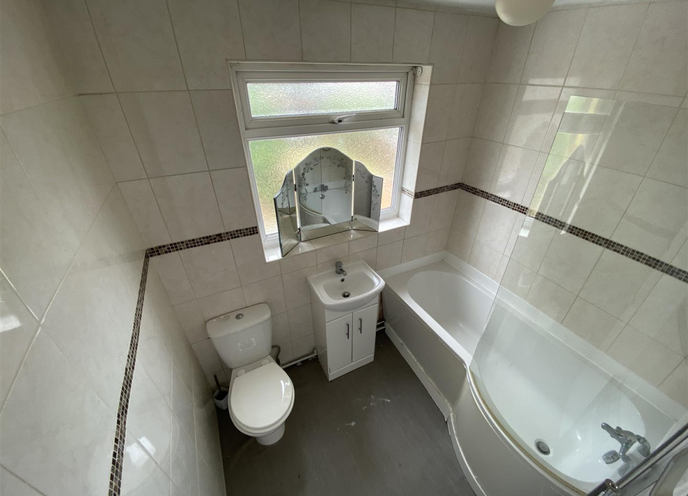
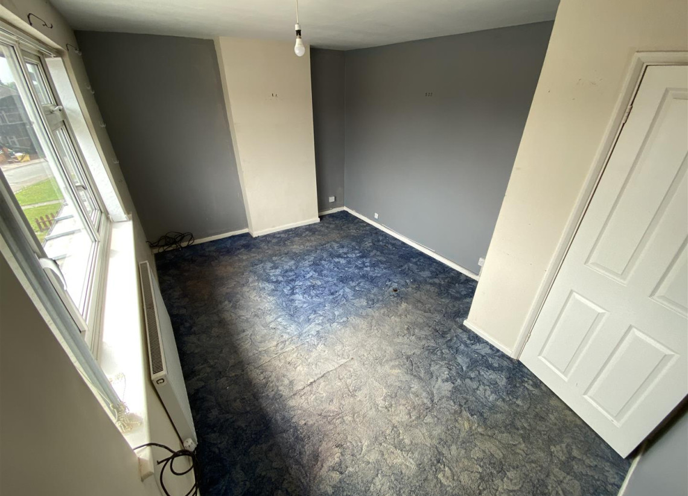
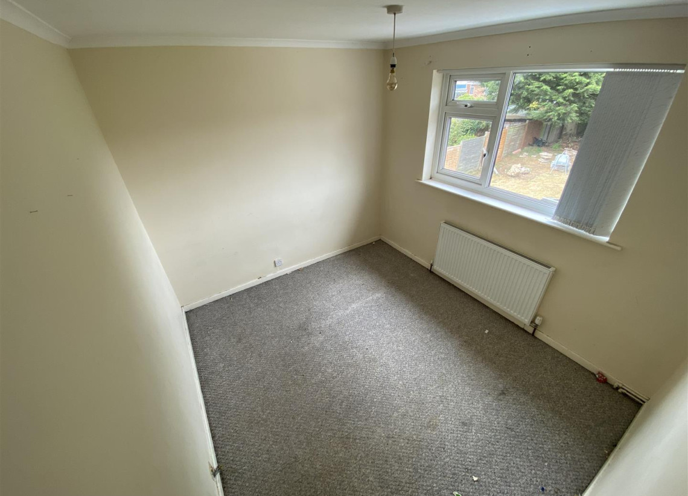
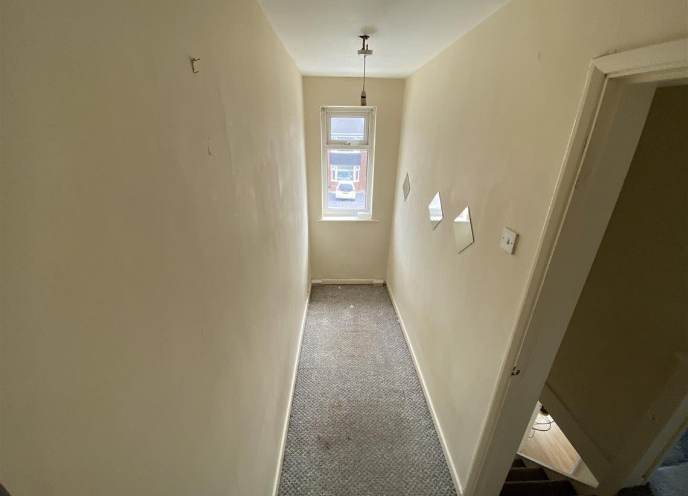
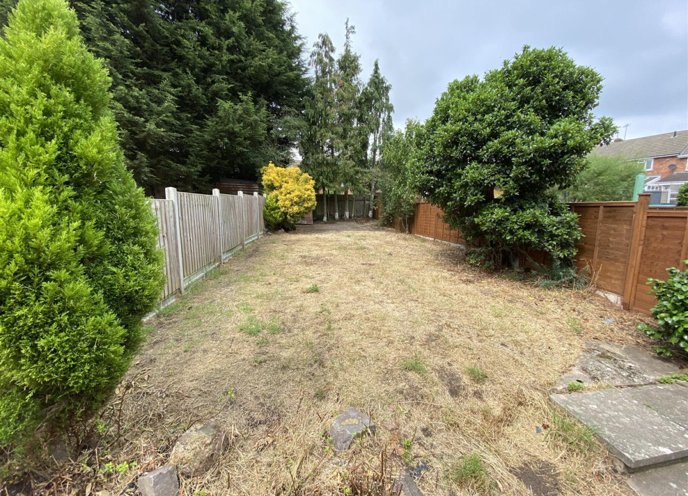
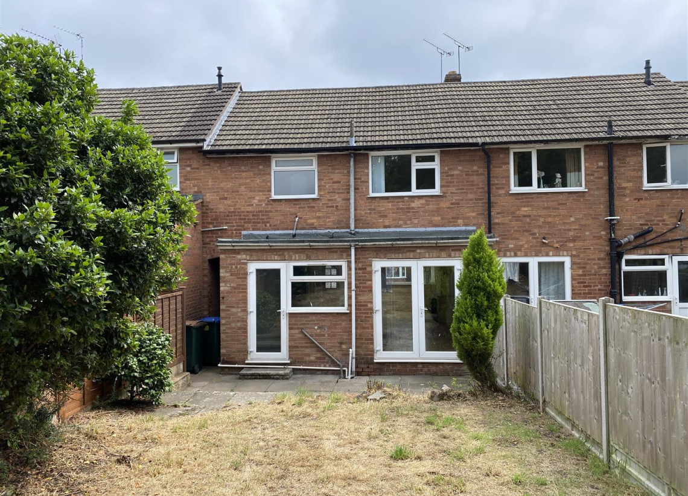
Despard Road, Eastern Green, Coventry CV5 7DG











 Terraced
Terraced  2 Bedrooms
2 Bedrooms  1 Bathroom
1 Bathroom  1 Reception
1 Reception - TWO DOUBLE BEDROOMS
- NO UPWARD CHAIN
- POPULAR LOCATION
- IDEAL STARTER HOME
- GAS CENTRAL HEATED & DOUBLE GLAZED
- ENCLOSED REAR GARDENS
- DRIVEWAY
Despard Road, Eastern Green, Coventry CV5 7DG
A spacious two bedroom mid-terraced home that would benefit from some cosmetic refurbishment located in popular Eastern Green to the west of the city within easy reach of the NEC, Birmingham Airport and the A45 which links directly to the motorway network. Offered with no upward chain this ideal starter home benefits from gas central heating and double glazing throughout and briefly comprises of a very large through lounge/dining area, fitted kitchen with integrated oven & hob leading to a well sized and private rear garden with gated pedestrian access via the side alley. Upstairs are two double bedrooms, a further third room ideal for a dressing room or storage and the family bathroom with large shower bath with a mixer shower over. To the front is driveway parking for a single car along with a small lawned area.Approach Single drive with lawned area
Porch Double glazed door & windows
Entrance Hall Laminate flooring with carpet to stairs, wooden front door, radiator
Through Lounge/Diner - 3.31m x 9.00m (10'10" x 29'6") - Laminate flooring, large spect double glazed windows to front with double glazed French doors to rear, gas fire, 3 x radiators
Kitchen - 2.72m max x 5.38m max (8'11" max x 17'7" max) - Vinyl flooring, double glazed window & door to rear, range of fitted units with worktop over, stainless steel sink & drainer, integrated oven & hob, large built-in pantry under stairs, radiator
Landing Carpeted, access to loft, built-in storage cupboards
Bedroom 1 - 4.30m max x 2.98m max (14'1" max x 9'9" max) - Carpeted, double glazed window to front, large built-in storage over stairs, radiator
Bedroom 2 - 3.03m x 2.67m (9'11" x 8'9") - Carpeted, double glazed window to rear, radiator
Dressing/Store Room - 1.03m x 3.80m (3'4" x 12'5") - Carpeted, double glazed window to front
Bathroom - 2.13m x 1.64m (6'11" x 5'4") - Vinyl flooring, double glazed window to rear, fitted white suite with low level WC, basin with built-in vanity unit, large P-shaped bath with mixer shower over, heated chrome towel rail
Rear Garden Small patio area adjacent to property, large lawned area fences to all sides, small shed
Tenure The agent has been informed that the property is offered freehold however any interested party should obtain confirmation of this via their own solicitor or legal representative.
Viewings Viewings are strictly by appointment only via Archer Bassett.
 Map/Street view
Map/Street view Brochure
Brochure Share
Share Floor Plans
Floor Plans EPC rating
EPC rating 