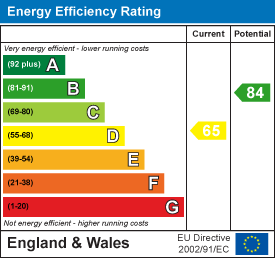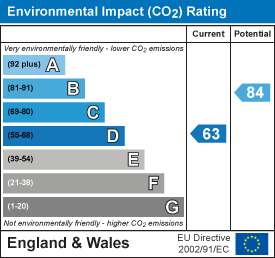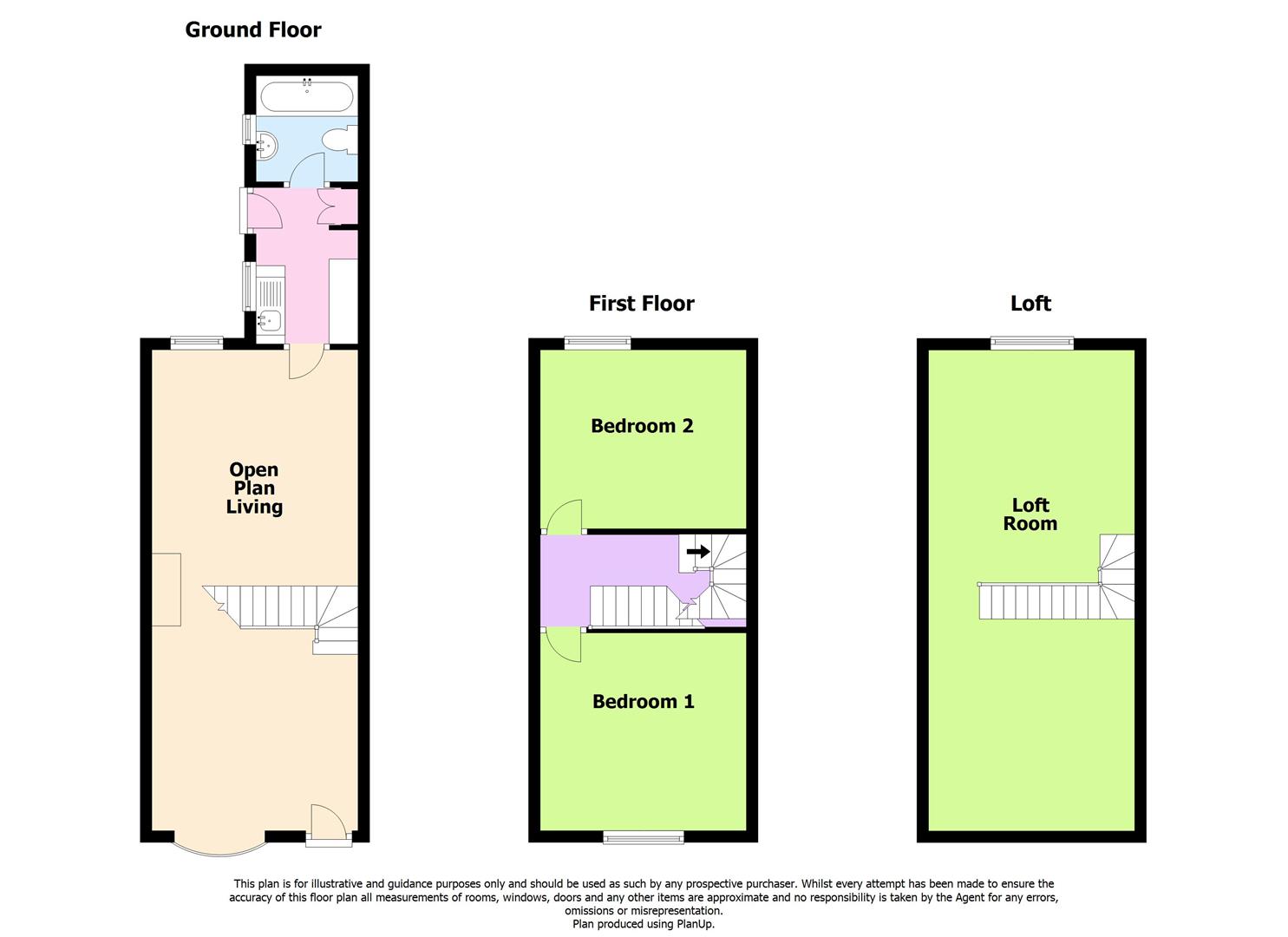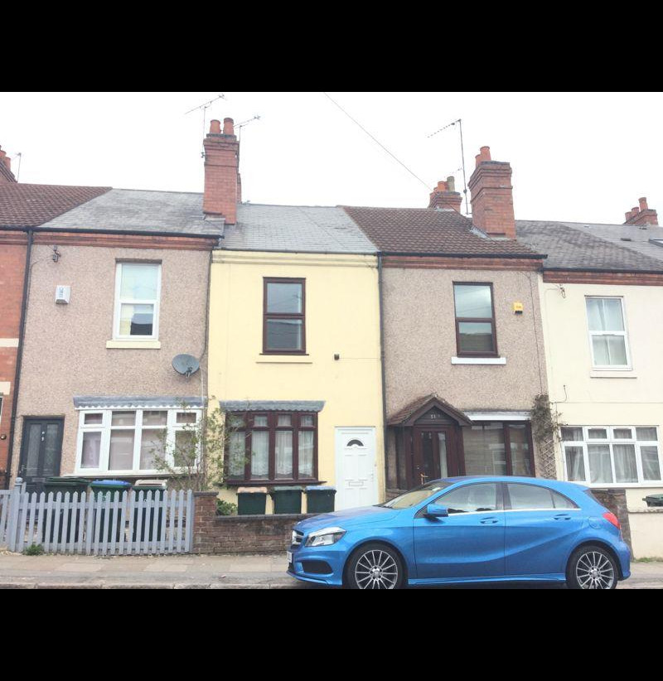
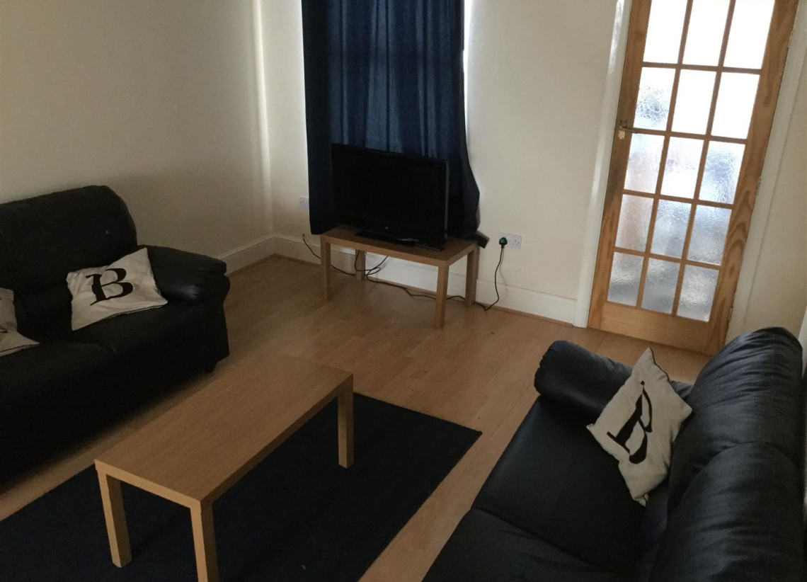
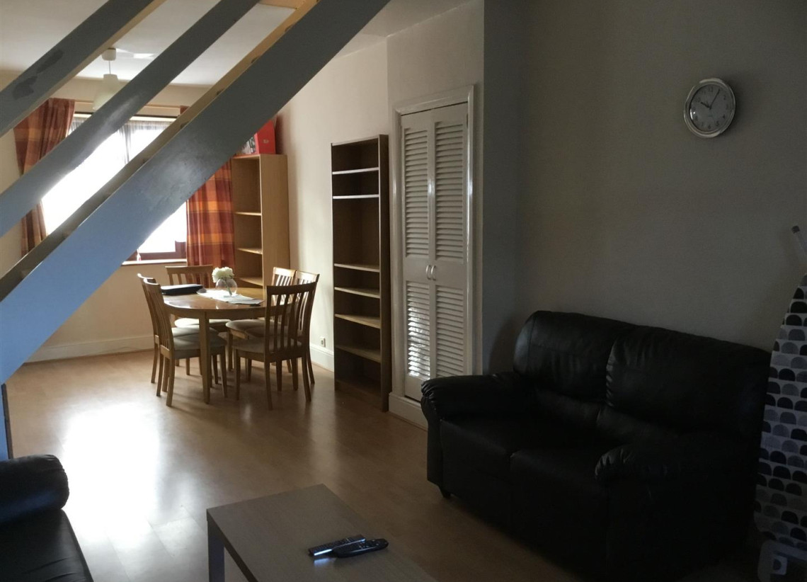
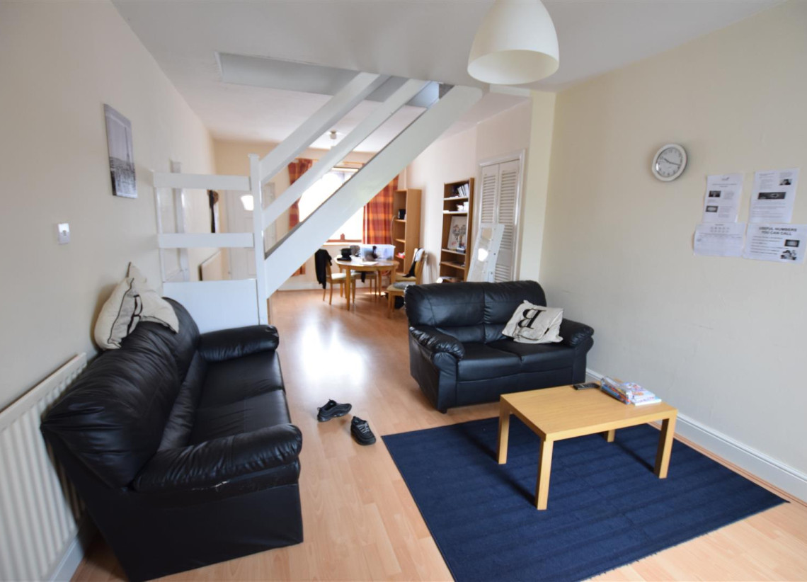
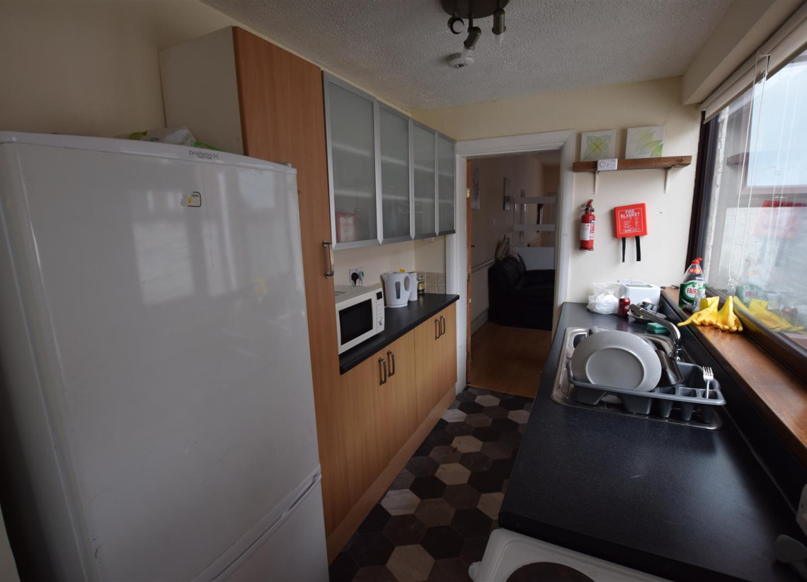
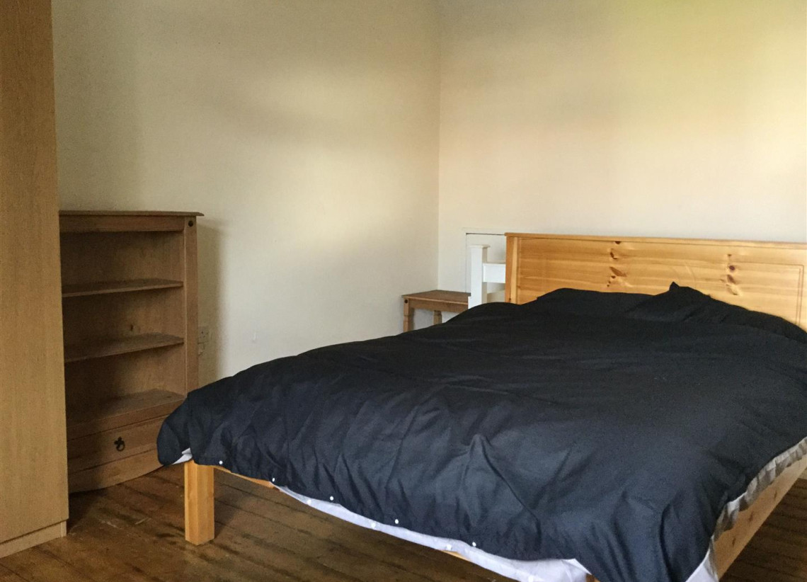
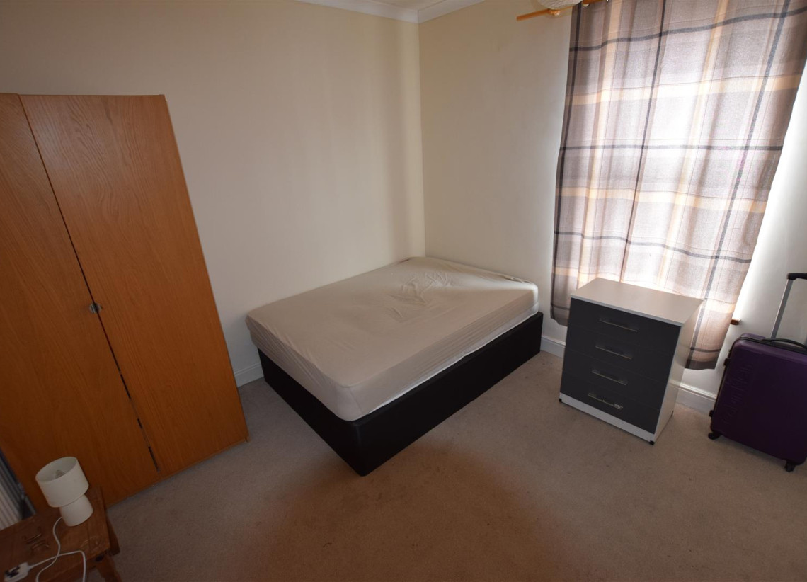
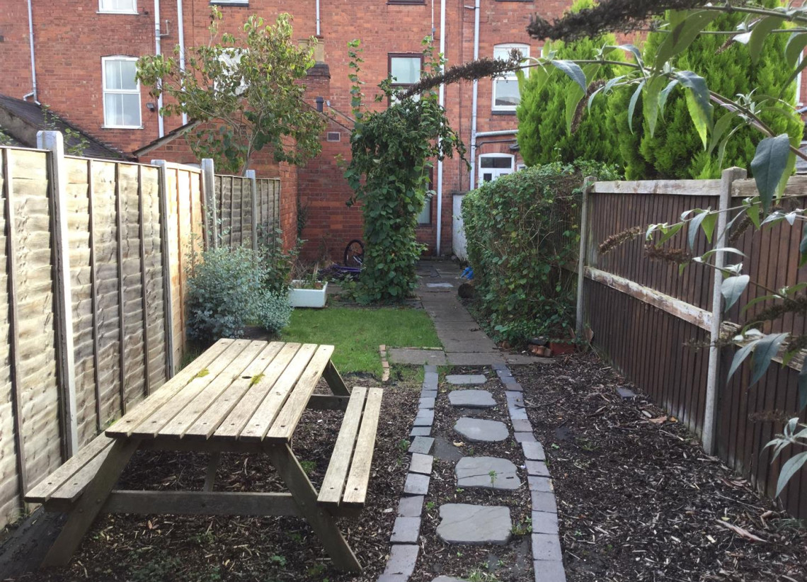
Broomfield Road, Earlsdon, Coventry CV5 6JY








 Terraced
Terraced  3 Bedrooms
3 Bedrooms  1 Bathroom
1 Bathroom  1 Reception
1 Reception - CLOSE TO CITY CENTRE
- THREE DOUBLE BEDROOMS
- CENTRAL HEATED
- DOUBLE GLAZED
- OPEN PLAN LOUNGE/DINER
- IDEAL INVESTMENT OR FIRST TIME PURCHASE
- TENANT IN SITU
Broomfield Road, Earlsdon, Coventry CV5 6JY
This three double bedroom, three story terraced home in situated in the heart of Earlsdon and comes with double glazing and gas central heating. There is a spacious open plan lounge/diner with a central staircase to the first floor, a modern fitted kitchen with a range of wall and base units and a ground floor part tiled bathroom with a white suite to include bath with electric shower over. The first floor has two double bedrooms and a landing & stairway leading to the second floor attic bedroom. Externally there are manageable gardens to both the front and the rear.Spacious Open Plan Lounge/Diner - 3.56m x 8.30m (11'8" x 27'2") - Large open plan lounge/diner with laminate flooring and a central stair case leading up to the first floor.
Fitted Kitchen - 1.76m x 2.70m (5'9" x 8'10") - Modern fitted kitchen with a range of wall and base units.
Ground Floor Bathroom - 1.76m x 1.83m (5'9" x 6'0") - Part tiled bathroom to include W/C, Hand wash & bath with shower over.
Bedroom One - 3.56m x 3..09m (11'8" x 9'10".29'6") - Spacious double bedroom with double glazed window and GCH radiator.
Bedroom Two - 3.56m x 3.41m (11'8" x 11'2") - Spacious front bedroom with double glazed window & GCH radiator.
Bedroom Three (Attic) - 3.55m x 8.30m (aprrox & max) (11'7" x 27'2" (aprro - A spacious attic bedroom accessed from the first floor landing spanning across the second floor of the property.
Tenure The agent has been informed that the property is offered freehold however any interested party should obtain confirmation of this via their own solicitor or legal representative.
Viewings Viewings are strictly by appointment only via Archer Bassett.
 Map/Street view
Map/Street view Brochure
Brochure Share
Share Floor Plans
Floor Plans EPC rating
EPC rating 