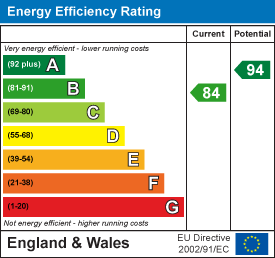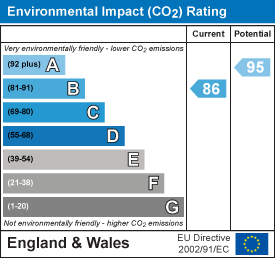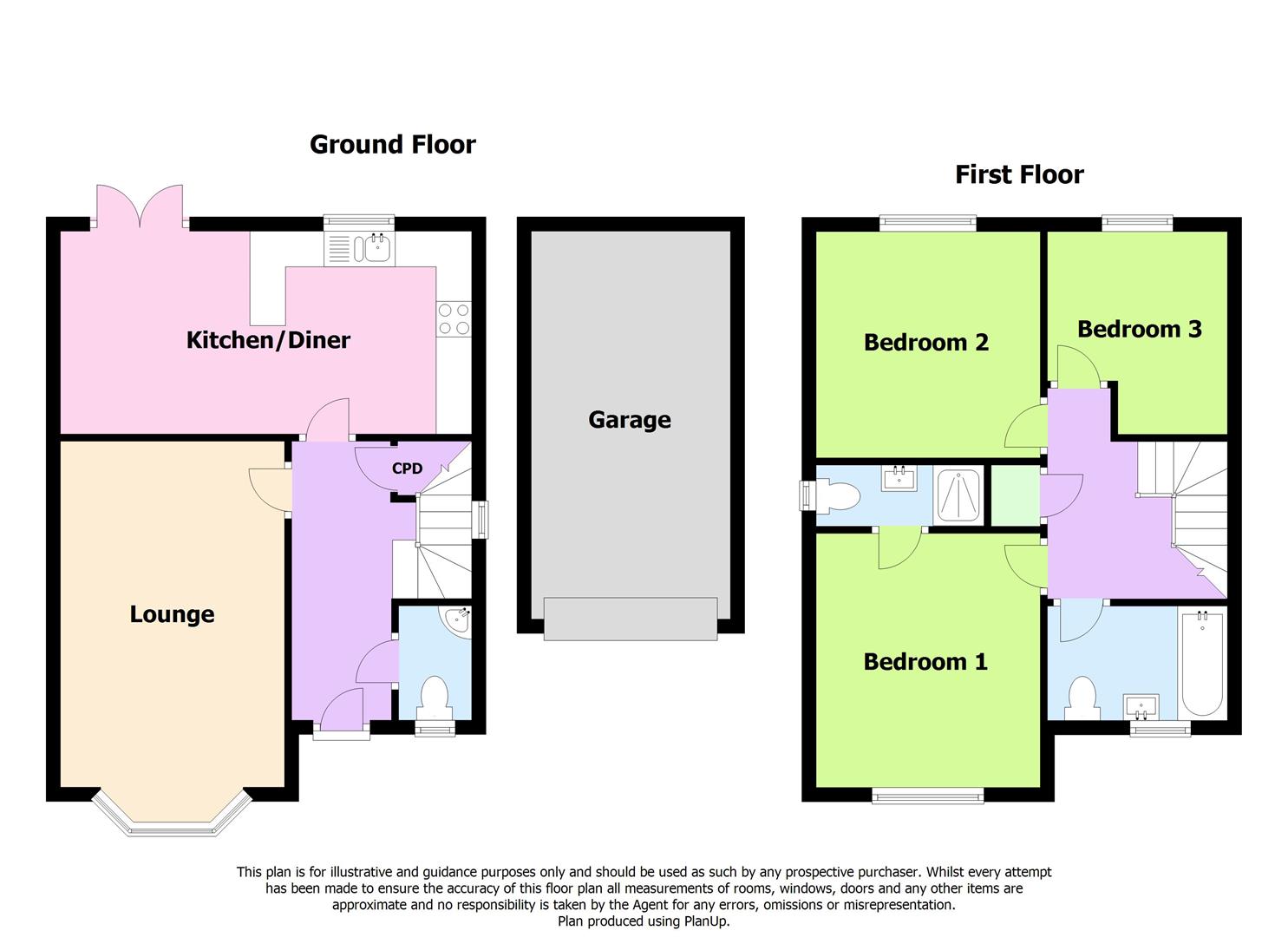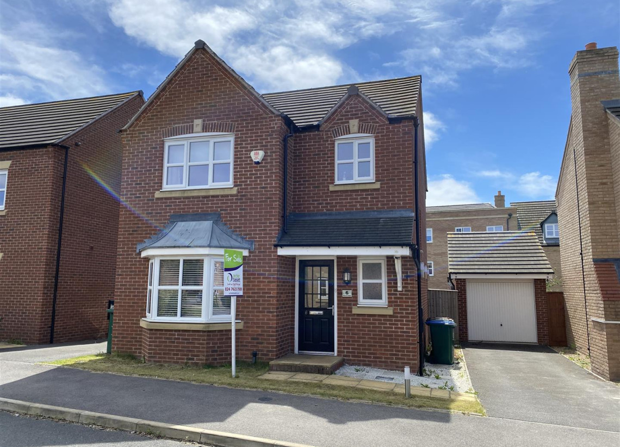
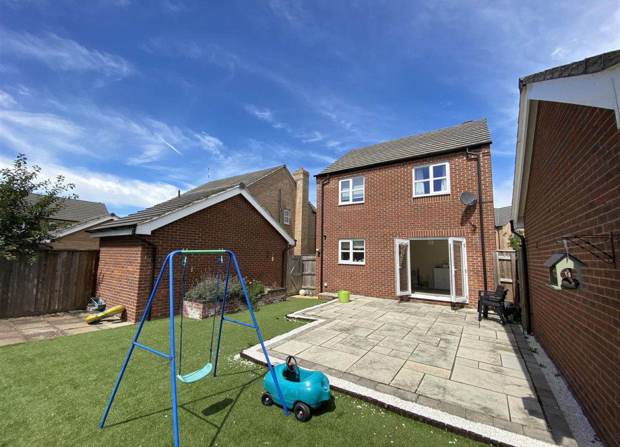
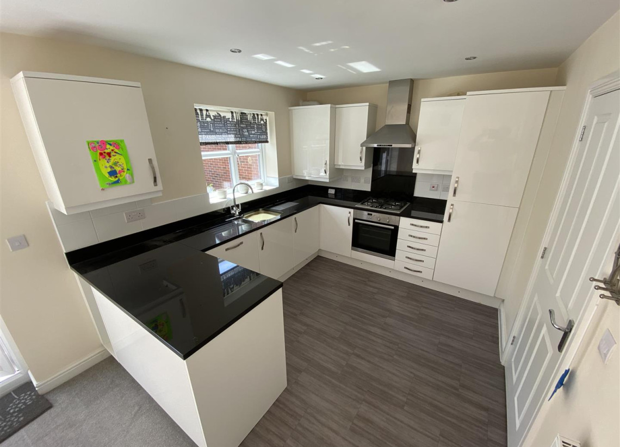
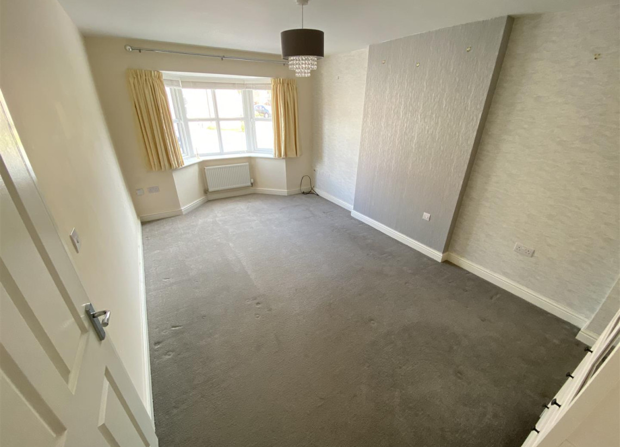
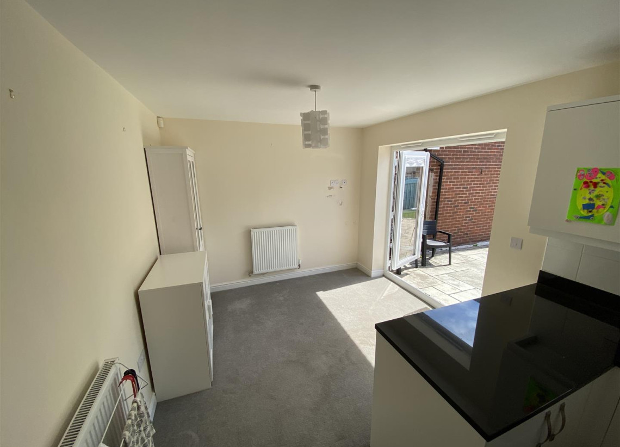
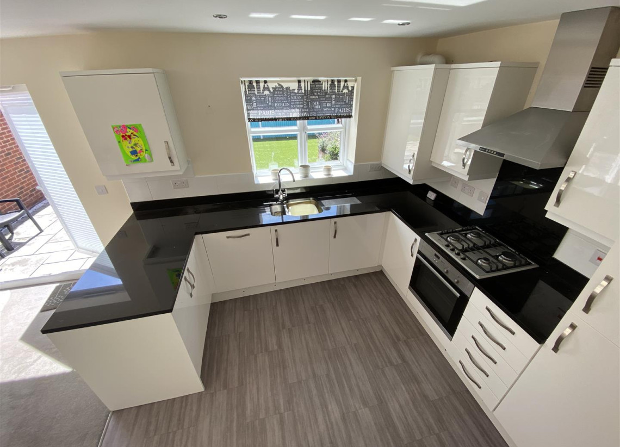
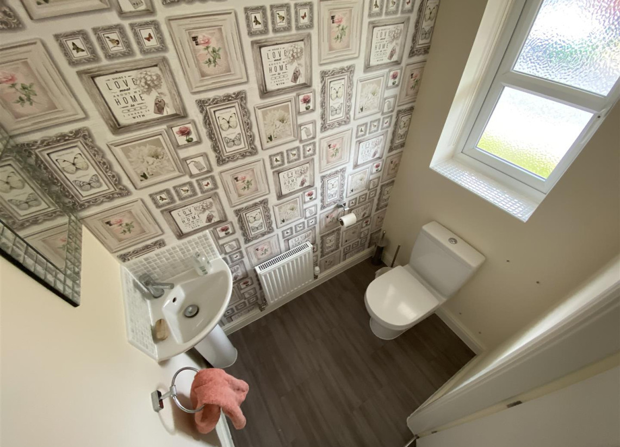
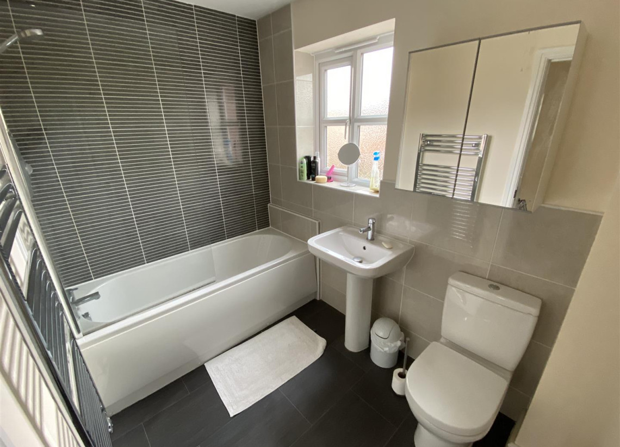
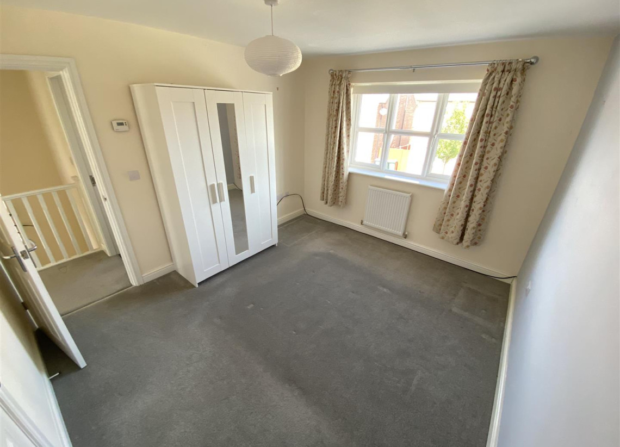
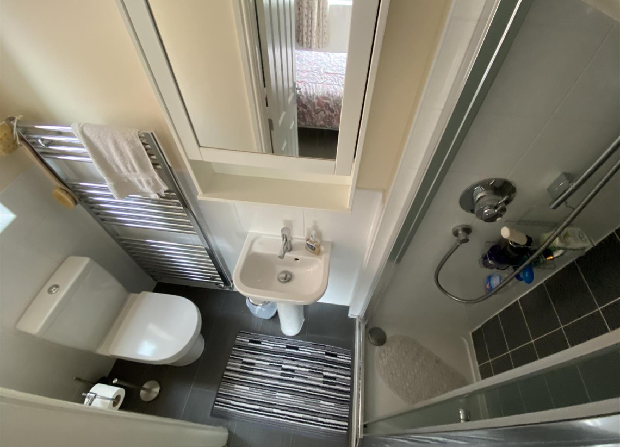
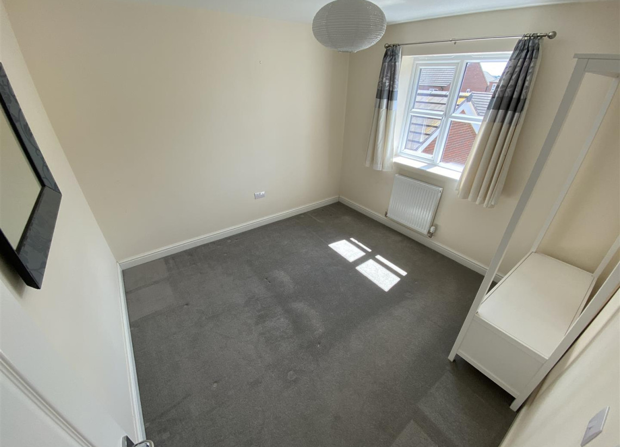
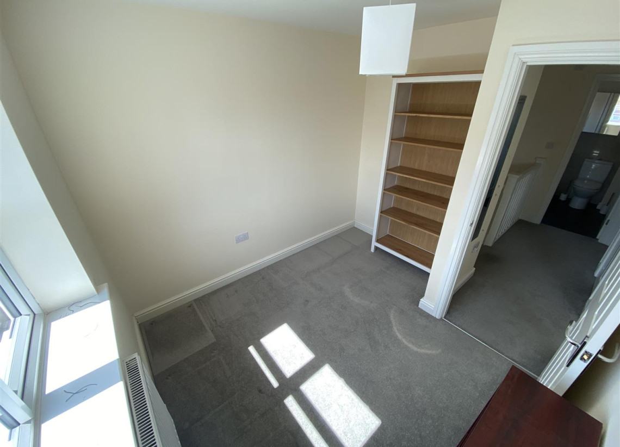
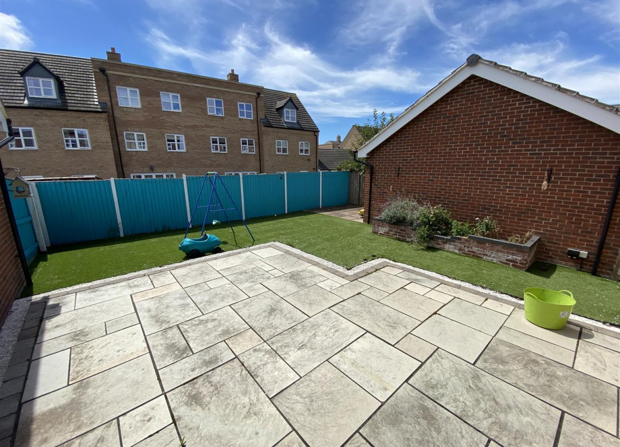
Marconi Close, Copsewood, Coventry CV3 1QE













 Detached
Detached  3 Bedrooms
3 Bedrooms  2 Bathrooms
2 Bathrooms  1 Reception
1 Reception - NO UPWARD CHAIN
- PERFECT FAMILY HOME
- BUILT IN 2015
- THREE DOUBLE BEDROOMS
- LARGE KITCHEN/DINER
- EN SUITE SHOWER ROOM
- DRIVEWAY & GARAGE
Marconi Close, Copsewood, Coventry CV3 1QE
Very well presented three bedroom detached family home built in 2015 on the now developed former Marconi site offered with no upward chain. Briefly comprising of lounge with bayed window, downstairs WC, spanning the width of the property is a spacious kitchen/diner with integrated, oven/hob, dishwasher, washer/dryer and fridge/freezer. Upstairs is a family bathroom with bath with shower over and three double bedrooms, the master of which has a fitted triple wardrobe and en suite shower room. To the rear are very well maintained and low maintenance gardens and to the side of the property is a driveway for two cars leading to a detached single garage. There is also a fitted intruder alarm.Approach Small lawned area with paved path to front and side
Entrance Hall Carpeted, built-in storage cupboard under stairs, radiator
WC - 1.13m x 1.71m (3'8" x 5'7") - Vinyl flooring, double glazed window to front, white fitted hand basin and low level WC, radiator
Lounge - 3.15m x 5.32m into bay (10'4" x 17'5" into bay) - Carpeted, double glazed bay window to front, 2 x radiators, media point
Kitchen/Diner - 5.78m x 2.85m (18'11" x 9'4") - Vinyl flooring to kitchen area, carpeted to diner, double glazed window and French doors to garden, range of fitted white gloss units with black solid worktops with inset sink & drainer, integrated appliance to include electric oven, gas hob, dishwasher, washer/dryer and fridge/freezer, TV/Satellite point
Landing Carpeted, double glazed window to side, large built-in cupboard, access to loft
Family Bathroom - 2.56m x 1.73m (8'4" x 5'8") - Vinyl flooring, double glazed window to front, white fitted suite with low level WC, basin and bath with electric shower over, chrome heated towel rail
Bedroom 1 - 3.16m x 3.57m (10'4" x 11'8") - Carpeted, double glazed window to front, fitted triple wardrobe, radiator, satellite point
En Suite Shower Room - 2.36m x 0.86m (7'8" x 2'9") - Vinyl flooring, double glazed window to side, white fitted suite with low level WC, basin and shower cubicle with mixer shower, chrome heated towel rail
Bedroom 2 - 3.16m x 3.33m (10'4" x 10'11") - Carpeted, double glazed window to rear, radiator
Bedroom 3 - 2.57m max x 2.91m max (8'5" max x 9'6" max) - Carpeted, double glazed window to rear, radiator
Rear Garden Paved patio areas by diner doors and rear of garage, artificial lawn, fenced to all sides with pedestrian gate to driveway
Detached Garage Brick built with up-and-over door
Tenure The agent has been informed that the property is offered freehold however any interested party should obtain confirmation of this via their own solicitor or legal representative.
Viewings Viewings are strictly by appointment only via Archer Bassett.
 Map/Street view
Map/Street view Brochure
Brochure Share
Share Floor Plans
Floor Plans EPC rating
EPC rating 