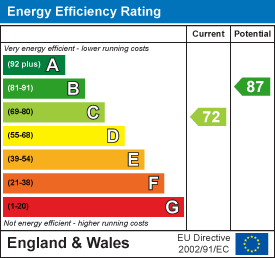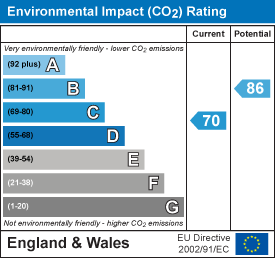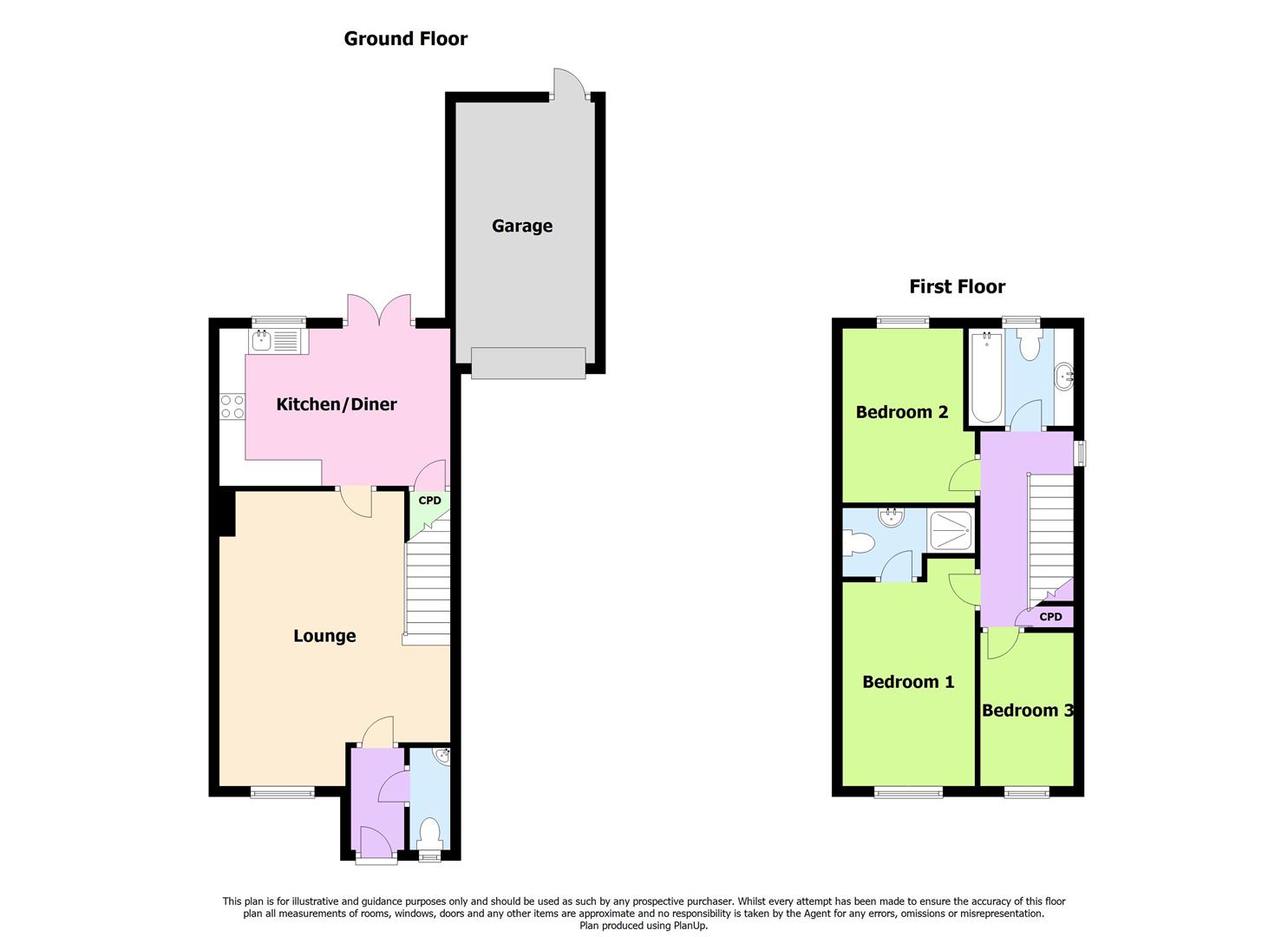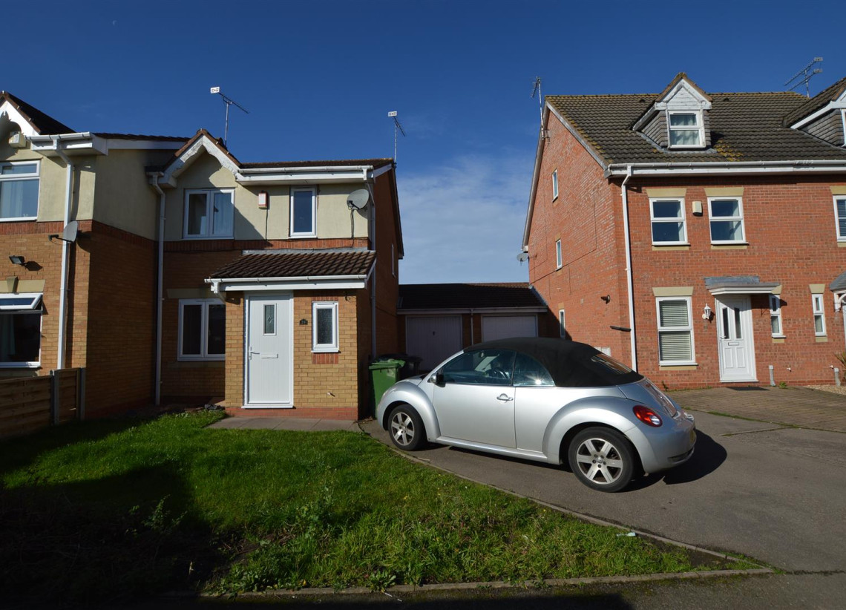
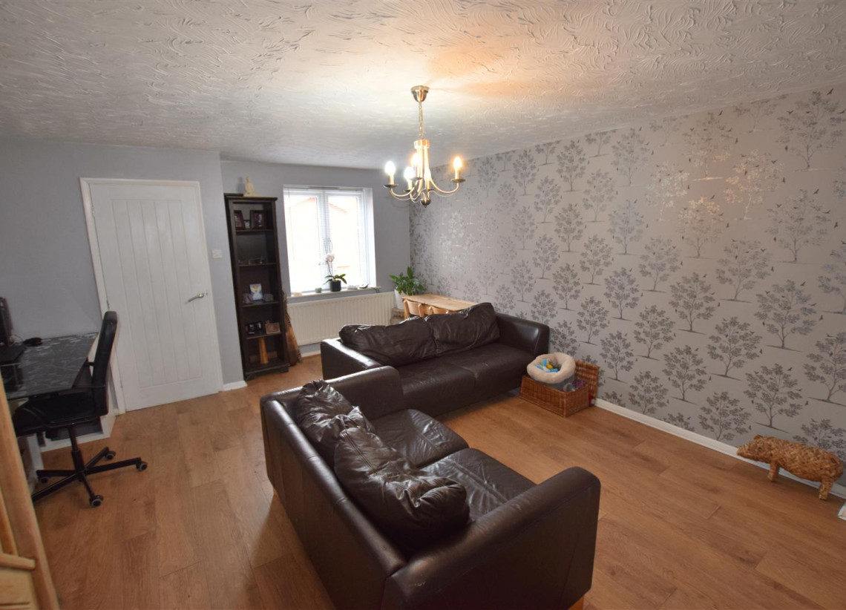
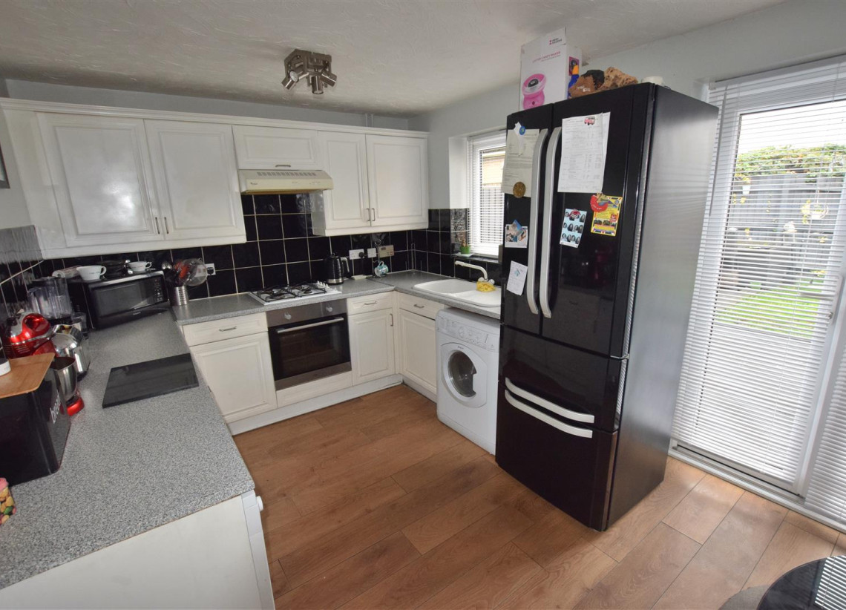
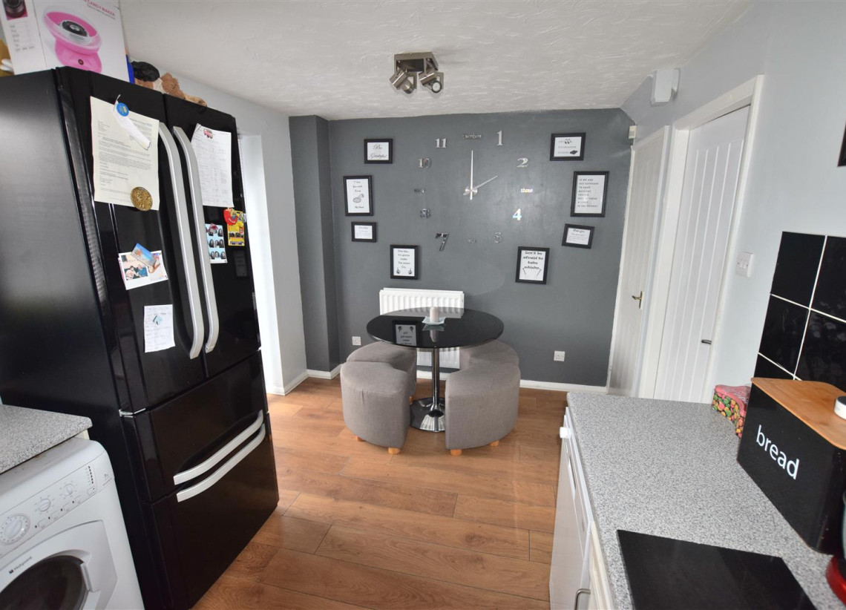
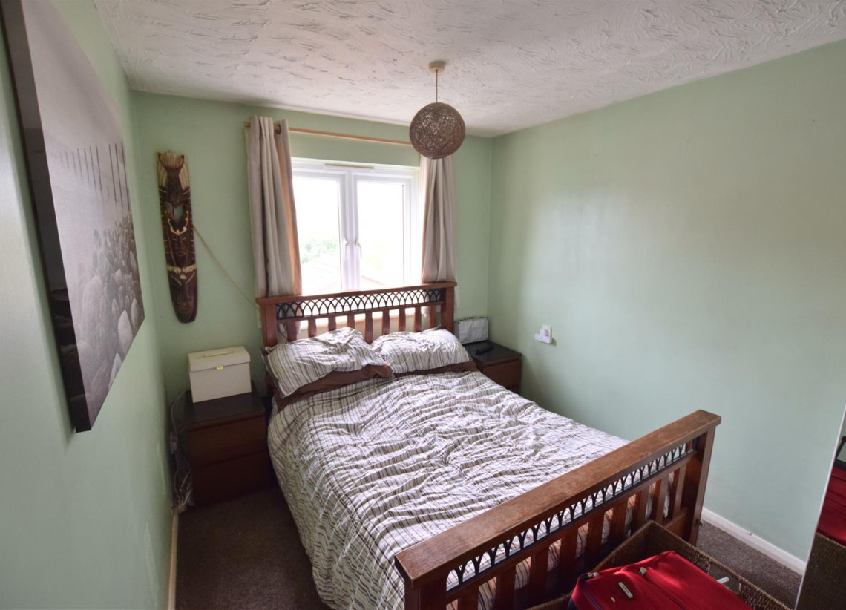
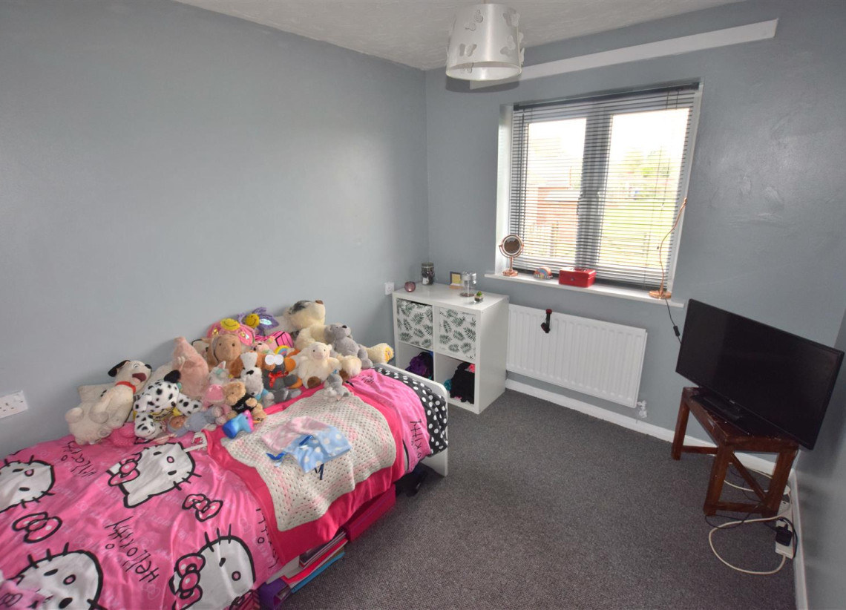
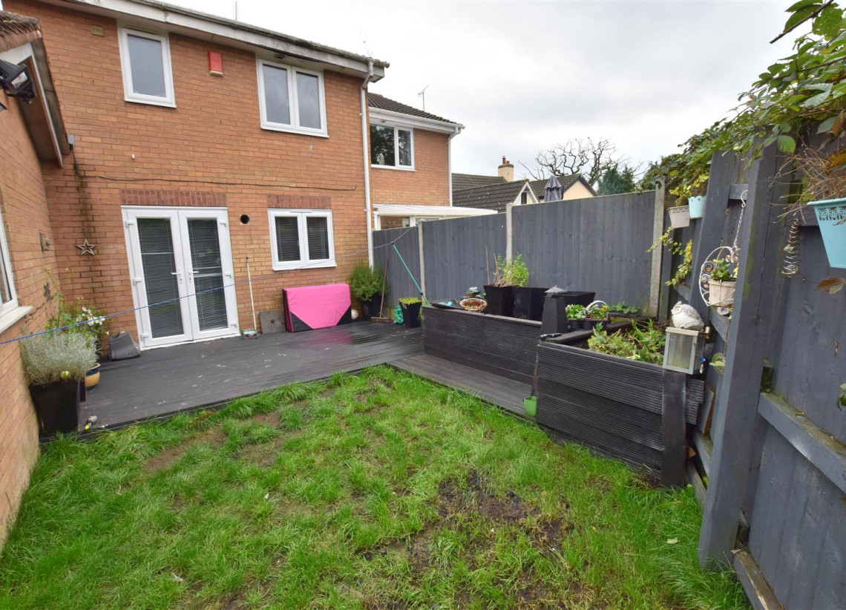
Sephton Drive, Longford, Coventry CV6 6QY







 Semi-Detached
Semi-Detached  3 Bedrooms
3 Bedrooms  1 Bathroom
1 Bathroom  1 Reception
1 Reception - SEMI DETACHED
- AMPLE PARKING
- GARAGE
- DOWNSTAIRS TOILET
- 3 BEDROOMS
- PRIVATE REAR GARDEN
- CLOSE TO MOTORWAY NETWORK
Sephton Drive, Longford, Coventry CV6 6QY
** IDEAL FOR FIRST TIME BUYERS** A spacious three bedroom, semi-detached family home situated in a quiet cul-de-sac within easy reach of motorway networks benefits from double glazing and gas central heating throughout, comprising of a spacious living room with laminated flooring, fitted kitchen/diner with integrated gas hob/oven and downstairs WC. To the first floor you have two double bedrooms, one having an en-suite shower room and a single bedroom, a family bathroom with a bath and hand shower. To the side of the house is ample parking and a garage which is currently partitioned with useful office space to the back and storage to front which can be easily converted back to its original purpose, other benefits are low maintenance garden to the front and part decking/lawn rear garden.Entrance Porch - 1.23 x 1.96 max (4'0" x 6'5" max ) - Door leading to entrance hall with laminate flooring, 1x small double glazed window to the side, 1x door leading to the downs stairs bathroom, 1x door leading into the living room
Downstairs Toilet - 0.78 x 1.96 max (2'6" x 6'5" max) - Laminated flooring, 1x small double glazed window to the front, white suite toilet and hand-wash basin, 1x radiator
Living Room - 5.65 x 4.41 max (18'6" x 14'5" max) - Laminate flooring leads to stairs, 1x Double glazed window to the front, 1x door leading in to kitchen/diner 2x radiators
Kitchen/Diner - 3.02 x 4.41 max (9'10" x 14'5" max) - Laminate flooring 1x doubled glazed window to the rear, double glazed french doors leading to garden, fitted kitchen with range of units with worktop over,integrated gas hob/oven, stainless steel sink & drainer, 1x radiator.
Bedroom One - 2.52 x 4.81 max (8'3" x 15'9" max) - Carpeted, 1x double glazed window to the rear, 1x radiator
En suite - 2.53 x 1.32 max (8'3" x 4'3" max) - Vinyl, Part tiled white suite, toilet, hand basin, shower cubicle, 1x Radiator
Bedroom Two - 2.54 x 3.42 max (8'3" x 11'2" max) - Carpeted, 1x double glazed window to rear, 1x radiator
Bedroom Three - 1.82 x 2.94 max (5'11" x 9'7" max ) - Carpeted, 1x double glazed window to front, 1x radiator
Bathroom - 1.87 x 1.97 max (6'1" x 6'5" max) - Vinyl flooring, slight peach suite to include W/C, hand wash and bath with hand shower.
Fore garden Small low maintenance lawned garden with ample driveway to the side
Rear Garden Access to the garden via kitchen using double french doors, part decking/lawn low maintenance garden
Garage - 2.70m x 5m (8'10" x 16'4") - Currently used as an office / storage area and can be easily converted back to its original use.
Tenure The agent has been informed that the property is offered freehold however any interested party should obtain confirmation of this via their own solicitor or legal representative.
Viewings Viewings are strictly by appointment only via Archer Bassett.
 Map/Street view
Map/Street view Brochure
Brochure Share
Share Floor Plans
Floor Plans EPC rating
EPC rating 